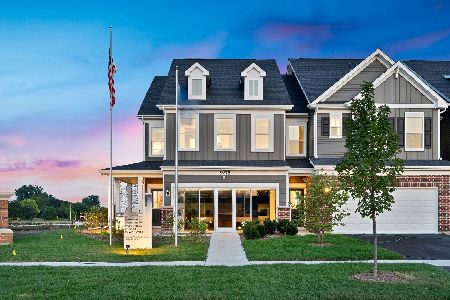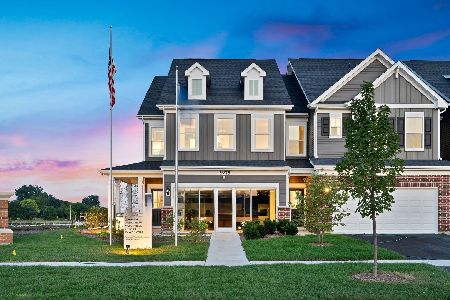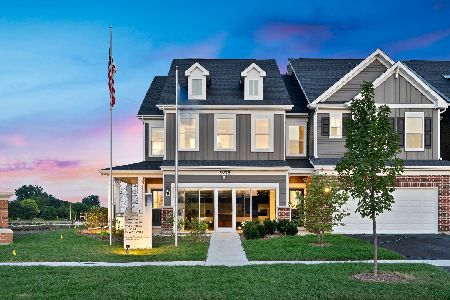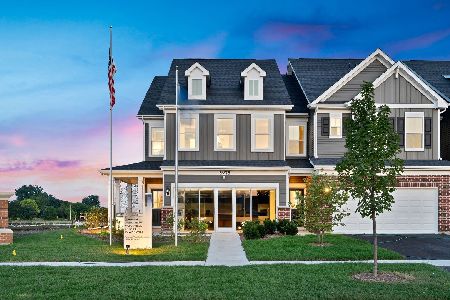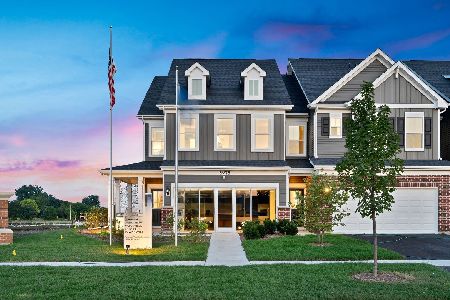1724 Tamahawk Lane, Naperville, Illinois 60564
$224,900
|
Sold
|
|
| Status: | Closed |
| Sqft: | 1,342 |
| Cost/Sqft: | $168 |
| Beds: | 2 |
| Baths: | 2 |
| Year Built: | 1995 |
| Property Taxes: | $5,043 |
| Days On Market: | 3585 |
| Lot Size: | 0,00 |
Description
Move right in to this beautiful Naperville townhouse with all the modern conveniences! This gorgeous freshly painted unit features a large, 2 story spacious living room with fireplace and dining room! Kitchen offers upgrades throughout, white cabinets, butcher block countertops, new appliances and eat in area as well! 2 bedrooms upstairs, large master bedroom. Bedroom bath offers double sink, separate shower and soaking tub! Full finished basement with large, open rec room, office area, complete with your own cedar lined wine room! Tons of additional storage too. Updated major mechanicals. Located near award winning Dist. 204 schools and Springbrook path. Other features include: washer/dryer off kitchen, private entrance, 2 car garage...this list goes on! This one won't last!!!
Property Specifics
| Condos/Townhomes | |
| 2 | |
| — | |
| 1995 | |
| Full | |
| — | |
| No | |
| — |
| Will | |
| Winchester Trails | |
| 190 / Monthly | |
| Insurance,Exterior Maintenance,Lawn Care,Scavenger,Snow Removal | |
| Lake Michigan | |
| Public Sewer | |
| 09217544 | |
| 0701023070320000 |
Nearby Schools
| NAME: | DISTRICT: | DISTANCE: | |
|---|---|---|---|
|
Grade School
Clow Elementary School |
204 | — | |
|
Middle School
Gregory Middle School |
204 | Not in DB | |
|
High School
Neuqua Valley High School |
204 | Not in DB | |
Property History
| DATE: | EVENT: | PRICE: | SOURCE: |
|---|---|---|---|
| 14 Jul, 2016 | Sold | $224,900 | MRED MLS |
| 18 May, 2016 | Under contract | $224,900 | MRED MLS |
| 6 May, 2016 | Listed for sale | $224,900 | MRED MLS |
| 20 Oct, 2025 | Sold | $380,000 | MRED MLS |
| 6 Aug, 2025 | Under contract | $375,000 | MRED MLS |
| 31 Jul, 2025 | Listed for sale | $375,000 | MRED MLS |
Room Specifics
Total Bedrooms: 2
Bedrooms Above Ground: 2
Bedrooms Below Ground: 0
Dimensions: —
Floor Type: Carpet
Full Bathrooms: 2
Bathroom Amenities: Separate Shower,Double Sink,Soaking Tub
Bathroom in Basement: 0
Rooms: Breakfast Room,Gallery,Recreation Room,Utility Room-1st Floor
Basement Description: Finished
Other Specifics
| 2 | |
| — | |
| Asphalt | |
| Patio | |
| — | |
| COMMON | |
| — | |
| Full | |
| Vaulted/Cathedral Ceilings, Wood Laminate Floors, First Floor Laundry, Storage | |
| Range, Microwave, Dishwasher, Refrigerator, Disposal, Stainless Steel Appliance(s) | |
| Not in DB | |
| — | |
| — | |
| — | |
| Wood Burning, Gas Log, Gas Starter |
Tax History
| Year | Property Taxes |
|---|---|
| 2016 | $5,043 |
| 2025 | $6,235 |
Contact Agent
Nearby Similar Homes
Nearby Sold Comparables
Contact Agent
Listing Provided By
Keller Williams Premiere Properties

