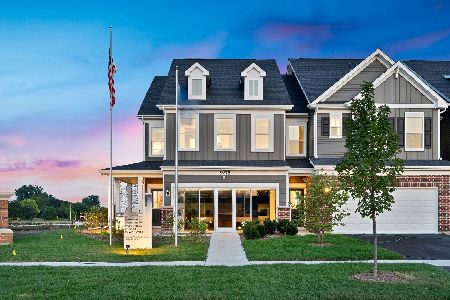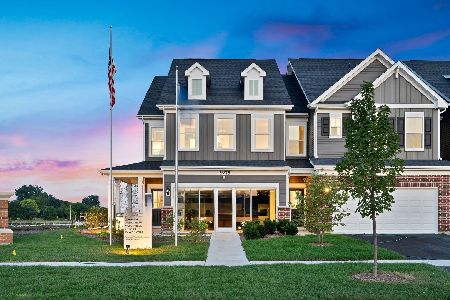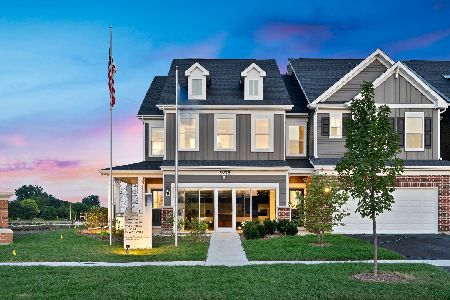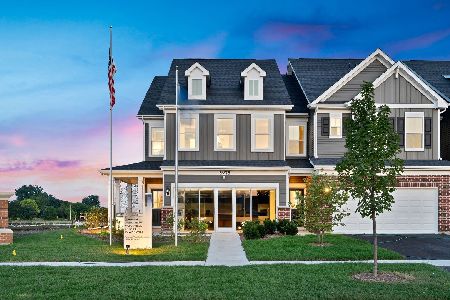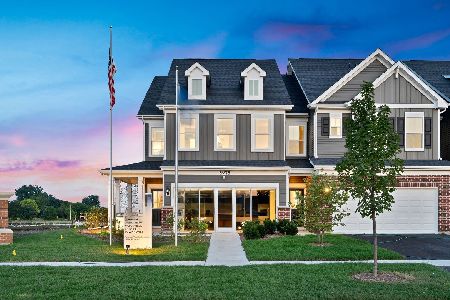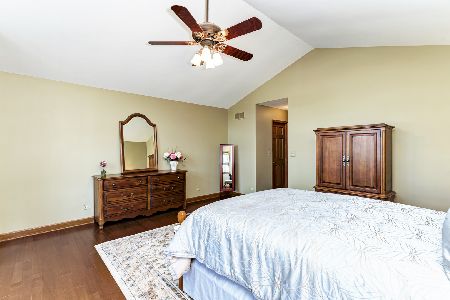1864 Tamahawk Lane, Naperville, Illinois 60564
$198,000
|
Sold
|
|
| Status: | Closed |
| Sqft: | 1,338 |
| Cost/Sqft: | $164 |
| Beds: | 2 |
| Baths: | 3 |
| Year Built: | 1994 |
| Property Taxes: | $5,088 |
| Days On Market: | 3606 |
| Lot Size: | 0,00 |
Description
Neutral and move in ready! Volume ceiling living room with expansive windows open to nice sized dining room. Huge eat in kitchen and breakfast room with newer SGD to enormous deck in wonderful yard. Raised panel cabinets. Do nothing but move in. Low traffic street, and super convenient location close to schools and shopping. Cozy fireplace in living room, perfect for entertaining or day to day living. Full basement ready for your finishing touches. Wonderful second floor with two master bedrooms, each featuring a private bathroom. Large closets and plenty of storage. Pristine maple floors throughout foyer, hallway, powder room, kitchen and breakfast room. This one will not last. FHA financing is approved for this, as it is a townhome with fee simple title.
Property Specifics
| Condos/Townhomes | |
| 2 | |
| — | |
| 1994 | |
| Full | |
| — | |
| No | |
| — |
| Will | |
| Winchester Trails | |
| 190 / Monthly | |
| Insurance,Exterior Maintenance,Lawn Care,Snow Removal | |
| Lake Michigan | |
| Public Sewer, Sewer-Storm | |
| 09196851 | |
| 0701023070250000 |
Nearby Schools
| NAME: | DISTRICT: | DISTANCE: | |
|---|---|---|---|
|
Grade School
Clow Elementary School |
204 | — | |
|
Middle School
Gregory Middle School |
204 | Not in DB | |
|
High School
Neuqua Valley High School |
204 | Not in DB | |
Property History
| DATE: | EVENT: | PRICE: | SOURCE: |
|---|---|---|---|
| 23 Sep, 2016 | Sold | $198,000 | MRED MLS |
| 19 Aug, 2016 | Under contract | $219,900 | MRED MLS |
| — | Last price change | $228,000 | MRED MLS |
| 15 Apr, 2016 | Listed for sale | $238,000 | MRED MLS |
Room Specifics
Total Bedrooms: 2
Bedrooms Above Ground: 2
Bedrooms Below Ground: 0
Dimensions: —
Floor Type: Carpet
Full Bathrooms: 3
Bathroom Amenities: Separate Shower,Double Sink
Bathroom in Basement: 0
Rooms: Breakfast Room
Basement Description: Unfinished
Other Specifics
| 2 | |
| Concrete Perimeter | |
| Asphalt | |
| Deck, Storms/Screens | |
| — | |
| 30X113 | |
| — | |
| Full | |
| Vaulted/Cathedral Ceilings, Hardwood Floors, First Floor Laundry, Laundry Hook-Up in Unit, Storage | |
| Range, Dishwasher, Refrigerator, Washer, Dryer, Disposal | |
| Not in DB | |
| — | |
| — | |
| — | |
| Gas Log |
Tax History
| Year | Property Taxes |
|---|---|
| 2016 | $5,088 |
Contact Agent
Nearby Similar Homes
Nearby Sold Comparables
Contact Agent
Listing Provided By
RE/MAX Professionals Select

