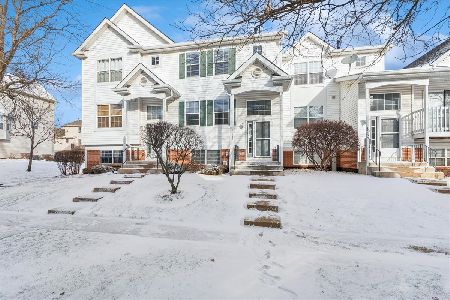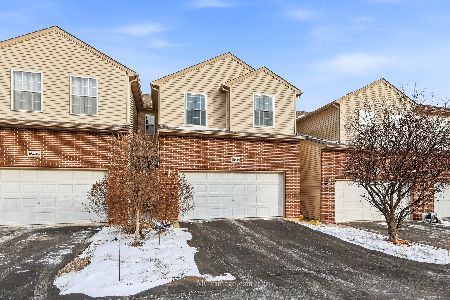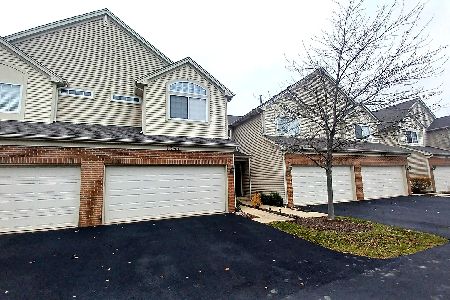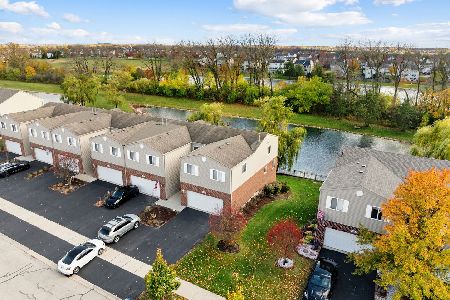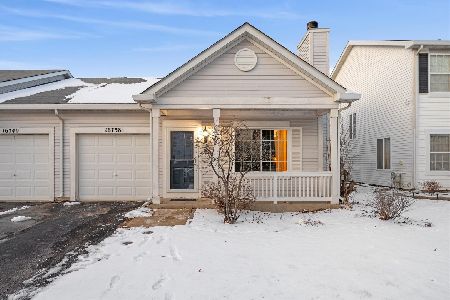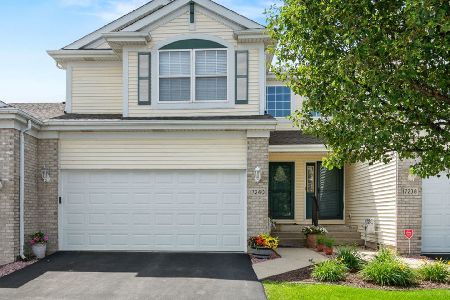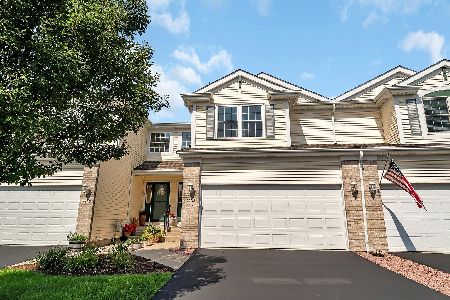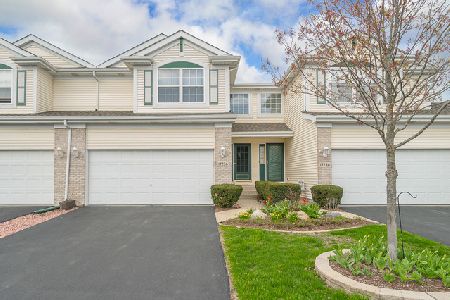17244 Arrowhead Drive, Lockport, Illinois 60441
$156,750
|
Sold
|
|
| Status: | Closed |
| Sqft: | 1,470 |
| Cost/Sqft: | $112 |
| Beds: | 2 |
| Baths: | 2 |
| Year Built: | 1996 |
| Property Taxes: | $5,588 |
| Days On Market: | 4946 |
| Lot Size: | 0,00 |
Description
Priced to sell NOW! Taken on trade. Well maintained. Ready to move in. Beautiful end unit ranch townhome in Broken Arrow Golf Comm. Open floor plan features large master bdrm w/whirlpool tub, walkin closet. Vaulted ceilings in LR, DR, kitchen, foyer. Hardwood floors thruout. Large finished basement w/tons of storage. Great oversized deck. Taxes don't reflect home owners exemption. Take advantage of this value today!
Property Specifics
| Condos/Townhomes | |
| 1 | |
| — | |
| 1996 | |
| Full | |
| A | |
| No | |
| — |
| Will | |
| Broken Arrow Arrowhead | |
| 170 / Monthly | |
| Insurance,Exterior Maintenance,Lawn Care,Snow Removal | |
| Public | |
| Public Sewer | |
| 08117388 | |
| 1605304030090000 |
Property History
| DATE: | EVENT: | PRICE: | SOURCE: |
|---|---|---|---|
| 24 Aug, 2012 | Sold | $156,750 | MRED MLS |
| 23 Jul, 2012 | Under contract | $165,000 | MRED MLS |
| 18 Jul, 2012 | Listed for sale | $165,000 | MRED MLS |
Room Specifics
Total Bedrooms: 2
Bedrooms Above Ground: 2
Bedrooms Below Ground: 0
Dimensions: —
Floor Type: Hardwood
Full Bathrooms: 2
Bathroom Amenities: Whirlpool,Double Sink
Bathroom in Basement: 0
Rooms: Office
Basement Description: Partially Finished,Crawl
Other Specifics
| 2 | |
| Concrete Perimeter | |
| Asphalt | |
| Deck, Storms/Screens, End Unit | |
| Landscaped | |
| 34.5 X 80 | |
| — | |
| Full | |
| Vaulted/Cathedral Ceilings, Hardwood Floors, Laundry Hook-Up in Unit, Storage | |
| Range, Microwave, Dishwasher, Refrigerator, Washer, Dryer, Disposal | |
| Not in DB | |
| — | |
| — | |
| None | |
| Wood Burning, Attached Fireplace Doors/Screen, Gas Starter |
Tax History
| Year | Property Taxes |
|---|---|
| 2012 | $5,588 |
Contact Agent
Nearby Similar Homes
Nearby Sold Comparables
Contact Agent
Listing Provided By
Brush Hill, Inc., REALTORS

