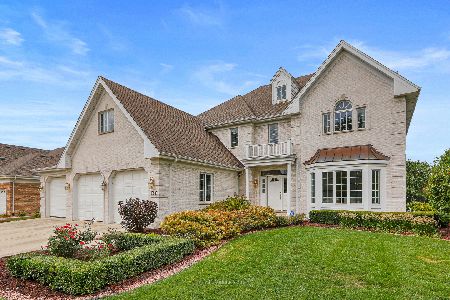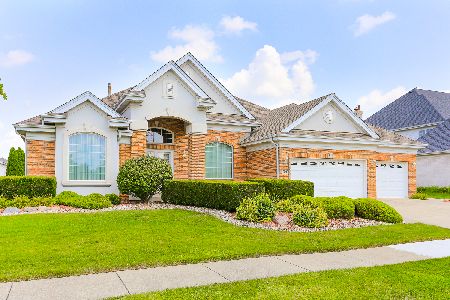17245 Pointe Drive, Orland Park, Illinois 60467
$620,000
|
Sold
|
|
| Status: | Closed |
| Sqft: | 3,357 |
| Cost/Sqft: | $194 |
| Beds: | 3 |
| Baths: | 4 |
| Year Built: | 2000 |
| Property Taxes: | $11,596 |
| Days On Market: | 833 |
| Lot Size: | 0,00 |
Description
Move up to desirable Deer Point Estates and discover this magnificent ranch-style gem. Nestled in this coveted community, this home offers a lifestyle of luxury and comfort that's beyond compare. As you enter, the heart of the home beckons with a spacious eat-in kitchen that will delight any chef. Imagine preparing meals on the expansive island, crowned with solid surface countertops, under the backdrop of soaring two-story ceilings adorned with skylights. The warm embrace of hardwood floors sets the stage for culinary creativity, while a built-in oven with cooktop ensures culinary perfection. A symphony of elegance awaits in the family room, where entertaining reaches new heights. A grand fireplace takes center stage, surrounded by walls of amazing windows that flood the space with natural light. The volume ceilings add an extra layer of sophistication to this gathering space. For more formal affairs, the dining and living rooms provide the perfect setting. And for those who work from home, a main-floor den or office offers a quiet retreat. The main-floor master suite is a sanctuary unto itself, boasting trayed ceilings, direct access to the patio, and not one, but two walk-in closets. The private master bath is a spa-like escape, complete with dual sinks and a separate tub and shower. Convenience is at your fingertips with a main-floor laundry room, making daily chores a breeze. Upstairs, you'll find a third spacious bedroom and a versatile loft space, perfect for your creative needs. Descend the open staircase to the finished basement, where a world of possibilities awaits. A recreation area is perfect for family fun or entertaining, while ample storage keeps your treasures organized. A full bath completes this lower level retreat. The heated garage is a car enthusiast's dream, equipped with water and a drain for all your automotive needs. Outside, the deceptively large pie-shaped lot is a canvas for your outdoor dreams, and the underground sprinklers keep it looking its best. This home also boasts newer roofing, a furnace, and an air conditioning system, ensuring peace of mind. In Deer Point Estates, this home is not just a residence; it's a lifestyle. Experience the pinnacle of luxury living, where every detail has been thoughtfully crafted to provide you with the ultimate in comfort and elegance. Welcome home to a world of possibilities.
Property Specifics
| Single Family | |
| — | |
| — | |
| 2000 | |
| — | |
| YALE II | |
| No | |
| — |
| Cook | |
| Deer Point Estates | |
| 0 / Not Applicable | |
| — | |
| — | |
| — | |
| 11875798 | |
| 27293090180000 |
Nearby Schools
| NAME: | DISTRICT: | DISTANCE: | |
|---|---|---|---|
|
Grade School
Meadow Ridge School |
135 | — | |
|
Middle School
Century Junior High School |
135 | Not in DB | |
|
High School
Carl Sandburg High School |
230 | Not in DB | |
Property History
| DATE: | EVENT: | PRICE: | SOURCE: |
|---|---|---|---|
| 1 May, 2007 | Sold | $580,000 | MRED MLS |
| 29 Jan, 2007 | Under contract | $589,900 | MRED MLS |
| — | Last price change | $599,900 | MRED MLS |
| 28 Jul, 2006 | Listed for sale | $619,900 | MRED MLS |
| 16 Feb, 2024 | Sold | $620,000 | MRED MLS |
| 13 Jan, 2024 | Under contract | $649,900 | MRED MLS |
| — | Last price change | $669,000 | MRED MLS |
| 2 Oct, 2023 | Listed for sale | $669,000 | MRED MLS |
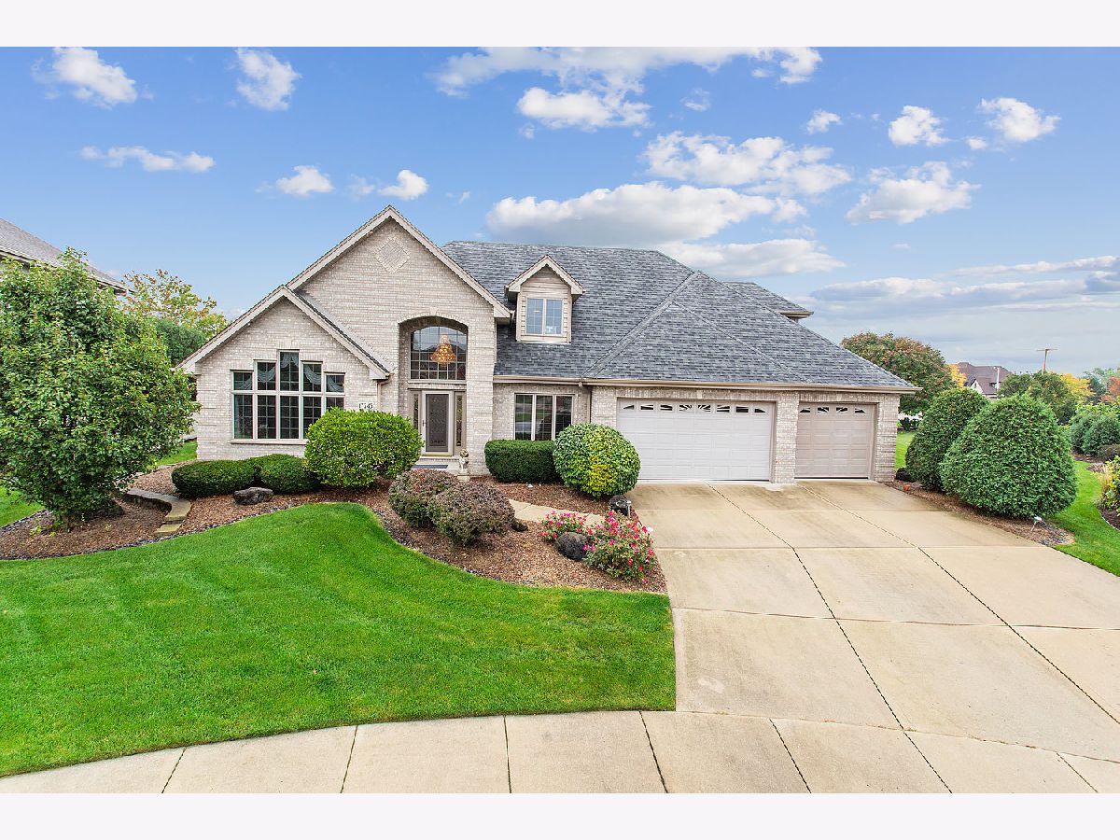
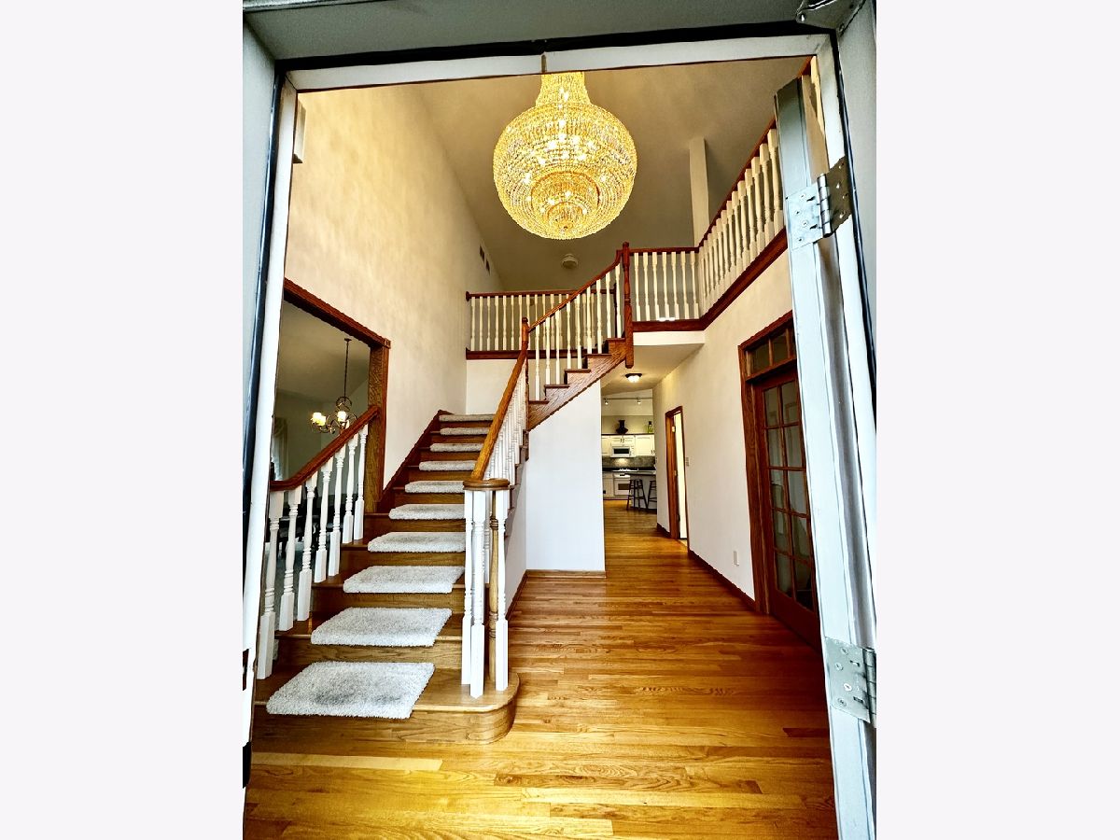
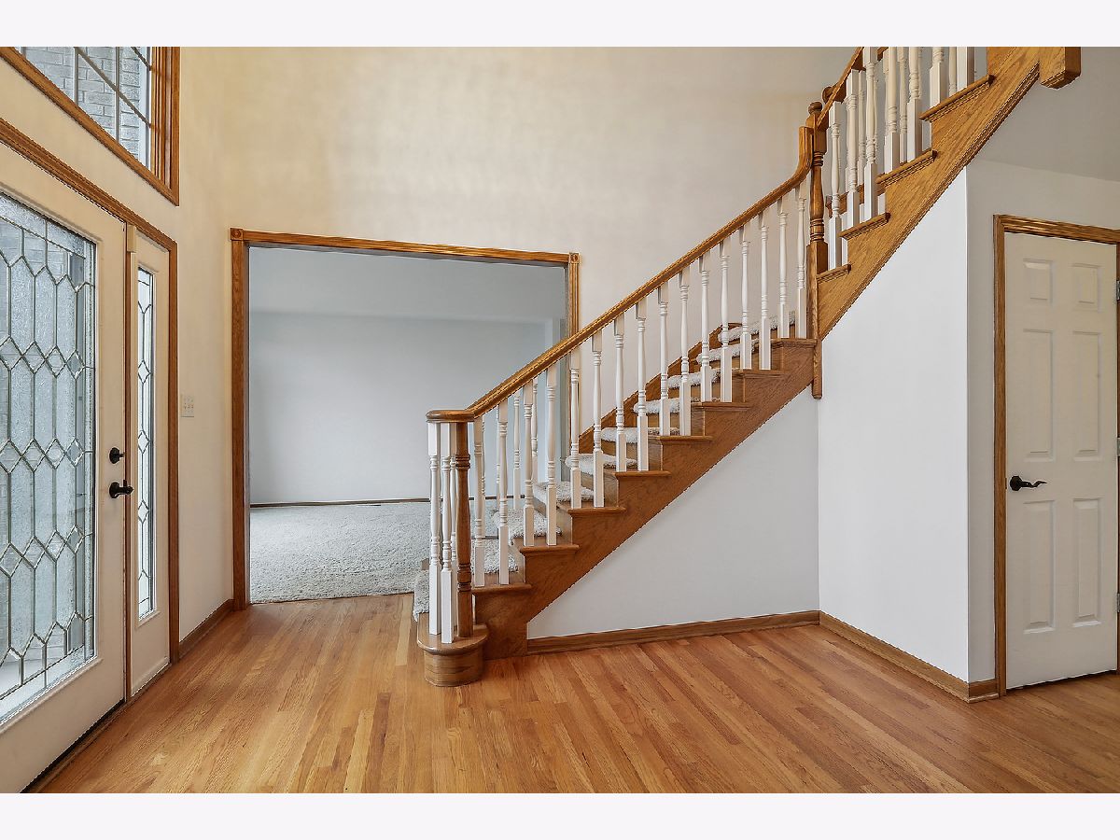
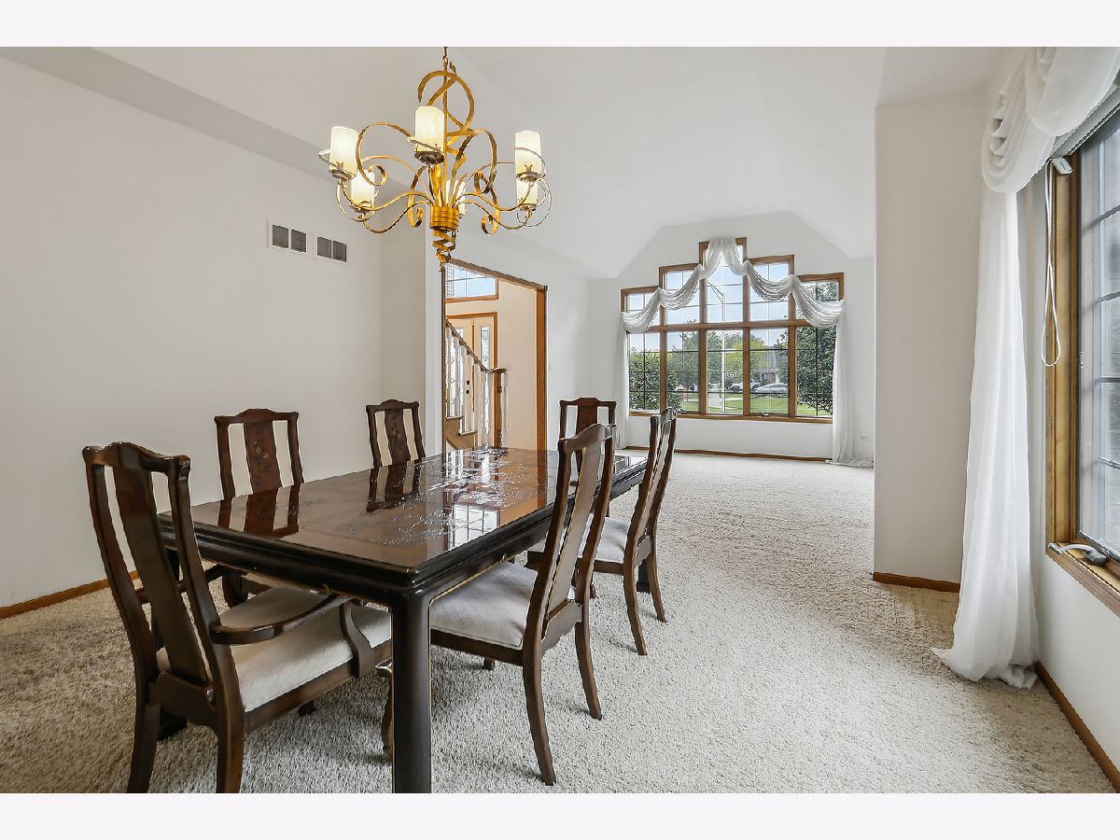




































Room Specifics
Total Bedrooms: 3
Bedrooms Above Ground: 3
Bedrooms Below Ground: 0
Dimensions: —
Floor Type: —
Dimensions: —
Floor Type: —
Full Bathrooms: 4
Bathroom Amenities: Whirlpool,Separate Shower
Bathroom in Basement: 1
Rooms: —
Basement Description: Finished
Other Specifics
| 3 | |
| — | |
| Concrete | |
| — | |
| — | |
| 137 X 180 X 189 X 63 | |
| — | |
| — | |
| — | |
| — | |
| Not in DB | |
| — | |
| — | |
| — | |
| — |
Tax History
| Year | Property Taxes |
|---|---|
| 2007 | $8,378 |
| 2024 | $11,596 |
Contact Agent
Nearby Similar Homes
Nearby Sold Comparables
Contact Agent
Listing Provided By
RE/MAX 10 in the Park




