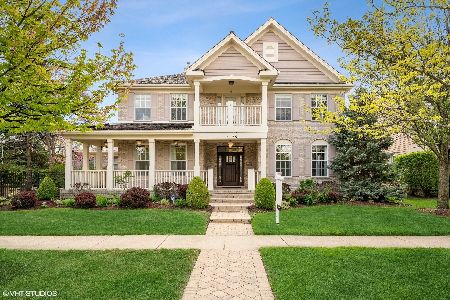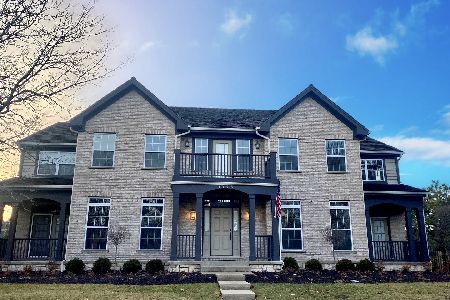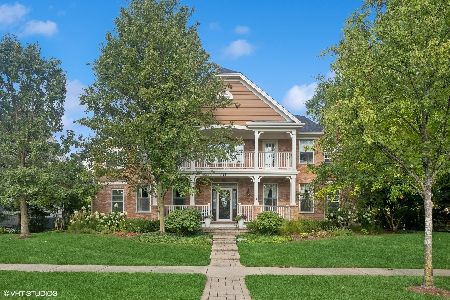1725 Annapolis Drive, Glenview, Illinois 60026
$1,710,000
|
Sold
|
|
| Status: | Closed |
| Sqft: | 3,948 |
| Cost/Sqft: | $418 |
| Beds: | 4 |
| Baths: | 5 |
| Year Built: | 2001 |
| Property Taxes: | $22,532 |
| Days On Market: | 311 |
| Lot Size: | 0,25 |
Description
Welcome to 1725 Annapolis, a stunning and spacious family home that's designed straight from the pages of Restoration Hardware. The inviting front porch leads you into a breathtaking foyer, flanked by a formal living room and dining room, complete with new solid white oak hardwood floors, crown molding, and dramatic chandeliers. At the heart of the home, you'll find the remodeled kitchen featuring stainless steel appliances, quartzite countertops, expansive island, and cofee bar. This culinary haven opens into a magnificent two-story family room and floor-to-ceiling windows, along with a charming breakfast room perfect for enjoying your morning coffee. Upstairs, there are four generously sized bedrooms, including a luxurious primary suite that offers a sitting room, a large walk-in closet, and a spa-like bathroom. On the main level, a wonderful office with beautiful built-ins awaits, along with a walk-in pantry and a spacious laundry/mud room leading to an attached three-car garage. The spectacular finished basement offers a huge recreation room, exercise room, play room, a wet bar, additional storage, and an additional bedroom with a full bath with steam shower. Outside, two lovely patios with a grill and a well-maintained yard provide a perfect setting for relaxation. Home has been tastefully updated including a new roof in 2023. Situated on a desirable secluded street within award-winning school districts and offering easy access to restaurants, parks, and the lake, this home truly has it all. Welcome home!
Property Specifics
| Single Family | |
| — | |
| — | |
| 2001 | |
| — | |
| — | |
| No | |
| 0.25 |
| Cook | |
| The Glen | |
| 48 / Monthly | |
| — | |
| — | |
| — | |
| 12304262 | |
| 04274090020000 |
Nearby Schools
| NAME: | DISTRICT: | DISTANCE: | |
|---|---|---|---|
|
Grade School
Westbrook Elementary School |
34 | — | |
|
Middle School
Attea Middle School |
34 | Not in DB | |
|
High School
Glenbrook South High School |
225 | Not in DB | |
Property History
| DATE: | EVENT: | PRICE: | SOURCE: |
|---|---|---|---|
| 20 Sep, 2013 | Sold | $1,150,000 | MRED MLS |
| 16 Aug, 2013 | Under contract | $1,185,000 | MRED MLS |
| 16 Jul, 2013 | Listed for sale | $1,185,000 | MRED MLS |
| 12 Aug, 2021 | Sold | $1,075,000 | MRED MLS |
| 11 Aug, 2021 | Under contract | $1,125,000 | MRED MLS |
| 11 Aug, 2021 | Listed for sale | $1,125,000 | MRED MLS |
| 14 Apr, 2025 | Sold | $1,710,000 | MRED MLS |
| 17 Mar, 2025 | Under contract | $1,650,000 | MRED MLS |
| 12 Mar, 2025 | Listed for sale | $1,650,000 | MRED MLS |
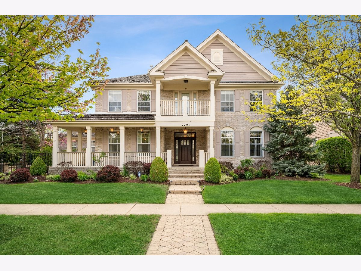
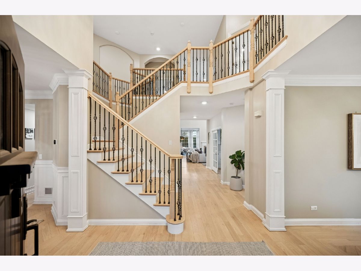
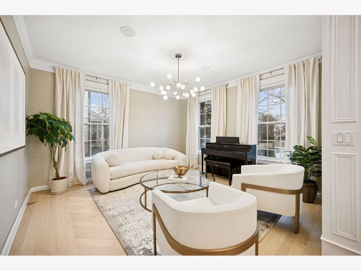
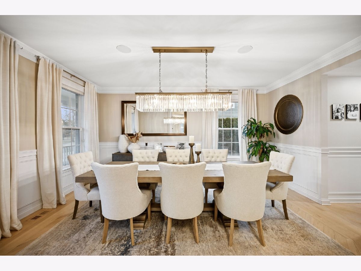
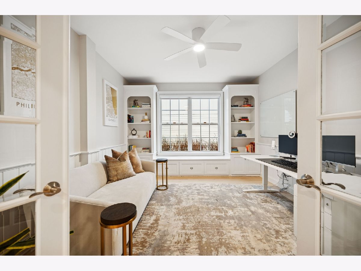
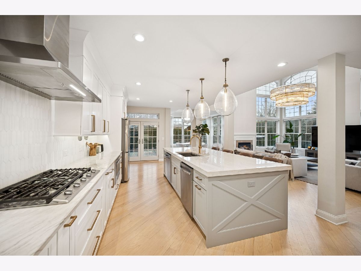
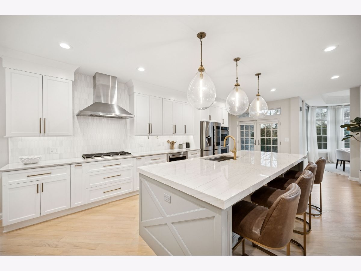
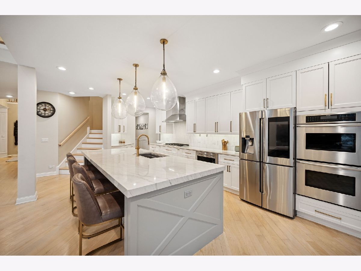
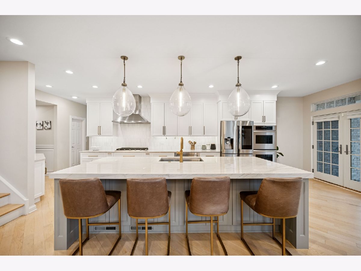
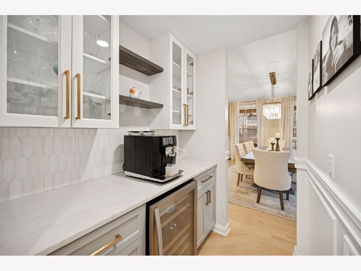
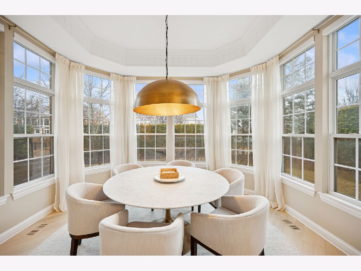
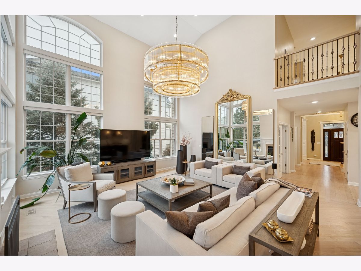
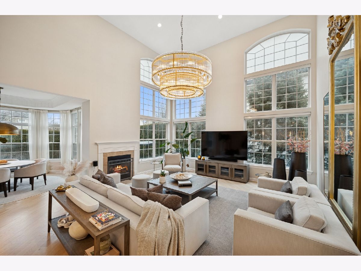
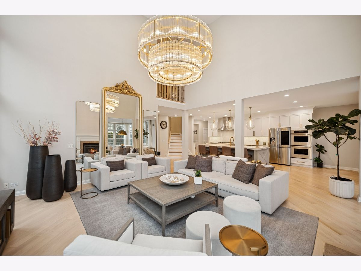
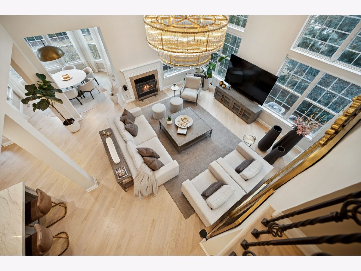
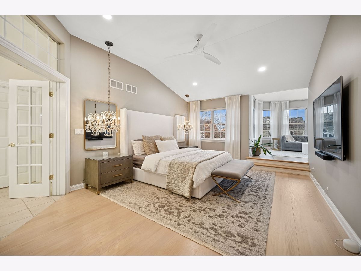
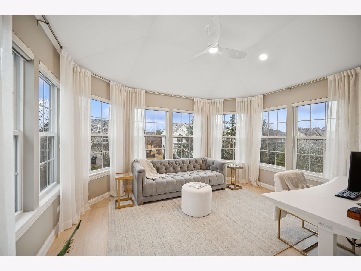
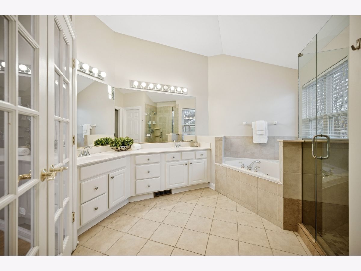
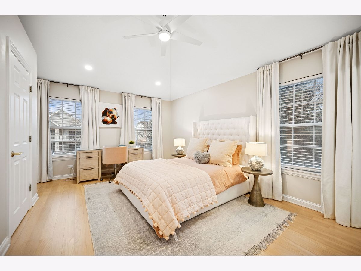
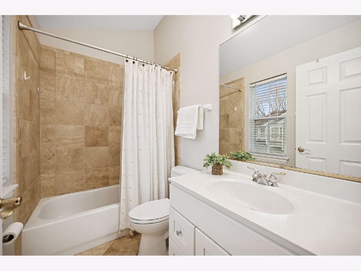
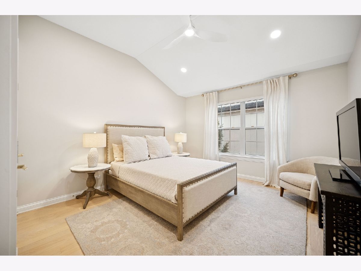
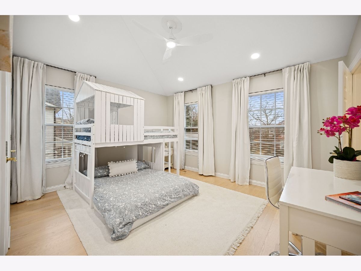
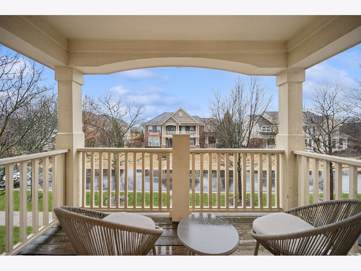
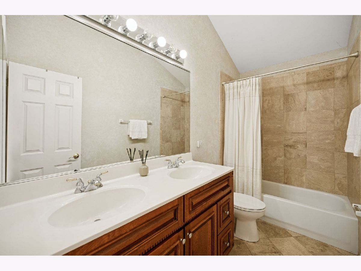
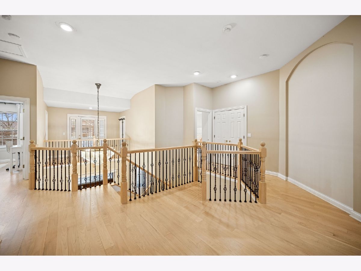
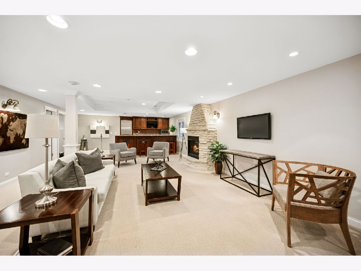
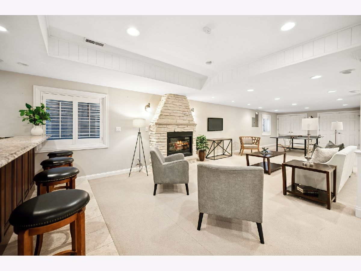
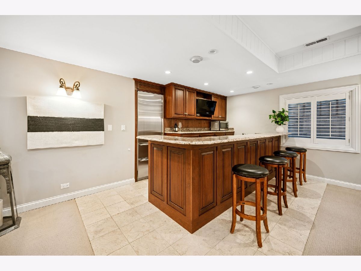
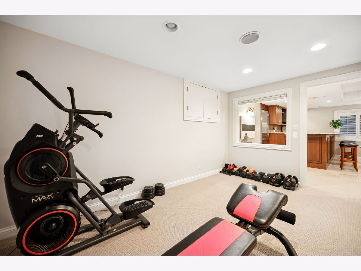
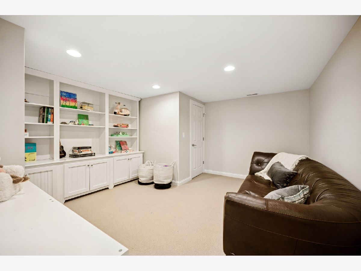
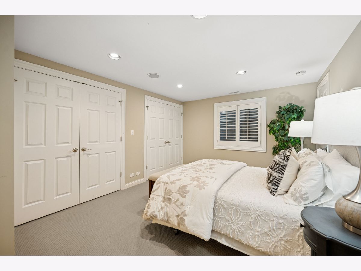
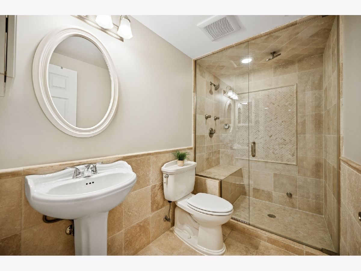
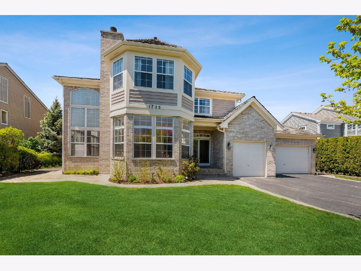
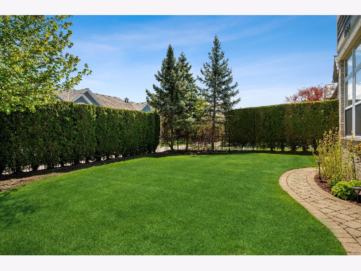
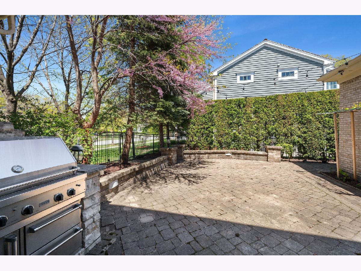
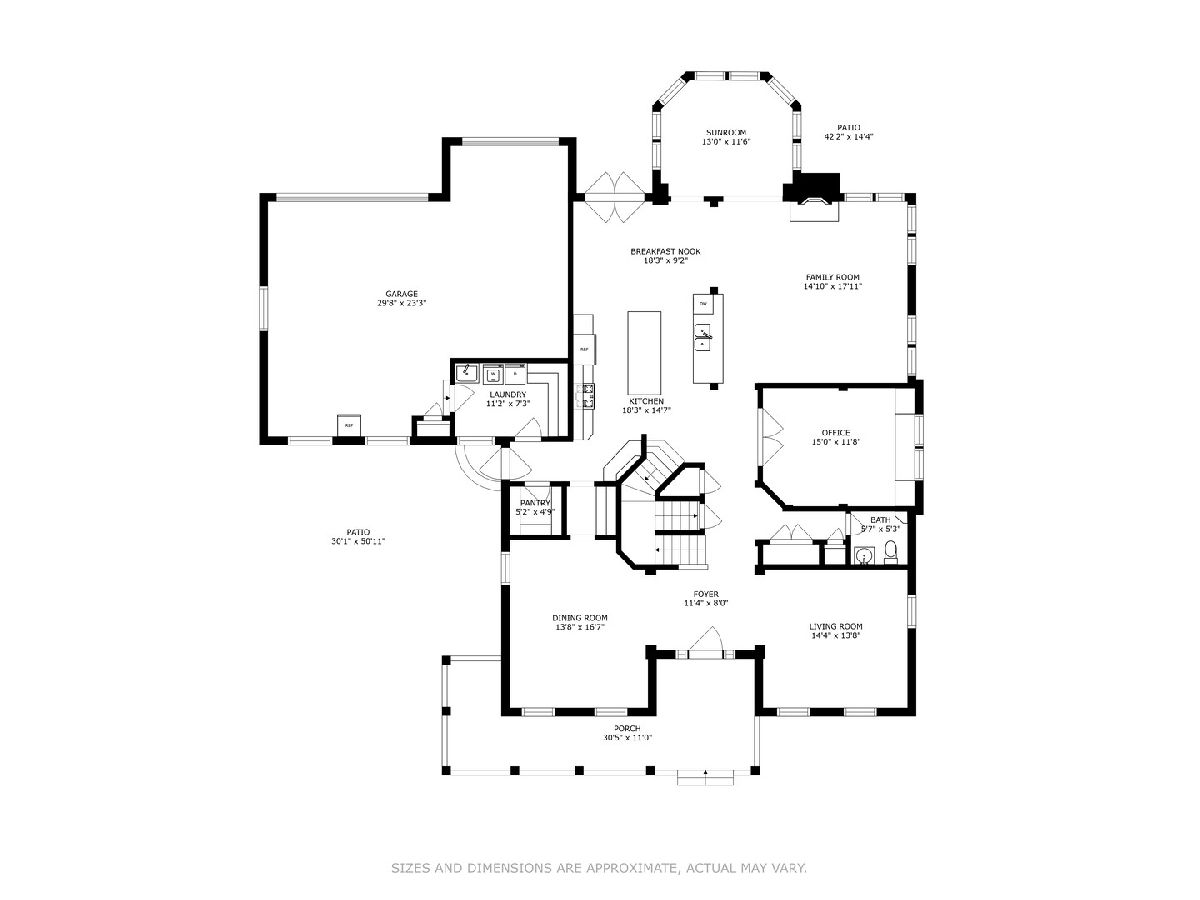
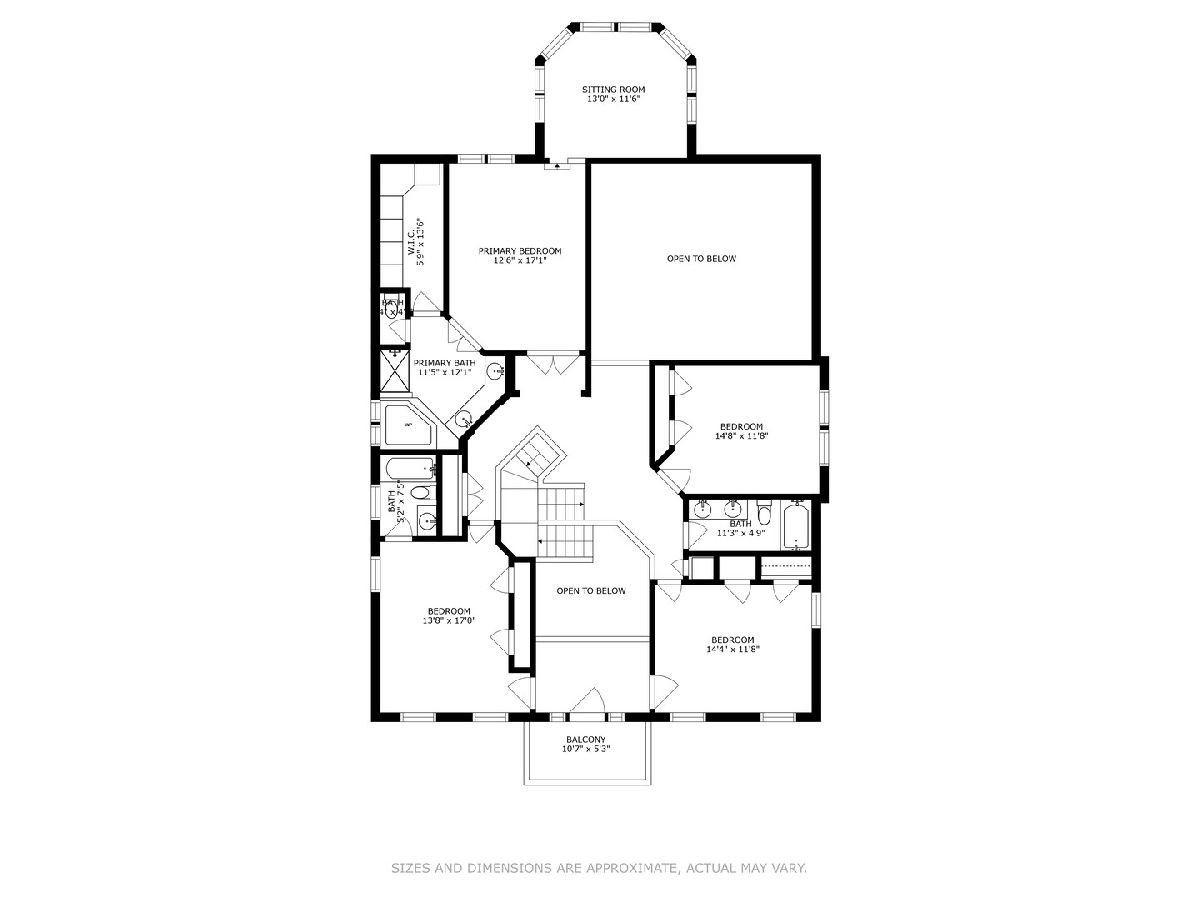
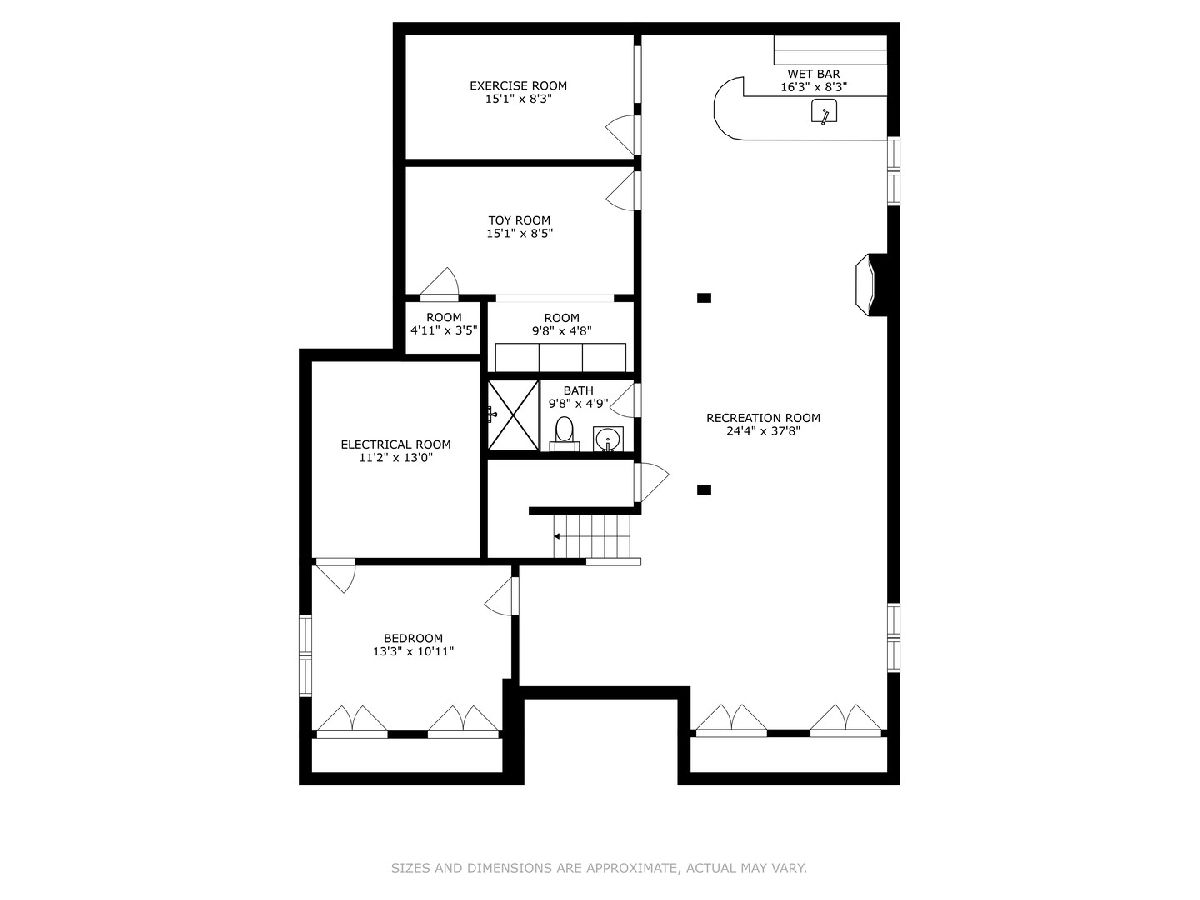
Room Specifics
Total Bedrooms: 6
Bedrooms Above Ground: 4
Bedrooms Below Ground: 2
Dimensions: —
Floor Type: —
Dimensions: —
Floor Type: —
Dimensions: —
Floor Type: —
Dimensions: —
Floor Type: —
Dimensions: —
Floor Type: —
Full Bathrooms: 5
Bathroom Amenities: Separate Shower,Steam Shower,Double Sink
Bathroom in Basement: 1
Rooms: —
Basement Description: —
Other Specifics
| 3 | |
| — | |
| — | |
| — | |
| — | |
| 126X96X124X92 | |
| — | |
| — | |
| — | |
| — | |
| Not in DB | |
| — | |
| — | |
| — | |
| — |
Tax History
| Year | Property Taxes |
|---|---|
| 2013 | $16,607 |
| 2021 | $1,733 |
| 2025 | $22,532 |
Contact Agent
Nearby Similar Homes
Nearby Sold Comparables
Contact Agent
Listing Provided By
Compass


