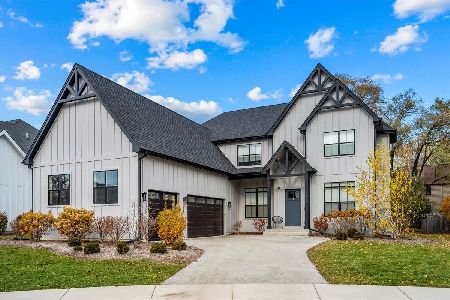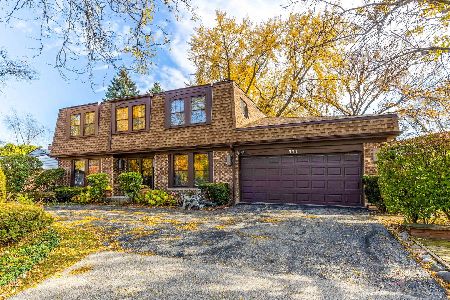1725 Clavinia Avenue, Deerfield, Illinois 60015
$495,000
|
Sold
|
|
| Status: | Closed |
| Sqft: | 3,200 |
| Cost/Sqft: | $164 |
| Beds: | 5 |
| Baths: | 4 |
| Year Built: | 1966 |
| Property Taxes: | $15,140 |
| Days On Market: | 2789 |
| Lot Size: | 0,23 |
Description
Welcome to this wonderful expanded Clavinia Colonial with a beautiful Family Room and Master Suite addition! The Kitchen features breakfast bar and exceptional space for comfortable dining. All open to Family Room with large bay window and fireplace wall. Slider out to brick patio for entertaining ease! Expanded Mud room/Laundry Room with abundant storage off Garage and Kitchen eating area. Beautiful wood floors in the spacious and bright Living Room, Dining Room and Family Room. Second floor with 2 Master Suites and 3 additional Bedrooms. Spacious Master Suite addition with vaulted ceilings, large walk in closet and lovely Master Bath. This home offers well designed space for large gatherings! Full Basement and great storage! Close to schools, transportation and shopping.
Property Specifics
| Single Family | |
| — | |
| — | |
| 1966 | |
| Full | |
| — | |
| No | |
| 0.23 |
| Lake | |
| Clavinia | |
| 0 / Not Applicable | |
| None | |
| Lake Michigan | |
| Public Sewer | |
| 09964929 | |
| 16312060060000 |
Nearby Schools
| NAME: | DISTRICT: | DISTANCE: | |
|---|---|---|---|
|
Grade School
Wilmot Elementary School |
109 | — | |
|
Middle School
Charles J Caruso Middle School |
109 | Not in DB | |
|
High School
Deerfield High School |
113 | Not in DB | |
Property History
| DATE: | EVENT: | PRICE: | SOURCE: |
|---|---|---|---|
| 12 Dec, 2018 | Sold | $495,000 | MRED MLS |
| 11 Oct, 2018 | Under contract | $524,999 | MRED MLS |
| — | Last price change | $549,500 | MRED MLS |
| 29 May, 2018 | Listed for sale | $575,000 | MRED MLS |
Room Specifics
Total Bedrooms: 5
Bedrooms Above Ground: 5
Bedrooms Below Ground: 0
Dimensions: —
Floor Type: Carpet
Dimensions: —
Floor Type: Carpet
Dimensions: —
Floor Type: Hardwood
Dimensions: —
Floor Type: —
Full Bathrooms: 4
Bathroom Amenities: Whirlpool,Separate Shower,Double Sink
Bathroom in Basement: 0
Rooms: Eating Area,Recreation Room,Foyer,Mud Room,Bedroom 5
Basement Description: Partially Finished
Other Specifics
| 2 | |
| Concrete Perimeter | |
| Asphalt,Brick | |
| Patio, Brick Paver Patio, Storms/Screens | |
| — | |
| 82 X 121 X 81 X 122 | |
| Pull Down Stair | |
| Full | |
| Vaulted/Cathedral Ceilings, Hardwood Floors, First Floor Laundry | |
| Range, Microwave, Dishwasher, Refrigerator, Washer, Dryer, Disposal | |
| Not in DB | |
| — | |
| — | |
| — | |
| Wood Burning |
Tax History
| Year | Property Taxes |
|---|---|
| 2018 | $15,140 |
Contact Agent
Nearby Similar Homes
Nearby Sold Comparables
Contact Agent
Listing Provided By
Baird & Warner










