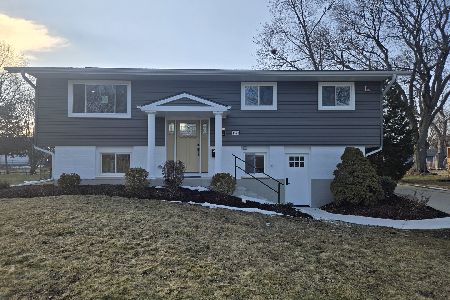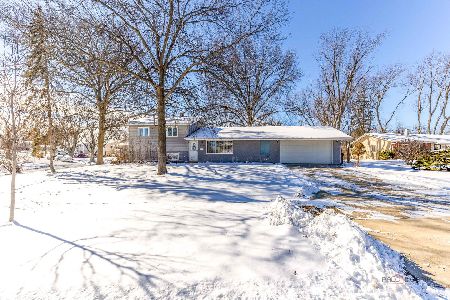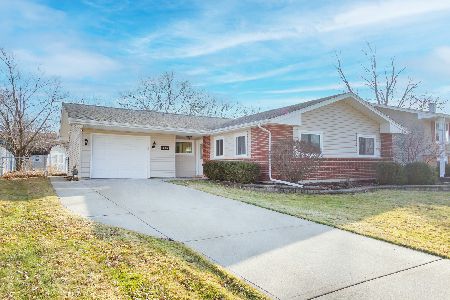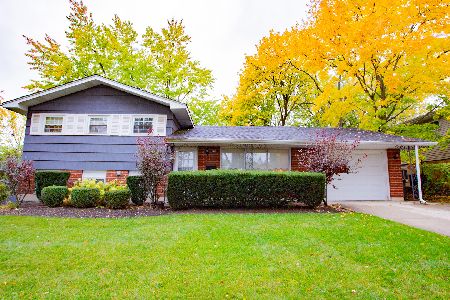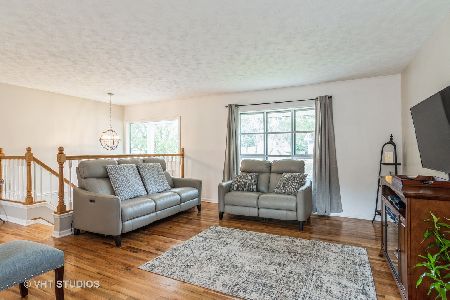1725 Monticello Road, Hoffman Estates, Illinois 60169
$283,000
|
Sold
|
|
| Status: | Closed |
| Sqft: | 0 |
| Cost/Sqft: | — |
| Beds: | 4 |
| Baths: | 3 |
| Year Built: | 1963 |
| Property Taxes: | $5,204 |
| Days On Market: | 3454 |
| Lot Size: | 0,22 |
Description
This wonderful 4 bd, 3 ba home is located in the Highlands Subdivision & is close to parks, schools, & shopping. Upon entering you are greeted to the foyer which features a skylight & connects to the large mudroom. The formal living & dining room have beautiful hardwood floors & a glass slider that leads out to the spacious deck that's perfect for entertaining. The large eat-in kitchen has a wall of windows that lets the natural light pour in as well as the summer's breeze. There are 3 bedrooms on the main living floor which includes the master suite with plenty of closet space. The lower level features a generous family room w/ brick fireplace that has gas logs & also a glass slider out to the patio. The lower level also has the homes 4th bedroom which could be a second master or a possible in-law arrangement. Fully fenced backyard with storage shed. Recent updates include a new roof 6/16, updated bathrooms, and downstairs carpeting. Welcome home!
Property Specifics
| Single Family | |
| — | |
| — | |
| 1963 | |
| None | |
| — | |
| No | |
| 0.22 |
| Cook | |
| Highlands | |
| 0 / Not Applicable | |
| None | |
| Lake Michigan | |
| Public Sewer | |
| 09341925 | |
| 07101030050000 |
Nearby Schools
| NAME: | DISTRICT: | DISTANCE: | |
|---|---|---|---|
|
Grade School
Winston Churchill Elementary Sch |
54 | — | |
|
Middle School
Eisenhower Junior High School |
54 | Not in DB | |
|
High School
Hoffman Estates High School |
211 | Not in DB | |
Property History
| DATE: | EVENT: | PRICE: | SOURCE: |
|---|---|---|---|
| 23 Jan, 2017 | Sold | $283,000 | MRED MLS |
| 20 Nov, 2016 | Under contract | $289,900 | MRED MLS |
| — | Last price change | $294,900 | MRED MLS |
| 14 Sep, 2016 | Listed for sale | $299,900 | MRED MLS |
Room Specifics
Total Bedrooms: 4
Bedrooms Above Ground: 4
Bedrooms Below Ground: 0
Dimensions: —
Floor Type: Carpet
Dimensions: —
Floor Type: Carpet
Dimensions: —
Floor Type: Carpet
Full Bathrooms: 3
Bathroom Amenities: —
Bathroom in Basement: 0
Rooms: Foyer,Mud Room,Utility Room-Lower Level
Basement Description: None
Other Specifics
| 1 | |
| Concrete Perimeter | |
| Concrete | |
| Deck, Patio | |
| Fenced Yard | |
| 66X142 | |
| — | |
| Full | |
| Hardwood Floors | |
| Double Oven, Microwave, Dishwasher, Refrigerator, Washer, Dryer | |
| Not in DB | |
| Sidewalks, Street Lights, Street Paved | |
| — | |
| — | |
| Gas Log |
Tax History
| Year | Property Taxes |
|---|---|
| 2017 | $5,204 |
Contact Agent
Nearby Similar Homes
Nearby Sold Comparables
Contact Agent
Listing Provided By
RE/MAX Plaza

