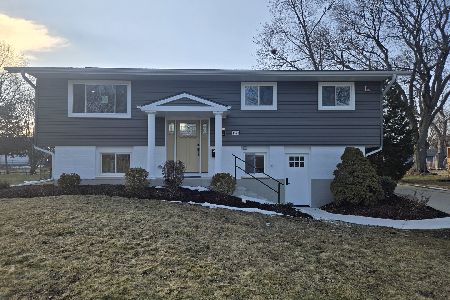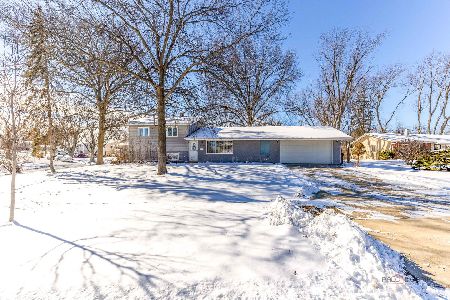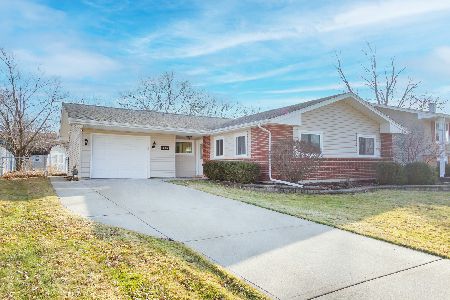1750 Newport Road, Hoffman Estates, Illinois 60169
$332,000
|
Sold
|
|
| Status: | Closed |
| Sqft: | 1,231 |
| Cost/Sqft: | $284 |
| Beds: | 3 |
| Baths: | 2 |
| Year Built: | 1963 |
| Property Taxes: | $2,970 |
| Days On Market: | 855 |
| Lot Size: | 0,23 |
Description
Split level 3 bedroom/2 bath home in a charming tree lined neighborhood going to district 54 & 211 schools. This home boasts an abundance of space with large rooms: living room, separate dining room, kitchen and family room. The kitchen has been updated having double the cabinet space and a breakfast bar as well as a separate breakfast room for full seating. Kitchen has beautiful quartz countertops, solid oak cabinetry, double sink, double oven and cooktop. The back door leads to the first patio for grilling and sitting to enjoy the lush green tranquility of the nearly quarter acre lot's back yard. Three generous sized bedrooms upstairs. Master contains private entrance to hall bath - enjoy the laundry chute to the lower level. Downstairs you will find the spacious family room, wonderful for parties / gatherings that allows you to step through the Anderson slider to the beautiful yard from the lower level to the second patio for your outdoor enjoyment. The attached garage has storage cabinets built in and the driveway has a wide apron for parking off the street. This is a quality home being sold as an estate sale by the family. Please let us know if you have any questions or if you might be interested in keeping any of the furniture in the home. Thank you for visiting this home.
Property Specifics
| Single Family | |
| — | |
| — | |
| 1963 | |
| — | |
| — | |
| No | |
| 0.23 |
| Cook | |
| Highlands | |
| — / Not Applicable | |
| — | |
| — | |
| — | |
| 11901145 | |
| 07101030180000 |
Nearby Schools
| NAME: | DISTRICT: | DISTANCE: | |
|---|---|---|---|
|
Grade School
Winston Churchill Elementary Sch |
54 | — | |
|
Middle School
Eisenhower Junior High School |
54 | Not in DB | |
|
High School
Hoffman Estates High School |
211 | Not in DB | |
Property History
| DATE: | EVENT: | PRICE: | SOURCE: |
|---|---|---|---|
| 16 Jan, 2024 | Sold | $332,000 | MRED MLS |
| 6 Dec, 2023 | Under contract | $349,000 | MRED MLS |
| 27 Oct, 2023 | Listed for sale | $349,000 | MRED MLS |
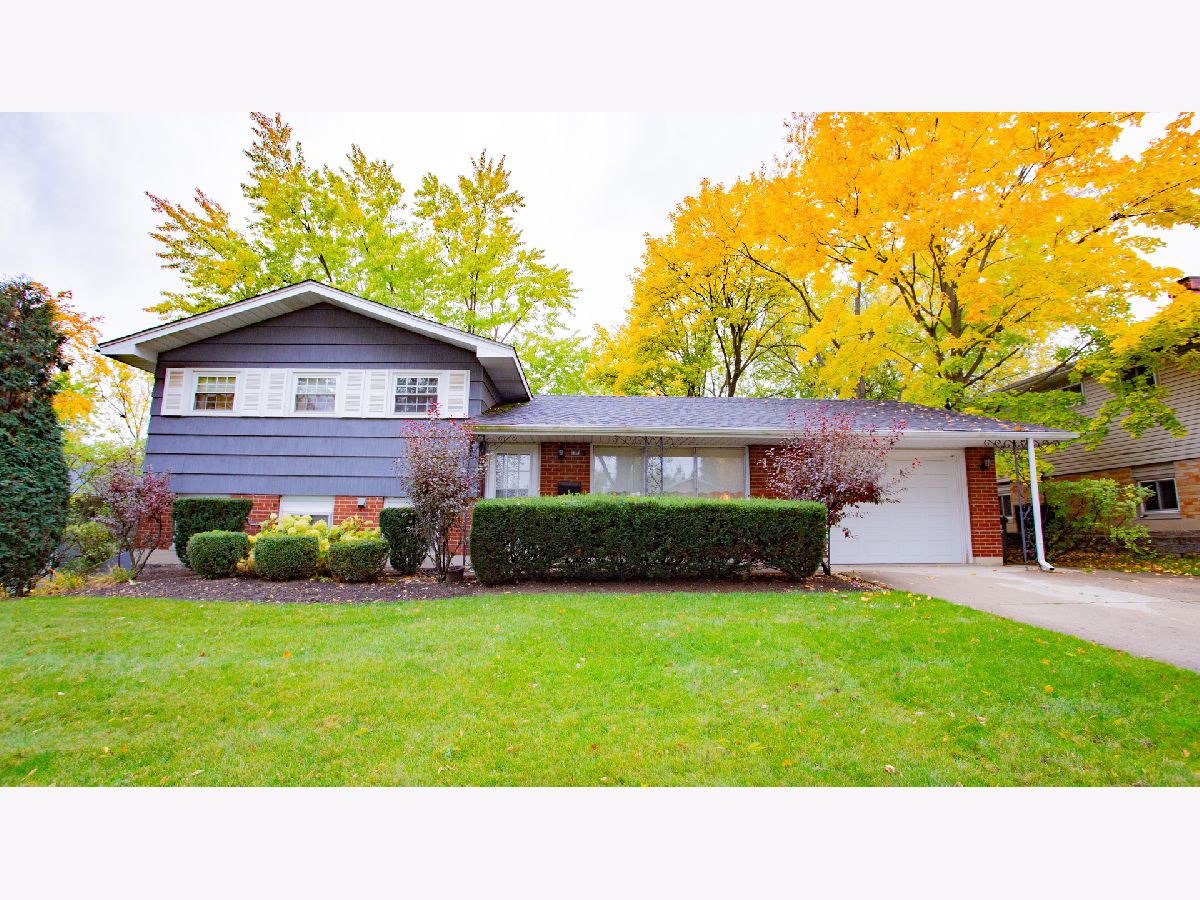



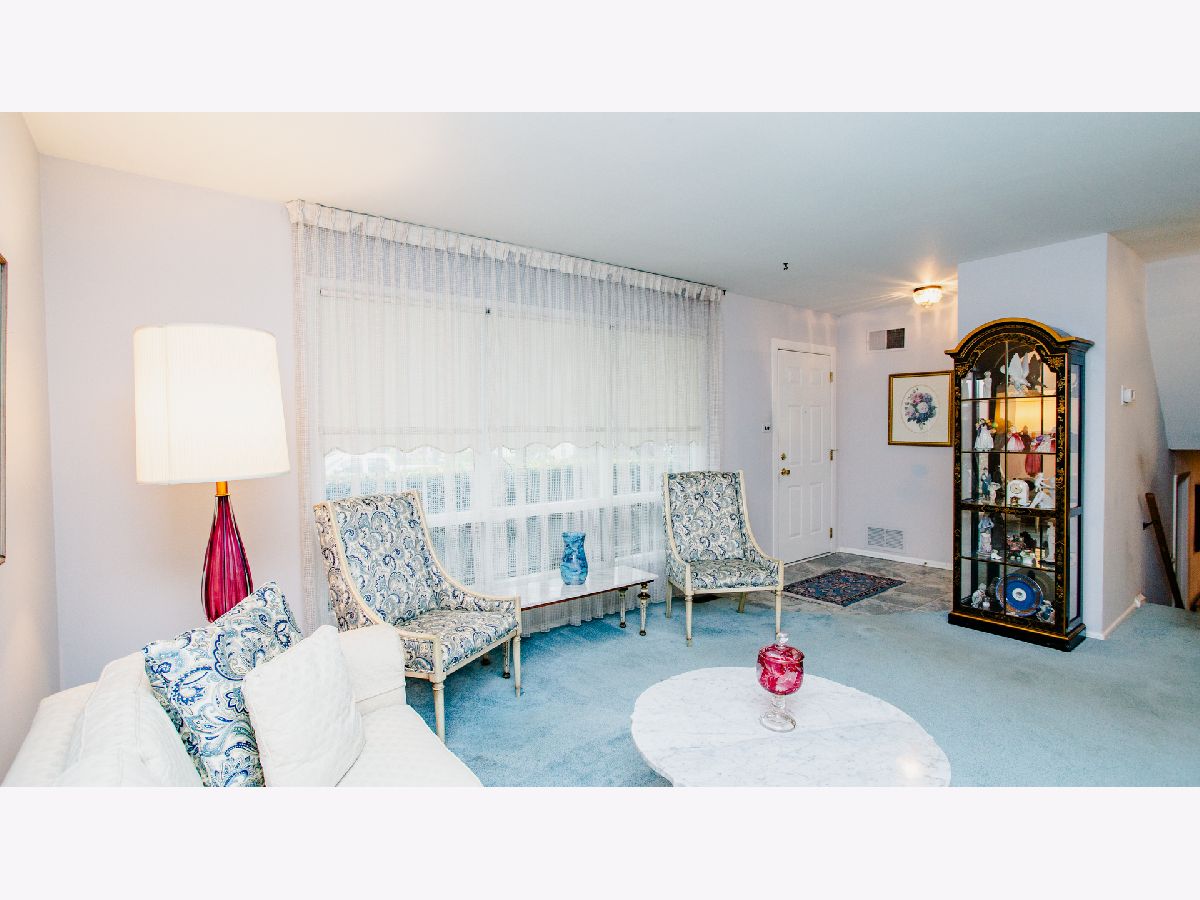


























Room Specifics
Total Bedrooms: 3
Bedrooms Above Ground: 3
Bedrooms Below Ground: 0
Dimensions: —
Floor Type: —
Dimensions: —
Floor Type: —
Full Bathrooms: 2
Bathroom Amenities: —
Bathroom in Basement: 1
Rooms: —
Basement Description: Finished
Other Specifics
| 1 | |
| — | |
| Asphalt | |
| — | |
| — | |
| 142X70X142X70 | |
| Full,Unfinished | |
| — | |
| — | |
| — | |
| Not in DB | |
| — | |
| — | |
| — | |
| — |
Tax History
| Year | Property Taxes |
|---|---|
| 2024 | $2,970 |
Contact Agent
Nearby Similar Homes
Nearby Sold Comparables
Contact Agent
Listing Provided By
RE/MAX Suburban

