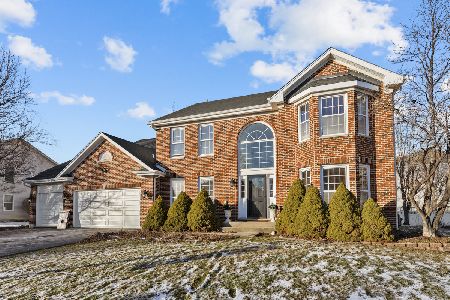1725 Nicholson Drive, Hoffman Estates, Illinois 60192
$409,000
|
Sold
|
|
| Status: | Closed |
| Sqft: | 2,415 |
| Cost/Sqft: | $182 |
| Beds: | 4 |
| Baths: | 3 |
| Year Built: | 1995 |
| Property Taxes: | $7,242 |
| Days On Market: | 2688 |
| Lot Size: | 0,27 |
Description
BARRINGTON SCHOOLS!!! THIS SPECTACULAR HOME OFFERS 3 Spacious Bedrooms and Spacious Loft w/ WIC & Wood Laminate Floors Can Easily Be Converted to 4th Bedroom! Absolutely Gorgeous! Impeccable Showing Quality! Dramatic 2 Story Foyer w/ Ceramic Floors! Gourmet Kitchen w/ All Stainless Appliances, Granite Countertops, Center Island Stove, Ceramic Floors, Wine Fridge & Eating Area! ALL NEWER PELLA WINDOWS. Family Room w/ Vaulted Ceilings, Brick Fireplace, Hardwood Floors & Recessed Lighting! Living Room w/ Hardwoods, Crown Molding & Bay Window! Formal Dining Room w/ New Paint! Master Suite w/ Vaulted Ceilings, WIC, Dual Vessel Sinks, Separate Shower & Large Soaking Tub! Full Hall Bath w/ Skylight & Dual Sinks! 1st Floor Laundry includes Washer & Dryer & Garage Access! Basement Getting New Carpet great for Storage! 6-Panel
Property Specifics
| Single Family | |
| — | |
| Traditional | |
| 1995 | |
| Full | |
| MANCHESTER | |
| No | |
| 0.27 |
| Cook | |
| Estates Of Deer Crossing | |
| 450 / Annual | |
| Other | |
| Lake Michigan,Public | |
| Public Sewer | |
| 10099824 | |
| 06092040160000 |
Nearby Schools
| NAME: | DISTRICT: | DISTANCE: | |
|---|---|---|---|
|
Grade School
Barbara B Rose Elementary School |
220 | — | |
|
Middle School
Barrington Middle School Prairie |
220 | Not in DB | |
|
High School
Barrington High School |
220 | Not in DB | |
Property History
| DATE: | EVENT: | PRICE: | SOURCE: |
|---|---|---|---|
| 31 Jan, 2019 | Sold | $409,000 | MRED MLS |
| 26 Dec, 2018 | Under contract | $439,000 | MRED MLS |
| 1 Oct, 2018 | Listed for sale | $439,000 | MRED MLS |
Room Specifics
Total Bedrooms: 4
Bedrooms Above Ground: 4
Bedrooms Below Ground: 0
Dimensions: —
Floor Type: Carpet
Dimensions: —
Floor Type: Wood Laminate
Dimensions: —
Floor Type: Wood Laminate
Full Bathrooms: 3
Bathroom Amenities: Separate Shower,Double Sink
Bathroom in Basement: 0
Rooms: Eating Area,Foyer
Basement Description: Unfinished
Other Specifics
| 2 | |
| Concrete Perimeter | |
| Asphalt | |
| Patio, Dog Run | |
| Forest Preserve Adjacent | |
| 157X75X157X74 | |
| Unfinished | |
| Full | |
| Vaulted/Cathedral Ceilings, Skylight(s) | |
| Range, Microwave, Dishwasher, Refrigerator, Washer, Dryer, Disposal, Stainless Steel Appliance(s) | |
| Not in DB | |
| Sidewalks, Street Paved | |
| — | |
| — | |
| Gas Starter |
Tax History
| Year | Property Taxes |
|---|---|
| 2019 | $7,242 |
Contact Agent
Nearby Similar Homes
Nearby Sold Comparables
Contact Agent
Listing Provided By
Coldwell Banker Residential Brokerage





