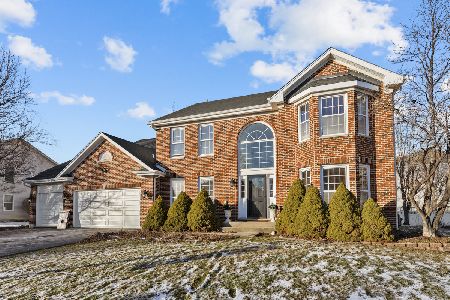1735 Nicholson Drive, Hoffman Estates, Illinois 60192
$483,000
|
Sold
|
|
| Status: | Closed |
| Sqft: | 2,475 |
| Cost/Sqft: | $202 |
| Beds: | 3 |
| Baths: | 3 |
| Year Built: | 1995 |
| Property Taxes: | $6,818 |
| Days On Market: | 2487 |
| Lot Size: | 0,28 |
Description
Estates of Deer Crossing in highly sought after Barrington School District. 3/4 Bedrooms! "4th bedroom" currently being used as a sitting room off of the master. Fully updated one of a kind custom entry Lindsey model. Elegant 2 story foyer, LR and DR with custom lighting and finishes throughout. Completely remodeled kitchen w/breakfast bar, granite countertops, SS appliances and 2 large pantries. Expanded FR has fireplace and adjoining office/den. Vaulted ceiling master suite, sitting room and walk in closet. Desirable 2nd floor laundry. French doors from kitchen lead to a 3 season room and private brick paver patio. Full basement w/ finished rec room and huge workshop. 2925 total sq ft of living space. 3 car garage. Short distance to Cannon Crossings park w/ tennis court, playground, baseball and more. Minutes to expressway and shopping!
Property Specifics
| Single Family | |
| — | |
| — | |
| 1995 | |
| Full | |
| LINDSEY | |
| No | |
| 0.28 |
| Cook | |
| Estates Of Deer Crossing | |
| 450 / Annual | |
| Insurance,Other | |
| Lake Michigan | |
| Public Sewer | |
| 10350803 | |
| 06092040150000 |
Nearby Schools
| NAME: | DISTRICT: | DISTANCE: | |
|---|---|---|---|
|
Grade School
Barbara B Rose Elementary School |
220 | — | |
|
Middle School
Barrington Middle School Prairie |
220 | Not in DB | |
|
High School
Barrington High School |
220 | Not in DB | |
Property History
| DATE: | EVENT: | PRICE: | SOURCE: |
|---|---|---|---|
| 28 Jun, 2019 | Sold | $483,000 | MRED MLS |
| 25 May, 2019 | Under contract | $499,000 | MRED MLS |
| 20 Apr, 2019 | Listed for sale | $499,000 | MRED MLS |
Room Specifics
Total Bedrooms: 3
Bedrooms Above Ground: 3
Bedrooms Below Ground: 0
Dimensions: —
Floor Type: Carpet
Dimensions: —
Floor Type: Carpet
Full Bathrooms: 3
Bathroom Amenities: Separate Shower,Double Sink,Soaking Tub
Bathroom in Basement: 0
Rooms: Office,Sitting Room,Recreation Room,Sun Room,Mud Room
Basement Description: Partially Finished
Other Specifics
| 3 | |
| Concrete Perimeter | |
| — | |
| Brick Paver Patio | |
| — | |
| 155X78 | |
| — | |
| Full | |
| Vaulted/Cathedral Ceilings, Skylight(s), Second Floor Laundry | |
| Range, Microwave, Dishwasher, Refrigerator, Washer, Dryer, Disposal | |
| Not in DB | |
| — | |
| — | |
| — | |
| Wood Burning, Gas Log, Gas Starter |
Tax History
| Year | Property Taxes |
|---|---|
| 2019 | $6,818 |
Contact Agent
Nearby Similar Homes
Nearby Sold Comparables
Contact Agent
Listing Provided By
4 Sale Realty, Inc.





