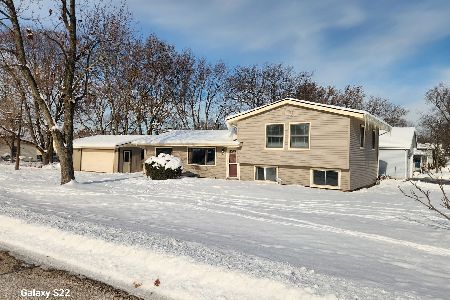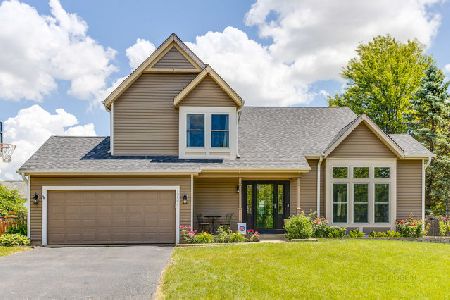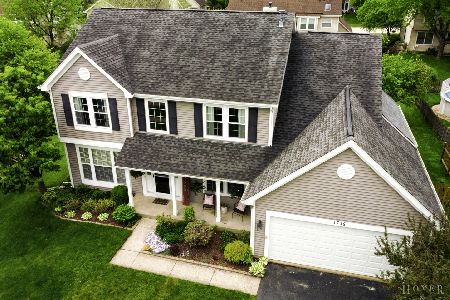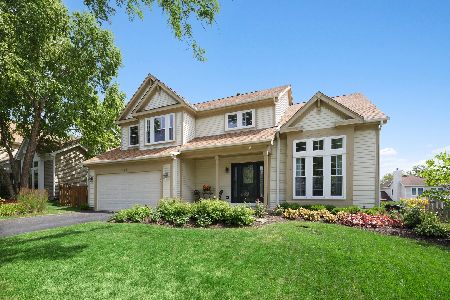1726 Ashford Lane, Crystal Lake, Illinois 60014
$219,000
|
Sold
|
|
| Status: | Closed |
| Sqft: | 2,117 |
| Cost/Sqft: | $103 |
| Beds: | 4 |
| Baths: | 3 |
| Year Built: | 1990 |
| Property Taxes: | $7,012 |
| Days On Market: | 3596 |
| Lot Size: | 0,23 |
Description
Pretty curb appeal in this white two story that boasts one of the largest backyards in the subdivision. It has a new concrete driveway, patio, gazebo, pool and fenced yard. Step into the two story foyer and get a feeling of spaciousness. The living room has a volume ceiling overlooked by the huge dining room. The kitchen has a ton of cabinets, large eating area and all appliances will be staying. The family room is highlighted by a woodburning fireplace and doors leading to the yard. Walk up the oak railed staircase to the four amply sized bedrooms. Master with a cathedral ceiling, walk-in closet and adjoining luxury bath. The second bath has been remodeled too! A single family home at a townhome price!
Property Specifics
| Single Family | |
| — | |
| Colonial | |
| 1990 | |
| None | |
| NORWOOD | |
| No | |
| 0.23 |
| Mc Henry | |
| The Villages | |
| 0 / Not Applicable | |
| None | |
| Public | |
| Public Sewer | |
| 09165056 | |
| 1919253018 |
Nearby Schools
| NAME: | DISTRICT: | DISTANCE: | |
|---|---|---|---|
|
Grade School
Indian Prairie Elementary School |
47 | — | |
|
Middle School
Lundahl Middle School |
47 | Not in DB | |
|
High School
Crystal Lake South High School |
155 | Not in DB | |
Property History
| DATE: | EVENT: | PRICE: | SOURCE: |
|---|---|---|---|
| 13 Jun, 2016 | Sold | $219,000 | MRED MLS |
| 19 Apr, 2016 | Under contract | $217,900 | MRED MLS |
| 14 Mar, 2016 | Listed for sale | $217,900 | MRED MLS |
Room Specifics
Total Bedrooms: 4
Bedrooms Above Ground: 4
Bedrooms Below Ground: 0
Dimensions: —
Floor Type: Carpet
Dimensions: —
Floor Type: Carpet
Dimensions: —
Floor Type: Carpet
Full Bathrooms: 3
Bathroom Amenities: Separate Shower,Soaking Tub
Bathroom in Basement: 0
Rooms: Eating Area
Basement Description: None
Other Specifics
| 2 | |
| Concrete Perimeter | |
| Concrete | |
| Patio, Above Ground Pool, Storms/Screens | |
| Fenced Yard | |
| 69X120X137X117 | |
| Unfinished | |
| Full | |
| Vaulted/Cathedral Ceilings, Wood Laminate Floors, First Floor Laundry | |
| Range, Microwave, Dishwasher, Refrigerator, Washer, Dryer, Disposal | |
| Not in DB | |
| Sidewalks, Street Lights, Street Paved | |
| — | |
| — | |
| Wood Burning |
Tax History
| Year | Property Taxes |
|---|---|
| 2016 | $7,012 |
Contact Agent
Nearby Similar Homes
Nearby Sold Comparables
Contact Agent
Listing Provided By
Baird & Warner











