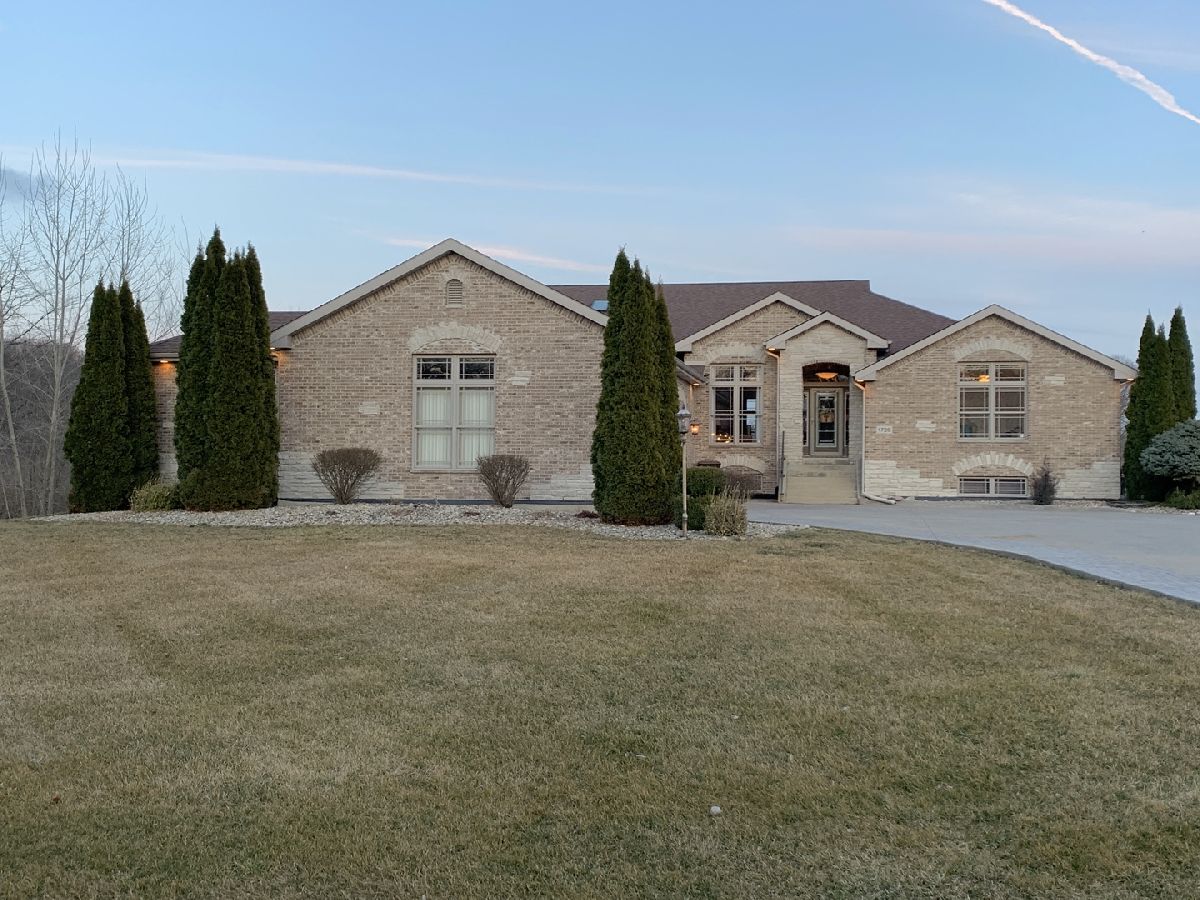1726 Indian Trail, Kankakee, Illinois 60901
$438,000
|
Sold
|
|
| Status: | Closed |
| Sqft: | 3,347 |
| Cost/Sqft: | $131 |
| Beds: | 4 |
| Baths: | 6 |
| Year Built: | 2008 |
| Property Taxes: | $9,351 |
| Days On Market: | 2138 |
| Lot Size: | 1,10 |
Description
Quality custom built home located in beautiful River Crossing, Limestone Township on over 1 acre. You will be wowed as you enter this beautiful open floor plan with lots of light from the over-sized windows. Absolutely stunning! Home includes a beautiful loft overlooking the awesome great room & full finished basement. Total sq ft finished is approximately 5800 sq ft. You will appreciate the huge attached garage that is over 1200 sq ft. Owners have had 5 cars in the garage. High ceilings for extra tall storage shelving, lots of extra lighting, 4th garage door opens to side yard making it ideal for access for lawn mowers, 4 wheeler and toys. There is also an entry to the basement from the garage. Ideal floor plan for everyday living or for entertaining. Fantastic kitchen w/huge island & breakfast bar with custom built-in seating and deep drawers for extra pan storage. Wolf stove, 2 ovens (includes convection and microwave). You'll love the high quality, all stainless appliances, beautiful granite counters, lovely back-splash, and reverse osmosis for drinking water. Plenty of cabinetry & even includes a pantry & a built-in desk. You'll enjoy the great room w/2 story cathedral ceiling & stone fireplace. The seller loves the loft as a bonus room for friends to watch movies and a great playroom, may be ideal for home office with lots of sunshine through the windows and skylights. First floor Master Suite with his and her walk-in closets, wonderful spacious bathroom w/full body shower spray & double vanities. Large laundry area off garage with large walk-in closet and a built-in ironing board. There is also central vac for your convenience. Home has Nu-wool blown-in insulation for more efficient heating and cooling. Basement is extra deep with tall ceilings, built-in bar with custom seating. Plenty of room for working out, playing games, and watching movies. Wait till you see the outdoor living space. Open air, covered porch off the kitchen views the lovely backyard w/in-ground pool (2013 w/heater and high efficiency pool programmable pump 2016) large patio, & bath house w/1/2 bath & concrete flooring. Pool bar with refrigerator for all your pool parties. Phenomenal home, the sellers enjoy the peace and quiet as well as the beautiful wildlife roaming and enjoying God's nature. **NOTE** - salon cabinet and sink do not stay** Call today.
Property Specifics
| Single Family | |
| — | |
| Ranch,Traditional | |
| 2008 | |
| Full | |
| — | |
| No | |
| 1.1 |
| Kankakee | |
| — | |
| 0 / Not Applicable | |
| None | |
| Public | |
| Septic-Private | |
| 10663042 | |
| 07082520104900 |
Property History
| DATE: | EVENT: | PRICE: | SOURCE: |
|---|---|---|---|
| 30 Jun, 2020 | Sold | $438,000 | MRED MLS |
| 12 May, 2020 | Under contract | $439,000 | MRED MLS |
| 16 Mar, 2020 | Listed for sale | $439,000 | MRED MLS |

Room Specifics
Total Bedrooms: 4
Bedrooms Above Ground: 4
Bedrooms Below Ground: 0
Dimensions: —
Floor Type: Carpet
Dimensions: —
Floor Type: Carpet
Dimensions: —
Floor Type: —
Full Bathrooms: 6
Bathroom Amenities: Whirlpool,Separate Shower,Double Sink,Full Body Spray Shower
Bathroom in Basement: 1
Rooms: Great Room,Loft,Recreation Room
Basement Description: Finished
Other Specifics
| 4 | |
| — | |
| Concrete | |
| Patio, Porch, In Ground Pool | |
| — | |
| 124.38X378.17X128.63X380.3 | |
| — | |
| Full | |
| Vaulted/Cathedral Ceilings, Skylight(s), Bar-Wet, First Floor Bedroom, First Floor Laundry, First Floor Full Bath | |
| Double Oven, Microwave, Dishwasher, High End Refrigerator, Stainless Steel Appliance(s) | |
| Not in DB | |
| Curbs, Street Lights, Street Paved | |
| — | |
| — | |
| — |
Tax History
| Year | Property Taxes |
|---|---|
| 2020 | $9,351 |
Contact Agent
Nearby Similar Homes
Contact Agent
Listing Provided By
Speckman Realty Real Living




