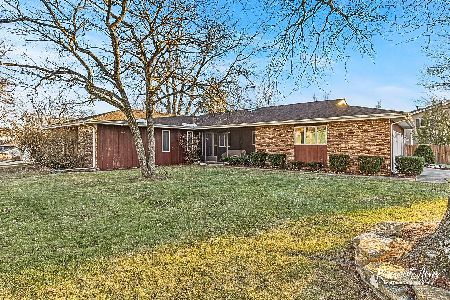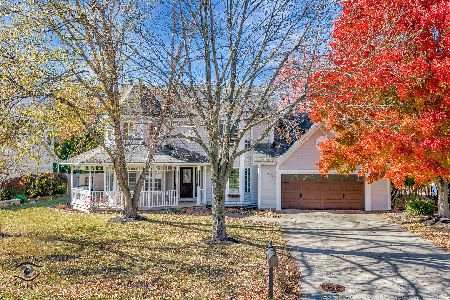1768 Indian Trail, Kankakee, Illinois 60901
$575,000
|
Sold
|
|
| Status: | Closed |
| Sqft: | 4,560 |
| Cost/Sqft: | $110 |
| Beds: | 4 |
| Baths: | 4 |
| Year Built: | 2013 |
| Property Taxes: | $10,034 |
| Days On Market: | 631 |
| Lot Size: | 0,00 |
Description
Nestled below the trees canopy, surrounded by a peace that only nature can provide is your serene retreat in the sought-after River Crossing subdivision of Limestone! This pristine walkout ranch offers the perfect blend of luxury and functionality, with the option for related living. With 4-5 bedrooms and 3.5 baths, including a master suite and secondary master suite, this home provides ample space for comfortable living. The inviting living room features a coffered ceiling, a stunning brick fireplace, and hardwood floors, creating a warm and welcoming atmosphere. The dinette area boasts sliders that lead to a covered back patio, offering breathtaking views of the surrounding landscape. The gourmet kitchen is a chef's dream, equipped with stainless steel appliances, custom maple cabinetry with granite tops, an island, and a walk-in pantry. The main level master suite boasts a luxurious bath with double sinks, a tiled shower, a freestanding tub, and a huge walk-in closet. French doors open to a spacious office, perfect for remote work or study. The lower level offers additional living space with a full kitchen featuring granite countertops, stainless steel appliances, and heated floors, as well as a second brick fireplace in the family room. Two generous-sized bedrooms, a full bath, and a full laundry room complete this level, with access outside to a covered patio. With a 3-car garage and proximity to hospitals, schools, and shopping, this home offers both convenience and luxury. Don't miss out on this exceptional opportunity-schedule your private showing today!
Property Specifics
| Single Family | |
| — | |
| — | |
| 2013 | |
| — | |
| — | |
| No | |
| — |
| Kankakee | |
| River Crossing | |
| — / Not Applicable | |
| — | |
| — | |
| — | |
| 12043127 | |
| 07082520104600 |
Property History
| DATE: | EVENT: | PRICE: | SOURCE: |
|---|---|---|---|
| 5 Jun, 2024 | Sold | $575,000 | MRED MLS |
| 5 May, 2024 | Under contract | $500,000 | MRED MLS |
| 1 May, 2024 | Listed for sale | $500,000 | MRED MLS |
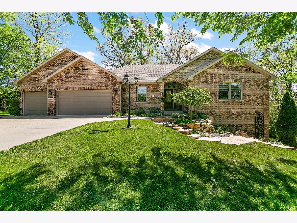
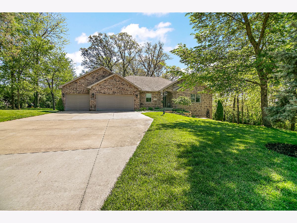
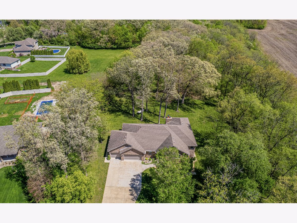
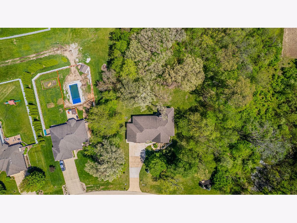
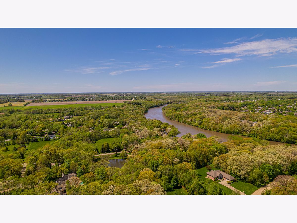
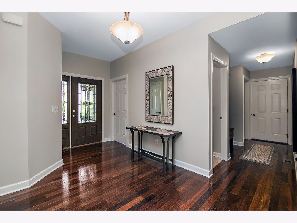
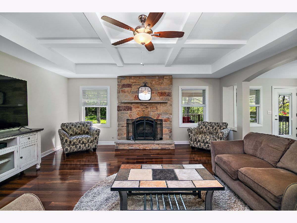
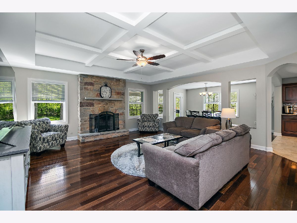
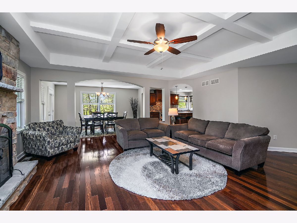
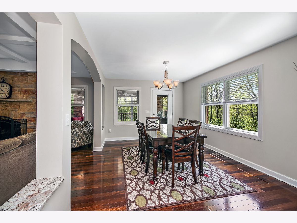
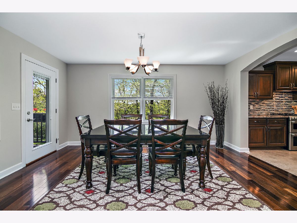
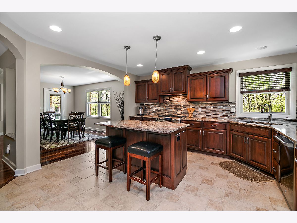
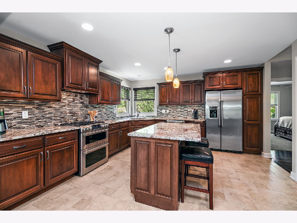
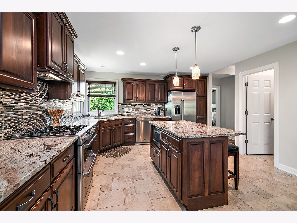
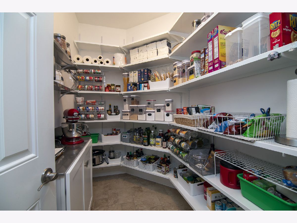
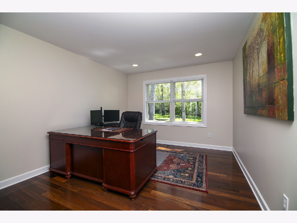
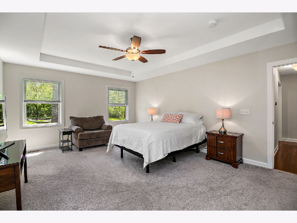
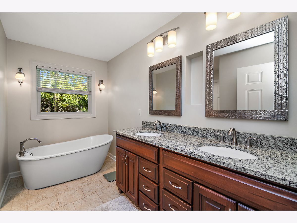
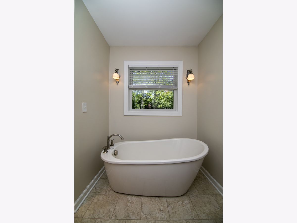
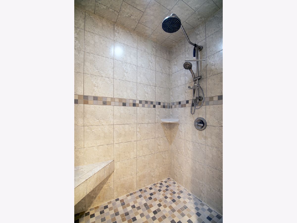
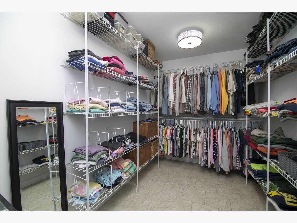
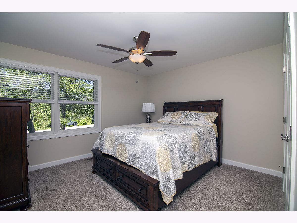
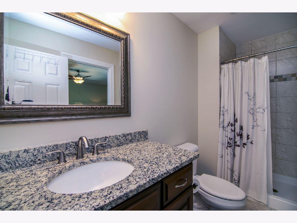
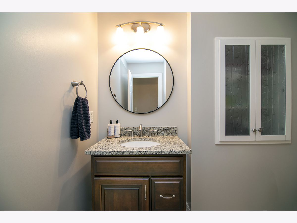
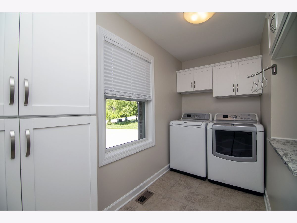
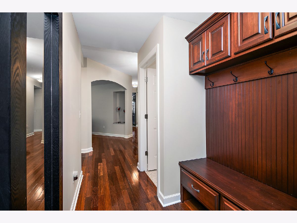
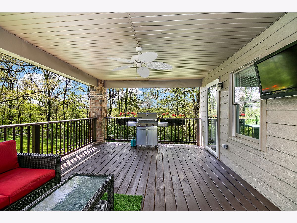
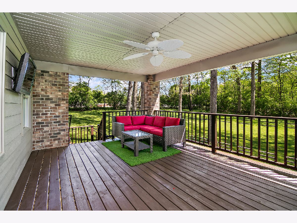
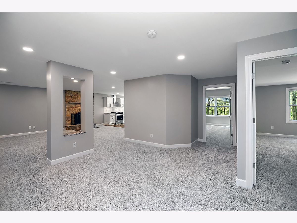
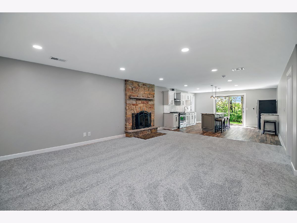
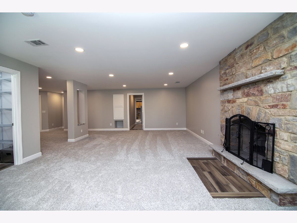
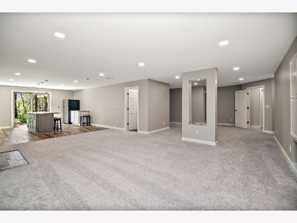
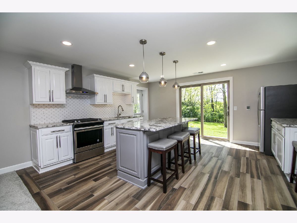
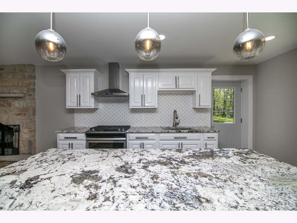
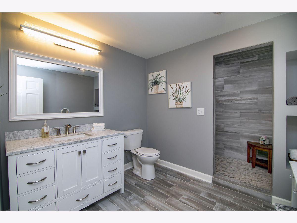
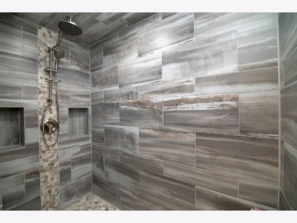
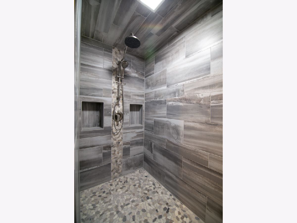
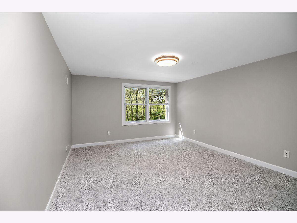
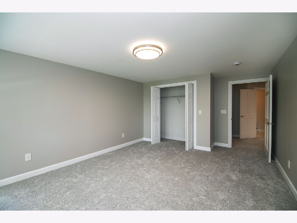
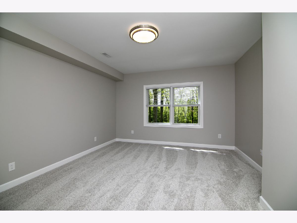
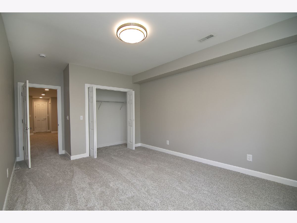
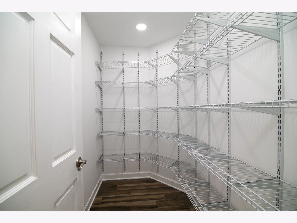
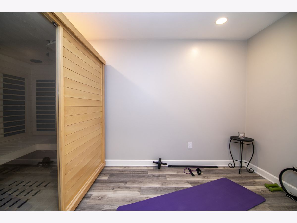
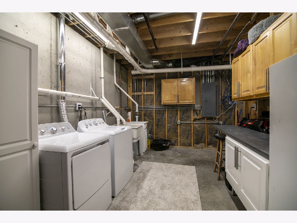
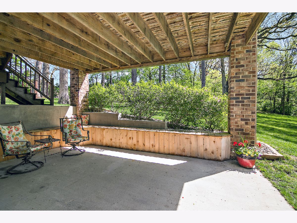
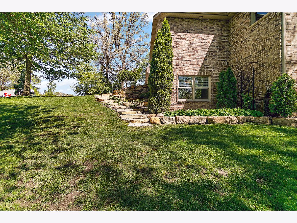
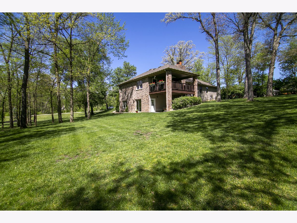
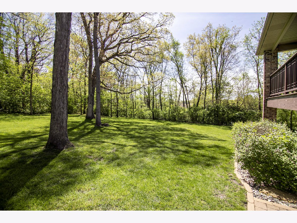
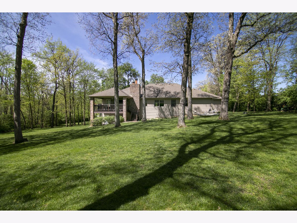
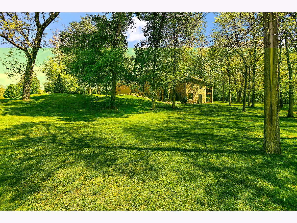
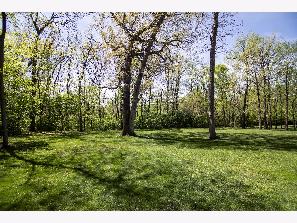
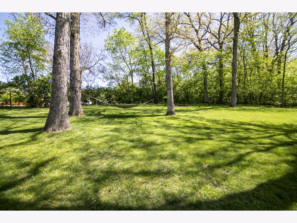
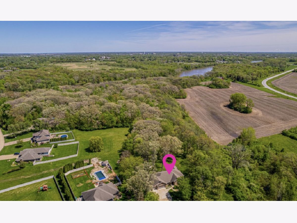
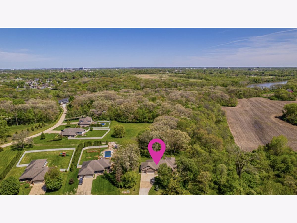
Room Specifics
Total Bedrooms: 4
Bedrooms Above Ground: 4
Bedrooms Below Ground: 0
Dimensions: —
Floor Type: —
Dimensions: —
Floor Type: —
Dimensions: —
Floor Type: —
Full Bathrooms: 4
Bathroom Amenities: Separate Shower,Double Sink
Bathroom in Basement: 1
Rooms: —
Basement Description: Finished
Other Specifics
| 3 | |
| — | |
| Concrete | |
| — | |
| — | |
| 41605 | |
| — | |
| — | |
| — | |
| — | |
| Not in DB | |
| — | |
| — | |
| — | |
| — |
Tax History
| Year | Property Taxes |
|---|---|
| 2024 | $10,034 |
Contact Agent
Nearby Similar Homes
Contact Agent
Listing Provided By
McColly Bennett Real Estate

