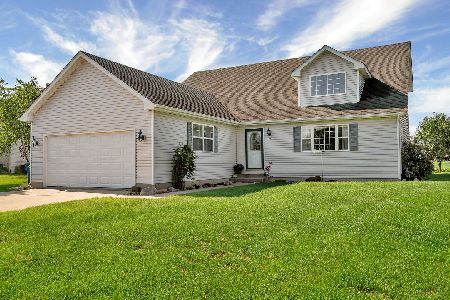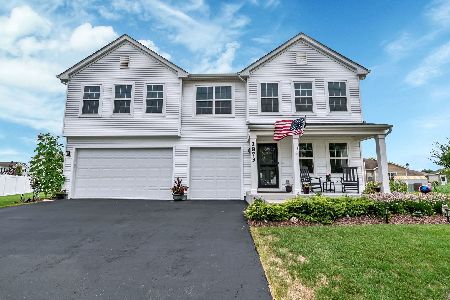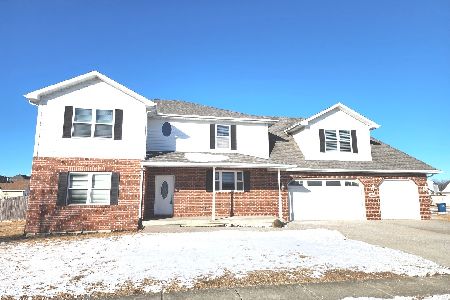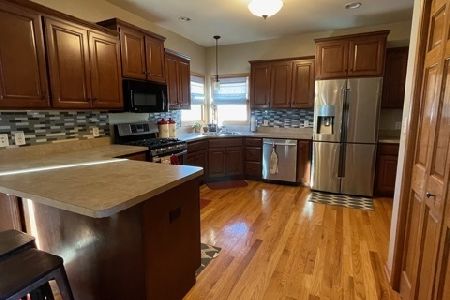1726 Periwinkle Drive, Morris, Illinois 60450
$260,000
|
Sold
|
|
| Status: | Closed |
| Sqft: | 2,968 |
| Cost/Sqft: | $93 |
| Beds: | 4 |
| Baths: | 3 |
| Year Built: | 2011 |
| Property Taxes: | $93 |
| Days On Market: | 4666 |
| Lot Size: | 0,25 |
Description
Come live in desirable Rockwell Estates. This large home features an open floor plan with a kitchen, family room with heatilator fireplace, and dining area. Home office on main floor could be used as 5th bedroom. The second level has a nice laundry room, master suite with walk-in closet, shower, & separate jacuzzi and nice size bedrooms. The backyard has a nice privacy fence and patio.
Property Specifics
| Single Family | |
| — | |
| — | |
| 2011 | |
| Full | |
| — | |
| No | |
| 0.25 |
| Grundy | |
| Rockwell Estates | |
| 0 / Not Applicable | |
| None | |
| Public | |
| Public Sewer | |
| 08328175 | |
| 0231428012 |
Nearby Schools
| NAME: | DISTRICT: | DISTANCE: | |
|---|---|---|---|
|
Grade School
Saratoga Elementary School |
60C | — | |
|
Middle School
Saratoga Elementary School |
60C | Not in DB | |
|
High School
Morris Community High School |
101 | Not in DB | |
Property History
| DATE: | EVENT: | PRICE: | SOURCE: |
|---|---|---|---|
| 14 Aug, 2012 | Sold | $247,500 | MRED MLS |
| 18 Jul, 2012 | Under contract | $250,000 | MRED MLS |
| — | Last price change | $259,900 | MRED MLS |
| 19 Nov, 2011 | Listed for sale | $275,000 | MRED MLS |
| 31 May, 2013 | Sold | $260,000 | MRED MLS |
| 14 May, 2013 | Under contract | $275,000 | MRED MLS |
| 27 Apr, 2013 | Listed for sale | $275,000 | MRED MLS |
| 13 Jul, 2017 | Under contract | $0 | MRED MLS |
| 4 Apr, 2017 | Listed for sale | $0 | MRED MLS |
| 11 Apr, 2025 | Sold | $410,000 | MRED MLS |
| 3 Mar, 2025 | Under contract | $409,900 | MRED MLS |
| 21 Feb, 2025 | Listed for sale | $409,900 | MRED MLS |
Room Specifics
Total Bedrooms: 4
Bedrooms Above Ground: 4
Bedrooms Below Ground: 0
Dimensions: —
Floor Type: Carpet
Dimensions: —
Floor Type: Carpet
Dimensions: —
Floor Type: Carpet
Full Bathrooms: 3
Bathroom Amenities: Whirlpool,Separate Shower,Double Sink
Bathroom in Basement: 0
Rooms: Office
Basement Description: Unfinished
Other Specifics
| 3 | |
| Concrete Perimeter | |
| Concrete | |
| Patio, Porch, Storms/Screens | |
| Corner Lot,Fenced Yard | |
| 91X118X90X130 | |
| — | |
| Full | |
| Hardwood Floors, Second Floor Laundry | |
| Range, Microwave, Dishwasher, Refrigerator, Washer, Dryer, Disposal, Stainless Steel Appliance(s) | |
| Not in DB | |
| Sidewalks, Street Lights, Street Paved | |
| — | |
| — | |
| Gas Log, Gas Starter, Heatilator |
Tax History
| Year | Property Taxes |
|---|---|
| 2013 | $93 |
| 2025 | $9,638 |
Contact Agent
Nearby Similar Homes
Nearby Sold Comparables
Contact Agent
Listing Provided By
RE/MAX Top Properties







