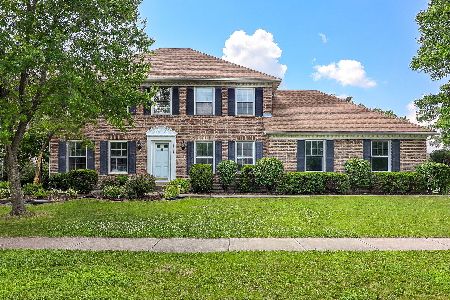1727 Beloit Drive, Naperville, Illinois 60565
$460,000
|
Sold
|
|
| Status: | Closed |
| Sqft: | 2,810 |
| Cost/Sqft: | $169 |
| Beds: | 4 |
| Baths: | 3 |
| Year Built: | 1988 |
| Property Taxes: | $9,489 |
| Days On Market: | 2724 |
| Lot Size: | 0,20 |
Description
Lovely brick front home on mini cul de sac lot on a quiet street in district 203. Kitchen with white cabinets (dark island) beautiful granite countertops and stainless appliances. Three season sun room! Spacious vaulted family room with woodburning, masonry fireplace and white wainscotting. Master suite with walk in closet, dual sinks, new separate shower and whirlpool tub. 3 spacious bedrooms are served by the hall bath with dual sinks. First floor office with built in bookcase. First floor laundry. New windows across the back of the house. New driveway. Great location near Ranch View Elementary.. easy access to I88 and 355. Close to playground, forest preserve, shopping
Property Specifics
| Single Family | |
| — | |
| Georgian | |
| 1988 | |
| Full | |
| — | |
| No | |
| 0.2 |
| Du Page | |
| Chestnut Ridge | |
| 0 / Not Applicable | |
| None | |
| Lake Michigan | |
| Public Sewer | |
| 10081373 | |
| 0833204019 |
Nearby Schools
| NAME: | DISTRICT: | DISTANCE: | |
|---|---|---|---|
|
Grade School
Ranch View Elementary School |
203 | — | |
|
Middle School
Kennedy Junior High School |
203 | Not in DB | |
|
High School
Naperville Central High School |
203 | Not in DB | |
Property History
| DATE: | EVENT: | PRICE: | SOURCE: |
|---|---|---|---|
| 20 Feb, 2013 | Sold | $405,000 | MRED MLS |
| 10 Jan, 2013 | Under contract | $409,900 | MRED MLS |
| 17 Dec, 2012 | Listed for sale | $409,900 | MRED MLS |
| 30 Nov, 2018 | Sold | $460,000 | MRED MLS |
| 3 Oct, 2018 | Under contract | $474,900 | MRED MLS |
| 13 Sep, 2018 | Listed for sale | $474,900 | MRED MLS |
Room Specifics
Total Bedrooms: 4
Bedrooms Above Ground: 4
Bedrooms Below Ground: 0
Dimensions: —
Floor Type: Carpet
Dimensions: —
Floor Type: Carpet
Dimensions: —
Floor Type: Carpet
Full Bathrooms: 3
Bathroom Amenities: Whirlpool,Separate Shower,Double Sink
Bathroom in Basement: 0
Rooms: Den,Enclosed Porch,Utility Room-1st Floor
Basement Description: Unfinished
Other Specifics
| 2 | |
| Concrete Perimeter | |
| Asphalt | |
| — | |
| Cul-De-Sac,Irregular Lot | |
| 40X36X114X89X138 | |
| Unfinished | |
| Full | |
| Vaulted/Cathedral Ceilings, Skylight(s), First Floor Laundry | |
| Range, Dishwasher, Refrigerator, Washer, Dryer, Disposal | |
| Not in DB | |
| — | |
| — | |
| — | |
| Wood Burning, Gas Starter |
Tax History
| Year | Property Taxes |
|---|---|
| 2013 | $8,433 |
| 2018 | $9,489 |
Contact Agent
Nearby Similar Homes
Nearby Sold Comparables
Contact Agent
Listing Provided By
RE/MAX of Naperville







