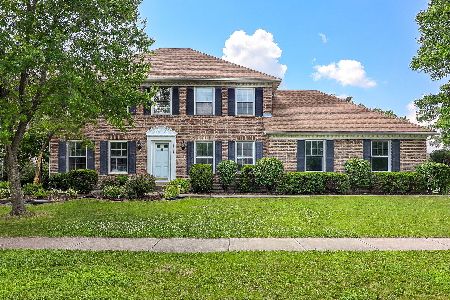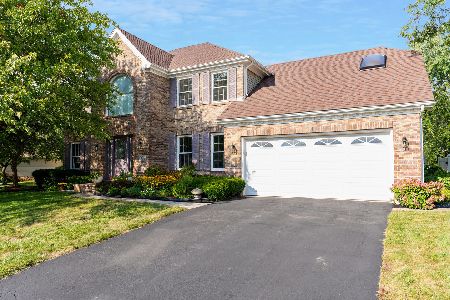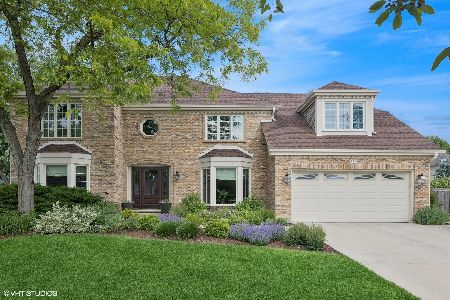1724 Beloit Drive, Naperville, Illinois 60565
$460,000
|
Sold
|
|
| Status: | Closed |
| Sqft: | 3,040 |
| Cost/Sqft: | $153 |
| Beds: | 4 |
| Baths: | 4 |
| Year Built: | 1988 |
| Property Taxes: | $9,178 |
| Days On Market: | 2557 |
| Lot Size: | 0,23 |
Description
Look no further. Large brick front Georgian in hot area very close to grade school, and I-355. Move in ready with fresh paint, newer bamboo hardwood floors, and brand new (2019) granite plus fresh white kitchen including new microwave. Fantastic yard, volume ceilings, extensive closets and storage. Finished basement with media room, full bath, additional bedroom and recreation room. Master with oversized bathroom, 2 walk in closets and sitting/exercise room. Living room with french door and large formal dining plus private first floor den/office. Room to roam with over 3,000 square feet, and wonderful low traffic street. Large bedrooms for your family or guests. Hurry over! Neutral beauty decorated in today's fresh colors, and truly move in ready.
Property Specifics
| Single Family | |
| — | |
| Georgian | |
| 1988 | |
| Partial | |
| — | |
| No | |
| 0.23 |
| Du Page | |
| Chestnut Ridge | |
| 0 / Not Applicable | |
| None | |
| Lake Michigan | |
| Public Sewer, Sewer-Storm | |
| 10249675 | |
| 0833206017 |
Nearby Schools
| NAME: | DISTRICT: | DISTANCE: | |
|---|---|---|---|
|
Grade School
Ranch View Elementary School |
203 | — | |
|
Middle School
Kennedy Junior High School |
203 | Not in DB | |
|
High School
Naperville Central High School |
203 | Not in DB | |
Property History
| DATE: | EVENT: | PRICE: | SOURCE: |
|---|---|---|---|
| 3 May, 2019 | Sold | $460,000 | MRED MLS |
| 6 Mar, 2019 | Under contract | $465,000 | MRED MLS |
| 27 Feb, 2019 | Listed for sale | $465,000 | MRED MLS |
Room Specifics
Total Bedrooms: 5
Bedrooms Above Ground: 4
Bedrooms Below Ground: 1
Dimensions: —
Floor Type: Carpet
Dimensions: —
Floor Type: Carpet
Dimensions: —
Floor Type: Carpet
Dimensions: —
Floor Type: —
Full Bathrooms: 4
Bathroom Amenities: Whirlpool,Separate Shower,Double Sink
Bathroom in Basement: 1
Rooms: Bedroom 5,Breakfast Room,Den,Recreation Room,Sitting Room,Media Room,Foyer
Basement Description: Finished
Other Specifics
| 2 | |
| Concrete Perimeter | |
| Asphalt | |
| Patio, Storms/Screens | |
| — | |
| 37X37X55X107X44X118 | |
| Unfinished | |
| Full | |
| Vaulted/Cathedral Ceilings, Skylight(s), Hardwood Floors, First Floor Bedroom, First Floor Laundry, Walk-In Closet(s) | |
| Range, Microwave, Dishwasher, Refrigerator, Washer, Dryer, Disposal | |
| Not in DB | |
| Sidewalks, Street Lights, Street Paved | |
| — | |
| — | |
| Wood Burning |
Tax History
| Year | Property Taxes |
|---|---|
| 2019 | $9,178 |
Contact Agent
Nearby Similar Homes
Nearby Sold Comparables
Contact Agent
Listing Provided By
RE/MAX Professionals Select









