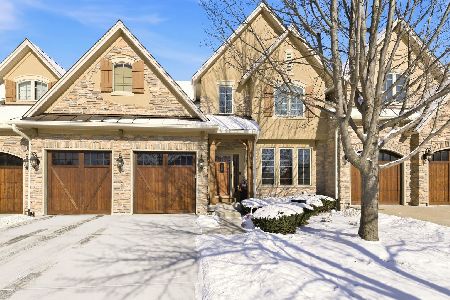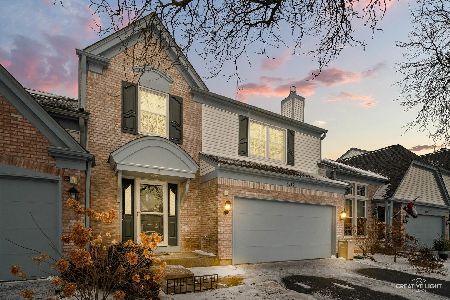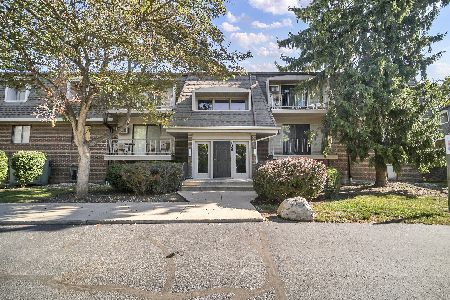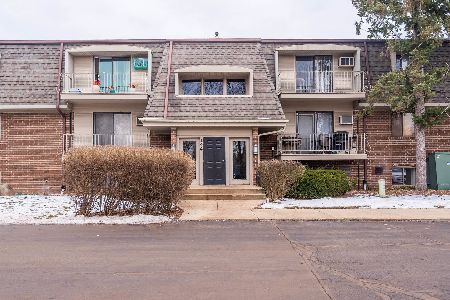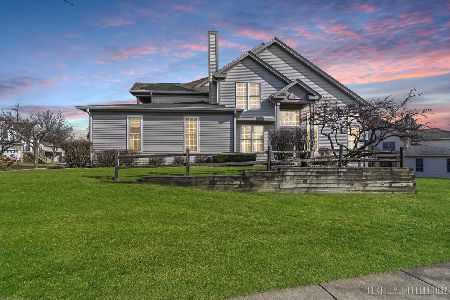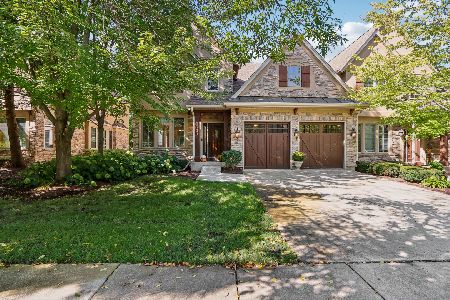1727 Elyse Lane, Naperville, Illinois 60565
$475,000
|
Sold
|
|
| Status: | Closed |
| Sqft: | 2,394 |
| Cost/Sqft: | $209 |
| Beds: | 2 |
| Baths: | 4 |
| Year Built: | 2004 |
| Property Taxes: | $8,220 |
| Days On Market: | 3843 |
| Lot Size: | 0,00 |
Description
Discover the beauty of The Villas of La Toscana, Rarely does one come across a home of such distinction. Infused with old world charm and rustic elegance, this unit has character & artisan-like craftsmanship. The weathered wood and aged patina of the stone and stucco exteriors accented with wrought iron draw you in the door. Once in this incredibly decorated 3 bedroom home you will find no detail untouched. Crown molding throughout the home accented with 4 inch baseboards make every room an experience. Towering 2 story fireplace is the accent of the inviting family room with built in shelving. Kitchen showcases granite/upgraded cabs/two breakfast bar areas/table space/double oven/butler's pantry/dry bar, and island. Retire upstairs to a modern master bathroom with double sinks, incredible shower, and custom cabinetry. Experience a 200sq ft walk in closet that you will never forget. Click on picture for a description of every room in this elegant home. Must see to truly appreciate!
Property Specifics
| Condos/Townhomes | |
| 2 | |
| — | |
| 2004 | |
| Full | |
| THE CORTONA | |
| No | |
| — |
| Du Page | |
| La Toscana | |
| 330 / Monthly | |
| Insurance,Exterior Maintenance,Lawn Care,Snow Removal | |
| Lake Michigan,Public | |
| Public Sewer | |
| 09018906 | |
| 0832116009 |
Nearby Schools
| NAME: | DISTRICT: | DISTANCE: | |
|---|---|---|---|
|
Grade School
Scott Elementary School |
203 | — | |
|
Middle School
Madison Junior High School |
203 | Not in DB | |
|
High School
Naperville Central High School |
203 | Not in DB | |
Property History
| DATE: | EVENT: | PRICE: | SOURCE: |
|---|---|---|---|
| 2 Oct, 2015 | Sold | $475,000 | MRED MLS |
| 2 Sep, 2015 | Under contract | $499,900 | MRED MLS |
| 21 Aug, 2015 | Listed for sale | $499,900 | MRED MLS |
Room Specifics
Total Bedrooms: 3
Bedrooms Above Ground: 2
Bedrooms Below Ground: 1
Dimensions: —
Floor Type: Carpet
Dimensions: —
Floor Type: Carpet
Full Bathrooms: 4
Bathroom Amenities: Separate Shower,No Tub
Bathroom in Basement: 1
Rooms: Exercise Room,Recreation Room,Walk In Closet
Basement Description: Finished
Other Specifics
| 2 | |
| Concrete Perimeter | |
| Concrete | |
| Patio, Storms/Screens | |
| Landscaped | |
| 40X100 | |
| — | |
| Full | |
| Vaulted/Cathedral Ceilings, Bar-Dry, Hardwood Floors, First Floor Laundry, Storage | |
| Double Oven, Microwave, Dishwasher, Refrigerator, Disposal | |
| Not in DB | |
| — | |
| — | |
| — | |
| Gas Log, Gas Starter |
Tax History
| Year | Property Taxes |
|---|---|
| 2015 | $8,220 |
Contact Agent
Nearby Similar Homes
Contact Agent
Listing Provided By
Option Realty Group LTD

