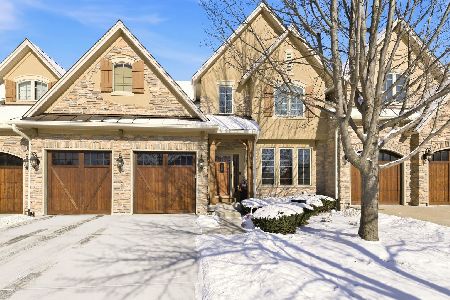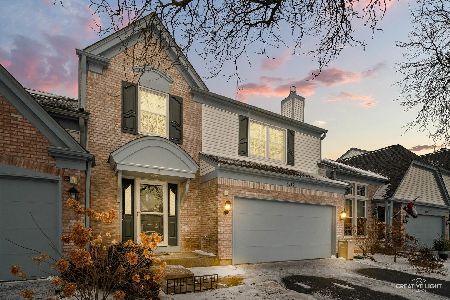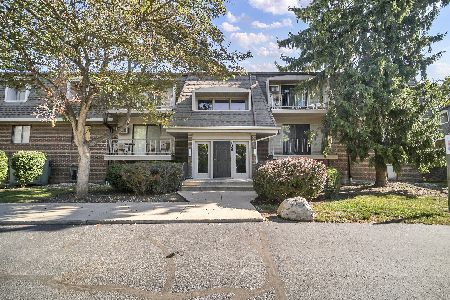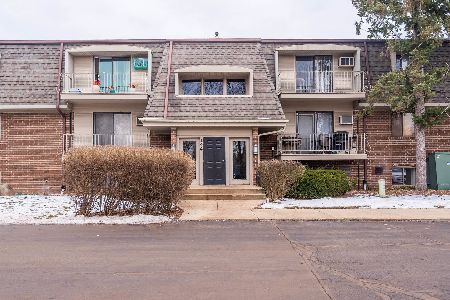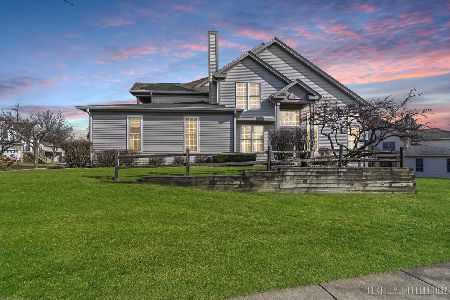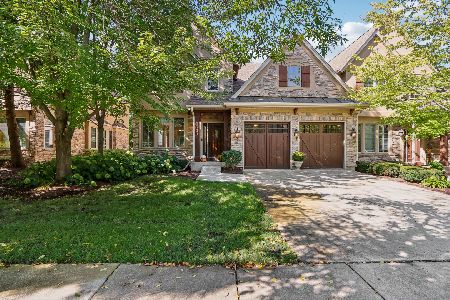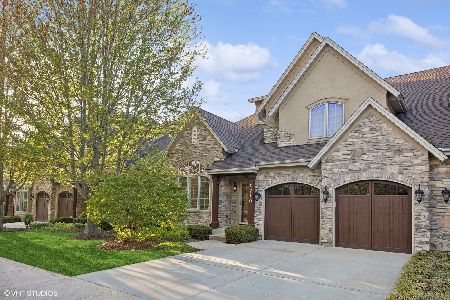[Address Unavailable], Naperville, Illinois 60565
$485,000
|
Sold
|
|
| Status: | Closed |
| Sqft: | 2,575 |
| Cost/Sqft: | $194 |
| Beds: | 3 |
| Baths: | 4 |
| Year Built: | 2004 |
| Property Taxes: | $8,609 |
| Days On Market: | 4350 |
| Lot Size: | 0,00 |
Description
The best of La Toscana in Pristine Condition! Elegant European style luxury townhome.Beautiful, spacious end unit w/ 1st flr hardwood, soaring clgs & open flowing flrpln.2nd flr has 3 bedrms plus a loft.Master suite w/huge luxury bath & large walk-in closet.All this plus a finished bsmnt, custom window treatments, fresh paint.Close to shopping, library, schools, highways. Owner has remodeled & updated.Make it yours!
Property Specifics
| Condos/Townhomes | |
| 2 | |
| — | |
| 2004 | |
| Full | |
| LUCCA | |
| No | |
| — |
| Du Page | |
| La Toscana | |
| 330 / Monthly | |
| Insurance,Exterior Maintenance,Lawn Care,Snow Removal | |
| Lake Michigan | |
| Public Sewer | |
| 08576729 | |
| 0832116008 |
Nearby Schools
| NAME: | DISTRICT: | DISTANCE: | |
|---|---|---|---|
|
Grade School
Scott Elementary School |
203 | — | |
|
Middle School
Madison Junior High School |
203 | Not in DB | |
|
High School
Naperville Central High School |
203 | Not in DB | |
Property History
| DATE: | EVENT: | PRICE: | SOURCE: |
|---|
Room Specifics
Total Bedrooms: 4
Bedrooms Above Ground: 3
Bedrooms Below Ground: 1
Dimensions: —
Floor Type: Carpet
Dimensions: —
Floor Type: Carpet
Dimensions: —
Floor Type: Carpet
Full Bathrooms: 4
Bathroom Amenities: Whirlpool,Separate Shower,Double Sink
Bathroom in Basement: 1
Rooms: Eating Area,Game Room,Loft,Recreation Room
Basement Description: Finished
Other Specifics
| 2 | |
| — | |
| Concrete | |
| Deck, End Unit | |
| Corner Lot,Landscaped | |
| 50X91X44X134X6X204 | |
| — | |
| Full | |
| Vaulted/Cathedral Ceilings, Hardwood Floors, First Floor Laundry | |
| Double Oven, Range, Microwave, Dishwasher, Disposal, Stainless Steel Appliance(s) | |
| Not in DB | |
| — | |
| — | |
| — | |
| Wood Burning, Gas Starter |
Tax History
| Year | Property Taxes |
|---|
Contact Agent
Nearby Similar Homes
Nearby Sold Comparables
Contact Agent
Listing Provided By
john greene Realtor

