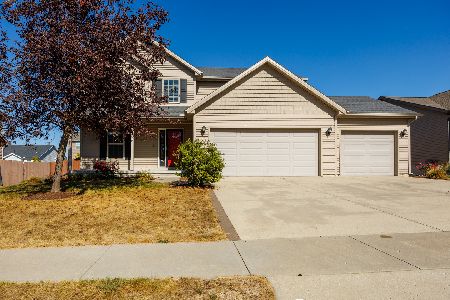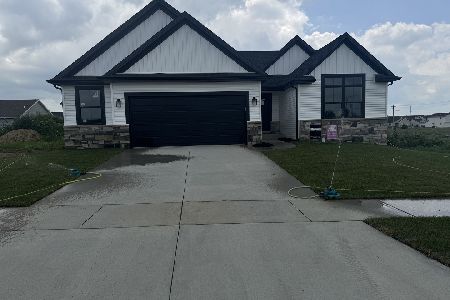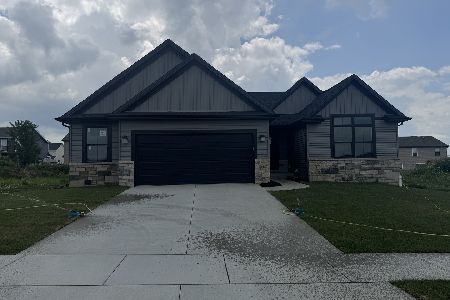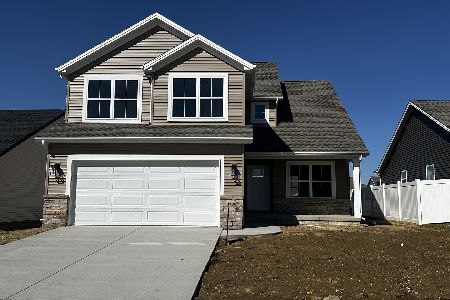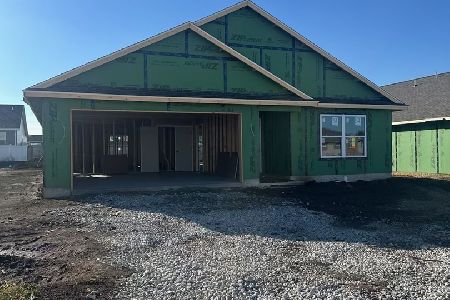1727 Flagstone Drive, Normal, Illinois 61761
$280,000
|
Sold
|
|
| Status: | Closed |
| Sqft: | 2,465 |
| Cost/Sqft: | $112 |
| Beds: | 4 |
| Baths: | 4 |
| Year Built: | 2012 |
| Property Taxes: | $6,258 |
| Days On Market: | 1799 |
| Lot Size: | 0,18 |
Description
Privacy fence 2015, Treks deck 2020, replaced carpet 2017, added stone to fireplace 2017, hardwood tile in office 2017, backsplash 2017, dishwasher 2020, refrigerator 2021.
Property Specifics
| Single Family | |
| — | |
| Traditional | |
| 2012 | |
| Full | |
| — | |
| No | |
| 0.18 |
| Mc Lean | |
| Greystone Field | |
| — / Not Applicable | |
| None | |
| Public | |
| Public Sewer | |
| 10998226 | |
| 1420151003 |
Nearby Schools
| NAME: | DISTRICT: | DISTANCE: | |
|---|---|---|---|
|
Grade School
Parkside Elementary |
5 | — | |
|
Middle School
Parkside Jr High |
5 | Not in DB | |
|
High School
Normal Community West High Schoo |
5 | Not in DB | |
Property History
| DATE: | EVENT: | PRICE: | SOURCE: |
|---|---|---|---|
| 3 May, 2012 | Sold | $223,500 | MRED MLS |
| 29 Mar, 2012 | Under contract | $219,900 | MRED MLS |
| 28 Dec, 2011 | Listed for sale | $224,900 | MRED MLS |
| 16 Apr, 2021 | Sold | $280,000 | MRED MLS |
| 18 Feb, 2021 | Under contract | $275,000 | MRED MLS |
| 18 Feb, 2021 | Listed for sale | $275,000 | MRED MLS |































Room Specifics
Total Bedrooms: 4
Bedrooms Above Ground: 4
Bedrooms Below Ground: 0
Dimensions: —
Floor Type: Carpet
Dimensions: —
Floor Type: Carpet
Dimensions: —
Floor Type: Carpet
Full Bathrooms: 4
Bathroom Amenities: —
Bathroom in Basement: 1
Rooms: Office
Basement Description: Finished,Egress Window,Rec/Family Area
Other Specifics
| 2 | |
| — | |
| — | |
| Deck, Patio | |
| — | |
| 65 X 118 | |
| — | |
| Full | |
| Second Floor Laundry, Walk-In Closet(s), Some Carpeting, Separate Dining Room | |
| Dishwasher, Range, Microwave | |
| Not in DB | |
| — | |
| — | |
| — | |
| Attached Fireplace Doors/Screen, Gas Log |
Tax History
| Year | Property Taxes |
|---|---|
| 2021 | $6,258 |
Contact Agent
Nearby Similar Homes
Nearby Sold Comparables
Contact Agent
Listing Provided By
RE/MAX Rising

