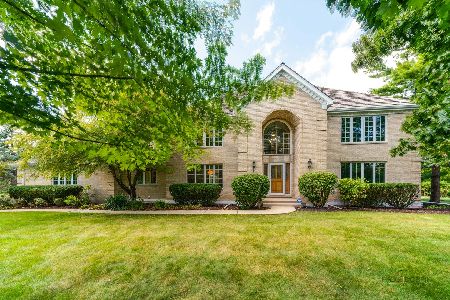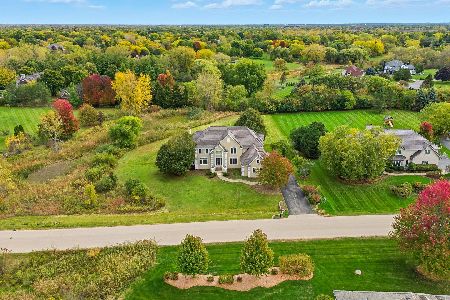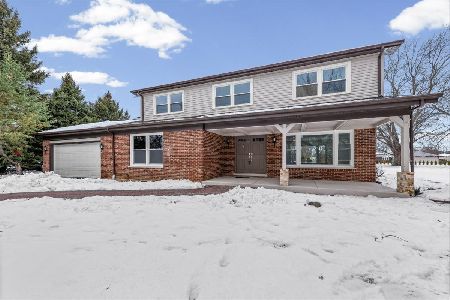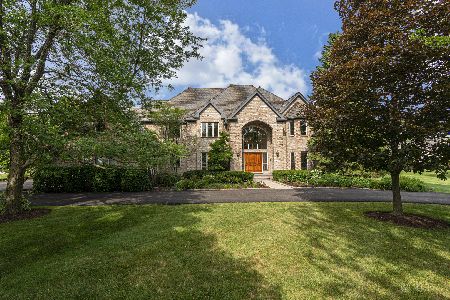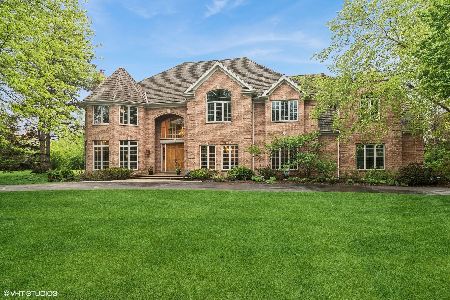1729 Holly Court, Long Grove, Illinois 60047
$775,000
|
Sold
|
|
| Status: | Closed |
| Sqft: | 4,806 |
| Cost/Sqft: | $164 |
| Beds: | 5 |
| Baths: | 5 |
| Year Built: | 1996 |
| Property Taxes: | $25,587 |
| Days On Market: | 4655 |
| Lot Size: | 1,75 |
Description
ELEGANT ARCHITECTURE FUSES W/LUX AMENITIES IN THIS 5/4.1 CUSTOM HOME. ENTER TO GRAND FOYER. FORMAL LR & DR. OPEN EAT-IN KIT W/GRANITE, SS APPL, ISL, W-I PANTRY & EAS; OPENS TO DECK. TENTED FR W/GAS FP. 1ST FL STUDY W/FP, LAUNDRY/MUD & 1/2 BA ON MAIN. 1ST FL MASTER STE W/SITTING AREA & PVT SPA BA. 3 BRS & REC RM ON 2ND. FULL FIN BSMT W/BR/BA, SAUNA, FITNESS RM, REC RM & STORAGE. 3 C SIDE GAR. BACKS TO CONSERVANCY.
Property Specifics
| Single Family | |
| — | |
| — | |
| 1996 | |
| Full | |
| CUSTOM | |
| No | |
| 1.75 |
| Lake | |
| Country Club Meadows | |
| 480 / Annual | |
| None | |
| Private Well | |
| Septic-Private | |
| 08326627 | |
| 15311080030000 |
Nearby Schools
| NAME: | DISTRICT: | DISTANCE: | |
|---|---|---|---|
|
Grade School
Kildeer Countryside Elementary S |
96 | — | |
|
Middle School
Woodlawn Middle School |
96 | Not in DB | |
|
High School
Adlai E Stevenson High School |
125 | Not in DB | |
Property History
| DATE: | EVENT: | PRICE: | SOURCE: |
|---|---|---|---|
| 28 Jun, 2013 | Sold | $775,000 | MRED MLS |
| 12 May, 2013 | Under contract | $789,900 | MRED MLS |
| 26 Apr, 2013 | Listed for sale | $789,900 | MRED MLS |
Room Specifics
Total Bedrooms: 5
Bedrooms Above Ground: 5
Bedrooms Below Ground: 0
Dimensions: —
Floor Type: Carpet
Dimensions: —
Floor Type: Carpet
Dimensions: —
Floor Type: Carpet
Dimensions: —
Floor Type: —
Full Bathrooms: 5
Bathroom Amenities: Separate Shower
Bathroom in Basement: 1
Rooms: Bonus Room,Bedroom 5,Eating Area,Exercise Room,Office,Recreation Room
Basement Description: Finished
Other Specifics
| 3 | |
| — | |
| Brick | |
| Deck, Storms/Screens | |
| Cul-De-Sac,Nature Preserve Adjacent,Landscaped | |
| 167X449.57X227X367.78 | |
| — | |
| Full | |
| Skylight(s), Sauna/Steam Room, Hardwood Floors, First Floor Bedroom, First Floor Laundry, First Floor Full Bath | |
| Double Oven, Range, Microwave, Dishwasher, Refrigerator, Washer, Dryer, Disposal, Stainless Steel Appliance(s) | |
| Not in DB | |
| Street Paved | |
| — | |
| — | |
| Wood Burning, Gas Log, Gas Starter |
Tax History
| Year | Property Taxes |
|---|---|
| 2013 | $25,587 |
Contact Agent
Nearby Similar Homes
Nearby Sold Comparables
Contact Agent
Listing Provided By
RE/MAX Top Performers

