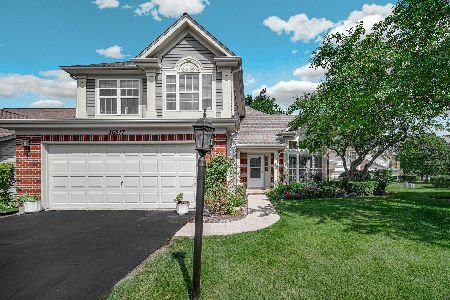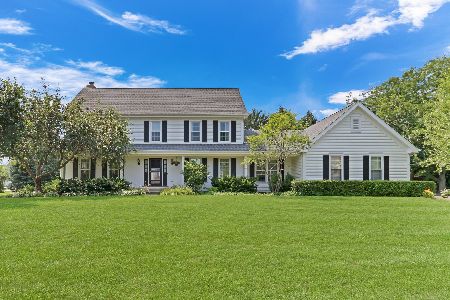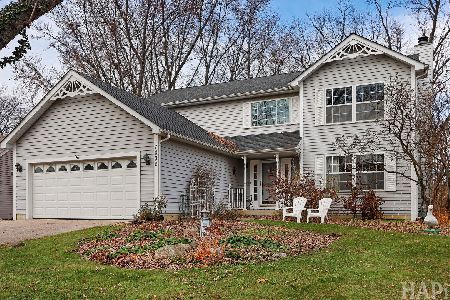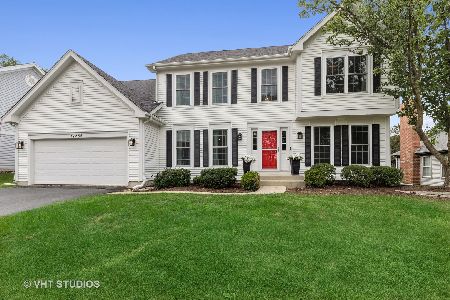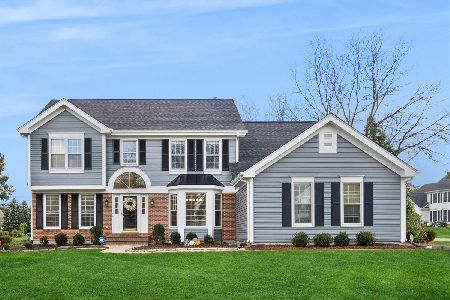17272 Westwind Drive, Gurnee, Illinois 60031
$287,500
|
Sold
|
|
| Status: | Closed |
| Sqft: | 2,488 |
| Cost/Sqft: | $120 |
| Beds: | 4 |
| Baths: | 3 |
| Year Built: | 1989 |
| Property Taxes: | $8,934 |
| Days On Market: | 2131 |
| Lot Size: | 0,25 |
Description
Beautifully well-maintained 4 bedroom, 2.1 bath home situated on a peaceful corner lot boasting fresh paint and natural sunlight throughout! Warm and inviting entrance opens up to living and dining room highlighting detailed crown molding and open layout. Enjoy cooking meals in your kitchen featuring island, tile backsplash, matching appliances, pantry-closet and eating area table space. Sitting room with exterior access offers plenty of room for entertaining and overlooks stunning views! Enter your family room through double French doors and relax next to your brick fireplace with mantel. Retreat to your master suite presenting vaulted ceiling, walk-in closet, two-sink vanity, Whirlpool tub and separate shower. Three additional bedrooms and full bathroom adorn the second level. Unfinished basement provides plenty of storage space and endless possibilities! The backyard is your own personal sanctuary surrounding nature's beauty and luscious landscaping!
Property Specifics
| Single Family | |
| — | |
| — | |
| 1989 | |
| Partial | |
| — | |
| No | |
| 0.25 |
| Lake | |
| Brookside | |
| 306 / Annual | |
| Other | |
| Lake Michigan | |
| Public Sewer | |
| 10640449 | |
| 07084010300000 |
Nearby Schools
| NAME: | DISTRICT: | DISTANCE: | |
|---|---|---|---|
|
Grade School
Woodland Elementary School |
50 | — | |
|
Middle School
Woodland Middle School |
50 | Not in DB | |
|
High School
Warren Township High School |
121 | Not in DB | |
Property History
| DATE: | EVENT: | PRICE: | SOURCE: |
|---|---|---|---|
| 17 Apr, 2020 | Sold | $287,500 | MRED MLS |
| 10 Mar, 2020 | Under contract | $297,900 | MRED MLS |
| — | Last price change | $304,900 | MRED MLS |
| 17 Feb, 2020 | Listed for sale | $304,900 | MRED MLS |
Room Specifics
Total Bedrooms: 4
Bedrooms Above Ground: 4
Bedrooms Below Ground: 0
Dimensions: —
Floor Type: Carpet
Dimensions: —
Floor Type: Carpet
Dimensions: —
Floor Type: Carpet
Full Bathrooms: 3
Bathroom Amenities: Whirlpool,Separate Shower,Double Sink
Bathroom in Basement: 0
Rooms: Eating Area,Foyer,Sitting Room
Basement Description: Unfinished,Crawl,Egress Window
Other Specifics
| 2 | |
| — | |
| Asphalt | |
| Deck, Storms/Screens | |
| Corner Lot,Landscaped | |
| 78X125X87X123 | |
| — | |
| Full | |
| Vaulted/Cathedral Ceilings, Hardwood Floors, Walk-In Closet(s) | |
| Range, Microwave, Dishwasher, Refrigerator, Washer, Dryer, Disposal | |
| Not in DB | |
| Clubhouse, Park, Lake, Curbs, Sidewalks, Street Paved | |
| — | |
| — | |
| Attached Fireplace Doors/Screen, Electric, Gas Log |
Tax History
| Year | Property Taxes |
|---|---|
| 2020 | $8,934 |
Contact Agent
Nearby Similar Homes
Nearby Sold Comparables
Contact Agent
Listing Provided By
RE/MAX Top Performers

