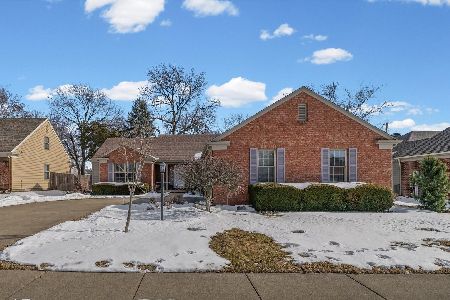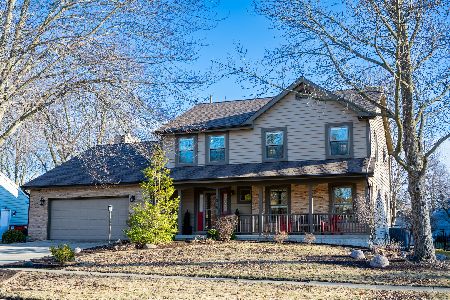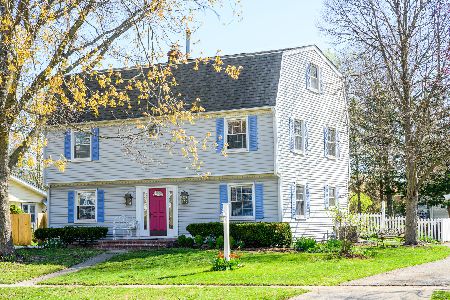1728 Georgetown Drive, Champaign, Illinois 61821
$229,000
|
Sold
|
|
| Status: | Closed |
| Sqft: | 1,971 |
| Cost/Sqft: | $119 |
| Beds: | 3 |
| Baths: | 3 |
| Year Built: | — |
| Property Taxes: | $5,696 |
| Days On Market: | 2483 |
| Lot Size: | 0,28 |
Description
Here it is, the home that everyone is looking for! Wisegarver Constructed brick ranch located on a quiet street, with 3 bedrooms and 2.5 baths. Updated HVAC system. Family room Living room overlooks a deck and nicely landscapd flat back yard. Entire interior of the home freshly painted, Cooks kitchen all appliances included, The entire interior of the home is one level, no step up or step down. Home pre-inspected, structurally sound, This is a prime Old Farm location with no through traffic, nothing to do here except updating to buyer's taste.
Property Specifics
| Single Family | |
| — | |
| Ranch | |
| — | |
| Partial | |
| — | |
| No | |
| 0.28 |
| Champaign | |
| Old Farm | |
| 0 / Not Applicable | |
| None | |
| Public | |
| Public Sewer | |
| 10323608 | |
| 452023176002 |
Nearby Schools
| NAME: | DISTRICT: | DISTANCE: | |
|---|---|---|---|
|
Grade School
Unit 4 Of Choice |
4 | — | |
|
Middle School
Champaign/middle Call Unit 4 351 |
4 | Not in DB | |
|
High School
Centennial High School |
4 | Not in DB | |
Property History
| DATE: | EVENT: | PRICE: | SOURCE: |
|---|---|---|---|
| 19 Jul, 2019 | Sold | $229,000 | MRED MLS |
| 3 Jun, 2019 | Under contract | $234,900 | MRED MLS |
| — | Last price change | $239,900 | MRED MLS |
| 15 May, 2019 | Listed for sale | $239,900 | MRED MLS |
Room Specifics
Total Bedrooms: 3
Bedrooms Above Ground: 3
Bedrooms Below Ground: 0
Dimensions: —
Floor Type: Carpet
Dimensions: —
Floor Type: Carpet
Full Bathrooms: 3
Bathroom Amenities: —
Bathroom in Basement: 0
Rooms: Breakfast Room
Basement Description: Crawl
Other Specifics
| 2 | |
| Block | |
| — | |
| Deck, Porch | |
| — | |
| 90 X 135 | |
| — | |
| Full | |
| First Floor Bedroom, Bar-Wet | |
| — | |
| Not in DB | |
| Sidewalks | |
| — | |
| — | |
| Gas Log |
Tax History
| Year | Property Taxes |
|---|---|
| 2019 | $5,696 |
Contact Agent
Nearby Similar Homes
Contact Agent
Listing Provided By
RE/MAX REALTY ASSOCIATES-CHA











