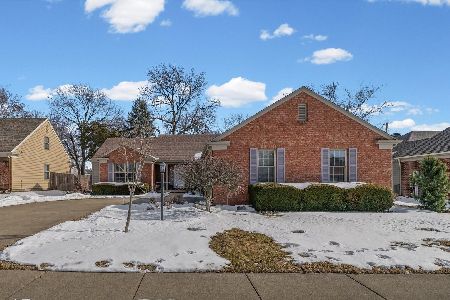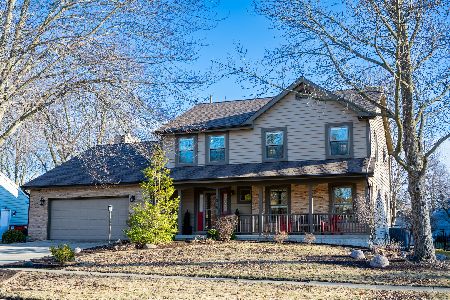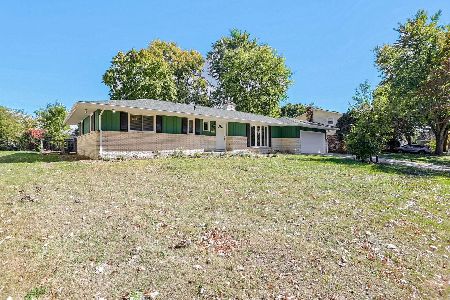1720 Georgetown Drive, Champaign, Illinois 61821
$304,000
|
Sold
|
|
| Status: | Closed |
| Sqft: | 3,377 |
| Cost/Sqft: | $92 |
| Beds: | 5 |
| Baths: | 4 |
| Year Built: | 1969 |
| Property Taxes: | $7,144 |
| Days On Market: | 1781 |
| Lot Size: | 0,29 |
Description
This distinctive Dutch colonial two-story was transformed into a three-story house years ago, offering extraordinary space and versatility! The first floor offers the usual living, dining, and kitchen, along with a huge back family room that features recently replaced windows and skylight. The many windows overlook the generously sized backyard. The 2nd floor is home to the master suite with adjoining full bath. Two other bedrooms share a full hall bath. The former 4th bedroom is now a study/office/playroom that provides access to the 3rd floor stairs. The fully finished third floor offers two huge bedrooms, storage, and treehouse views. The finished basement includes a family room with fireplace and wet bar, plenty of storage, an additional half bath, walk-in laundry, and another small finished room (currently being used for storage. The house has two HVAC systems, both of which were replaced with new systems in 2020. *Third floor measurements are calculated as Finished Lower Sq. Ft. See HD photo gallery.
Property Specifics
| Single Family | |
| — | |
| — | |
| 1969 | |
| Partial | |
| — | |
| No | |
| 0.29 |
| Champaign | |
| — | |
| — / Not Applicable | |
| None | |
| Public | |
| Public Sewer | |
| 11056803 | |
| 452023129009 |
Nearby Schools
| NAME: | DISTRICT: | DISTANCE: | |
|---|---|---|---|
|
Grade School
Unit 4 Of Choice |
4 | — | |
|
Middle School
Unit 4 Of Choice |
4 | Not in DB | |
|
High School
Central High School |
4 | Not in DB | |
Property History
| DATE: | EVENT: | PRICE: | SOURCE: |
|---|---|---|---|
| 14 Mar, 2013 | Sold | $243,000 | MRED MLS |
| 22 Jan, 2013 | Under contract | $249,000 | MRED MLS |
| 22 Jan, 2013 | Listed for sale | $0 | MRED MLS |
| 14 Jun, 2021 | Sold | $304,000 | MRED MLS |
| 23 Apr, 2021 | Under contract | $309,900 | MRED MLS |
| 16 Apr, 2021 | Listed for sale | $309,900 | MRED MLS |
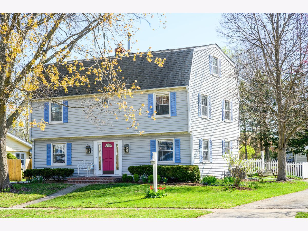
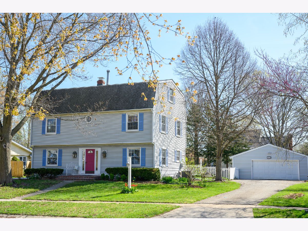
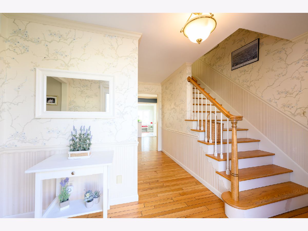
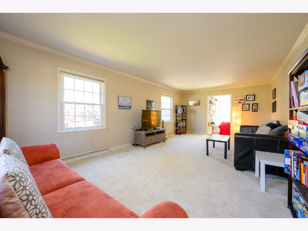
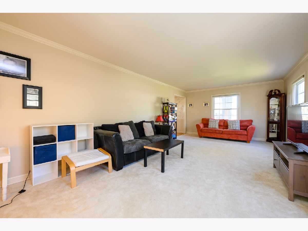
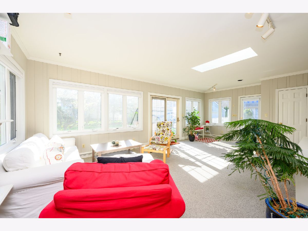
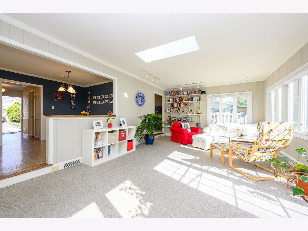
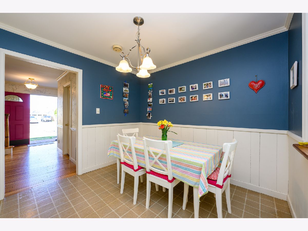
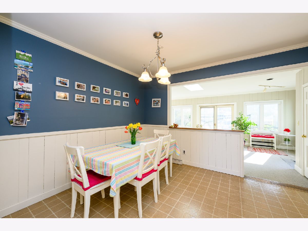
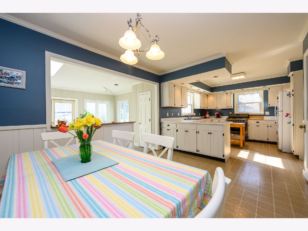
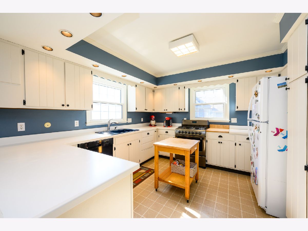
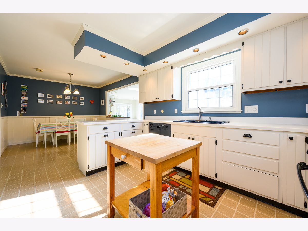
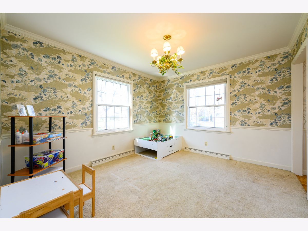
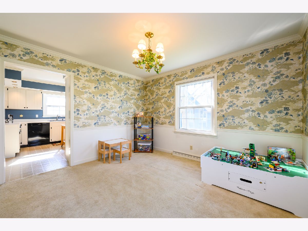
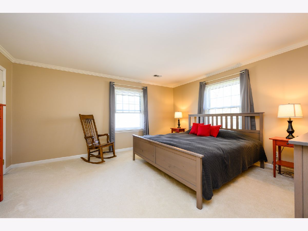
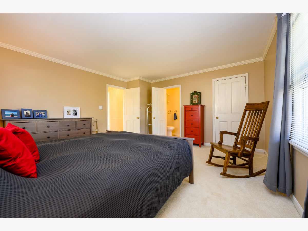
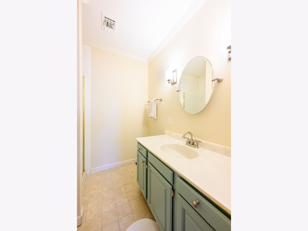
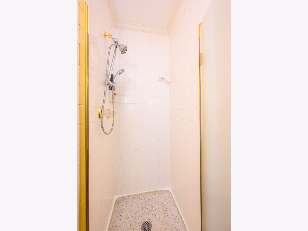
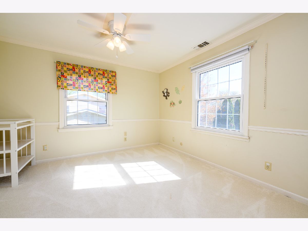
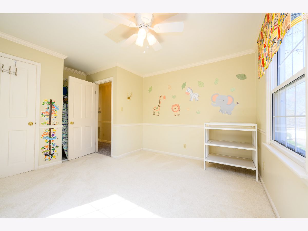
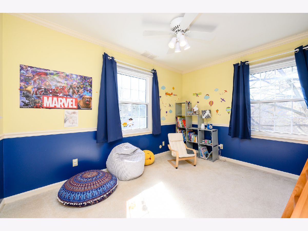
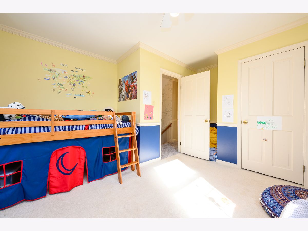
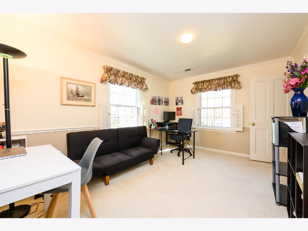
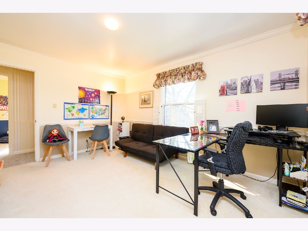
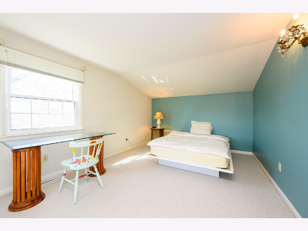
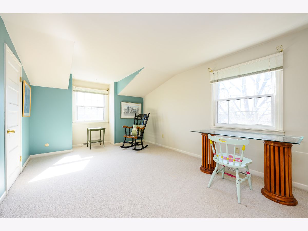
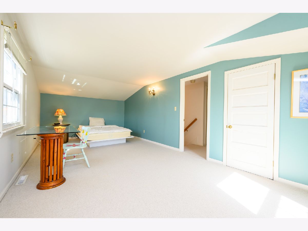
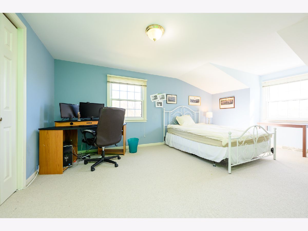
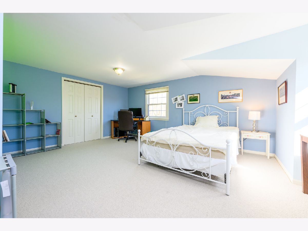
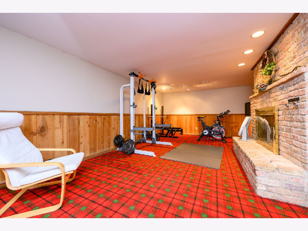
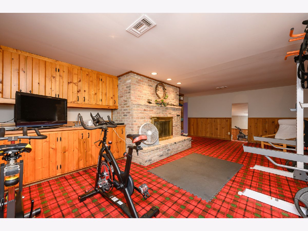
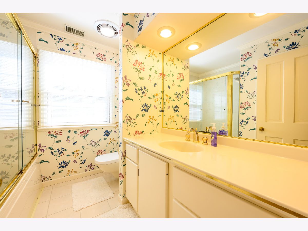
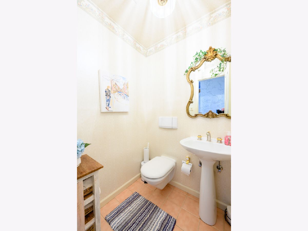
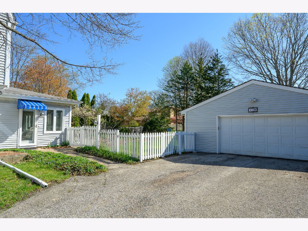
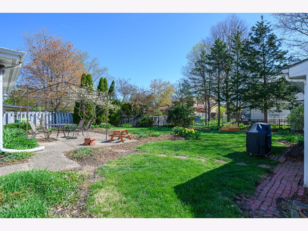
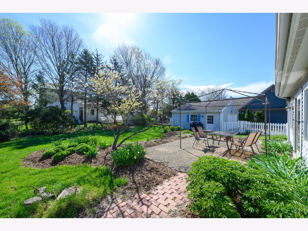
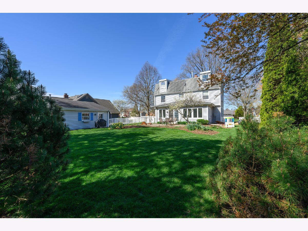
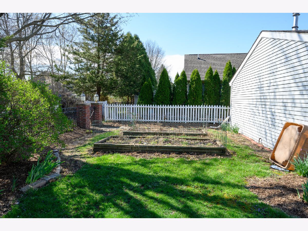
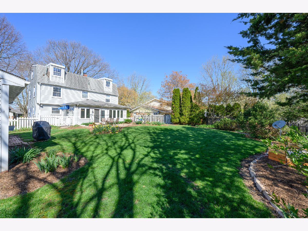
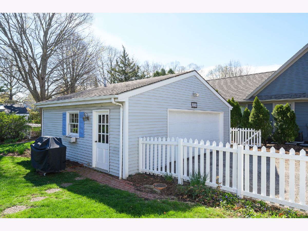
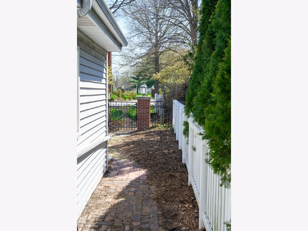
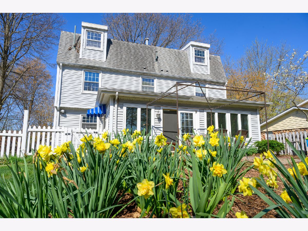
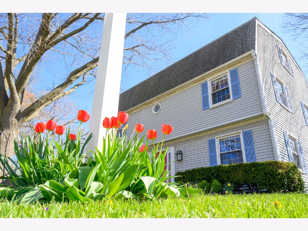
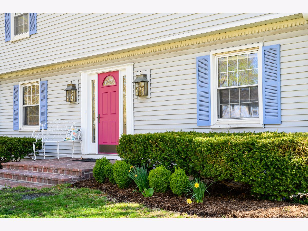
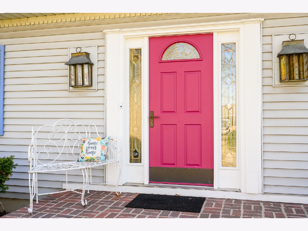
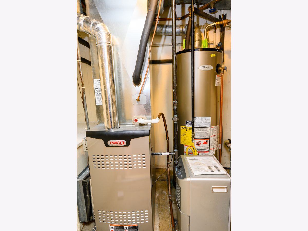
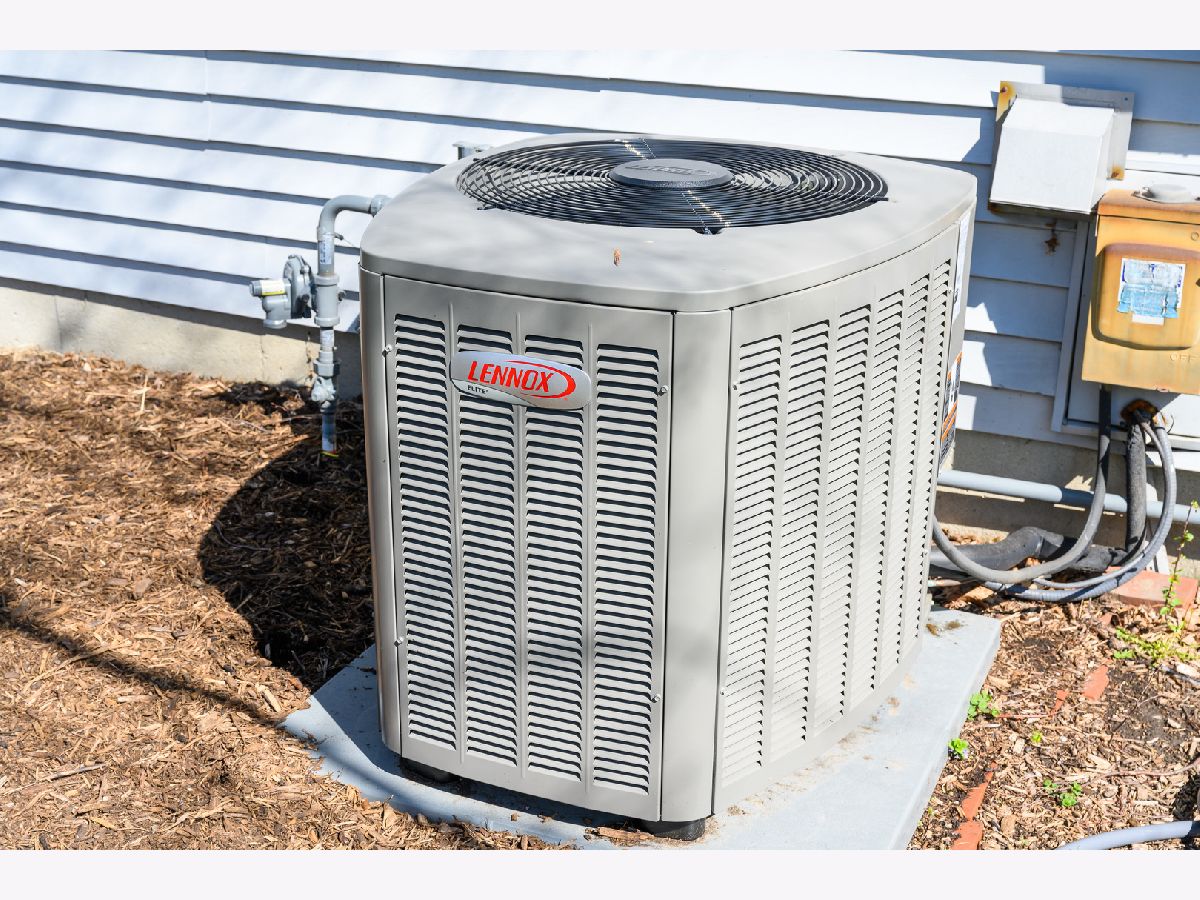
Room Specifics
Total Bedrooms: 5
Bedrooms Above Ground: 5
Bedrooms Below Ground: 0
Dimensions: —
Floor Type: Carpet
Dimensions: —
Floor Type: Carpet
Dimensions: —
Floor Type: Carpet
Dimensions: —
Floor Type: —
Full Bathrooms: 4
Bathroom Amenities: —
Bathroom in Basement: 1
Rooms: Bonus Room,Office,Bedroom 5
Basement Description: Finished
Other Specifics
| 2 | |
| — | |
| — | |
| — | |
| — | |
| 135.02X95.16 | |
| — | |
| Full | |
| — | |
| — | |
| Not in DB | |
| Sidewalks, Street Paved | |
| — | |
| — | |
| — |
Tax History
| Year | Property Taxes |
|---|---|
| 2013 | $5,594 |
| 2021 | $7,144 |
Contact Agent
Nearby Similar Homes
Nearby Sold Comparables
Contact Agent
Listing Provided By
RE/MAX REALTY ASSOCIATES-CHA

