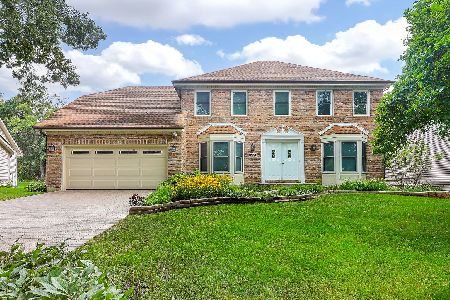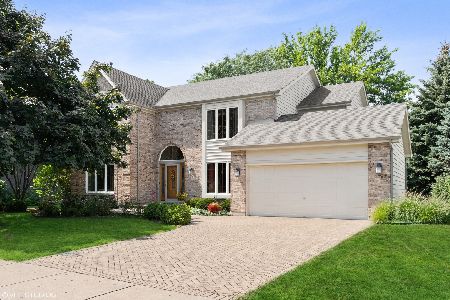1728 Mundelein Road, Naperville, Illinois 60540
$495,000
|
Sold
|
|
| Status: | Closed |
| Sqft: | 3,189 |
| Cost/Sqft: | $156 |
| Beds: | 5 |
| Baths: | 3 |
| Year Built: | 1993 |
| Property Taxes: | $10,900 |
| Days On Market: | 2838 |
| Lot Size: | 0,33 |
Description
Great Home with Amazing Space and An Open Floor Plan in Desirable Naperville Location~ 5 bedrooms, 3 Full Baths and a 3 Car Garage!!~ NEW Roof- House and Gazebo~ All NEW Siding-2016~ NEW Chimney (from the Ground Up)- 2016~ All NEW Windows & NEW Sliding Glass Door- 2017~2 Story Foyer ~Kitchen Opens to Beautiful & Huge Light Filled Family Room With Vaulted Ceiling & Floor to Ceiling Brick Gas Fireplace.~ First Floor BR Can Also be Used as An Office or Den~Large Living Room and Dining Room~ Master Bedroom Suite is Gigantic Featuring 2 WIC and a Large Master Bath~ All Bedrooms on 2nd Floor are Very Spacious~ Finished Basement With a Crawl. Don't Miss the Huge Gorgeous Nicely Landscaped Yard Featuring A Beautiful Tiered Deck and Large Gazebo~ Located in Prime Location~ Ranchview Elementary School, Kennedy Middle School and Naperville Central High School!!
Property Specifics
| Single Family | |
| — | |
| — | |
| 1993 | |
| Partial | |
| — | |
| No | |
| 0.33 |
| Du Page | |
| — | |
| 0 / Not Applicable | |
| None | |
| Public | |
| Public Sewer | |
| 09958630 | |
| 0833202028 |
Nearby Schools
| NAME: | DISTRICT: | DISTANCE: | |
|---|---|---|---|
|
Grade School
Ranch View Elementary School |
203 | — | |
|
Middle School
Kennedy Junior High School |
203 | Not in DB | |
|
High School
Naperville Central High School |
203 | Not in DB | |
Property History
| DATE: | EVENT: | PRICE: | SOURCE: |
|---|---|---|---|
| 16 Jul, 2018 | Sold | $495,000 | MRED MLS |
| 25 May, 2018 | Under contract | $499,000 | MRED MLS |
| 22 May, 2018 | Listed for sale | $499,000 | MRED MLS |
Room Specifics
Total Bedrooms: 5
Bedrooms Above Ground: 5
Bedrooms Below Ground: 0
Dimensions: —
Floor Type: Carpet
Dimensions: —
Floor Type: Carpet
Dimensions: —
Floor Type: Carpet
Dimensions: —
Floor Type: —
Full Bathrooms: 3
Bathroom Amenities: Separate Shower,Double Sink,Soaking Tub
Bathroom in Basement: 0
Rooms: Bedroom 5,Breakfast Room
Basement Description: Finished
Other Specifics
| 3 | |
| Concrete Perimeter | |
| Asphalt | |
| Deck, Hot Tub, Gazebo, Storms/Screens | |
| Cul-De-Sac,Irregular Lot | |
| 48X109X155X36X153 | |
| — | |
| Full | |
| Vaulted/Cathedral Ceilings, Hot Tub, Hardwood Floors, First Floor Bedroom, First Floor Laundry, First Floor Full Bath | |
| Range, Microwave, Dishwasher, Refrigerator, Washer, Dryer, Disposal | |
| Not in DB | |
| Sidewalks, Street Lights, Street Paved | |
| — | |
| — | |
| Wood Burning, Gas Starter |
Tax History
| Year | Property Taxes |
|---|---|
| 2018 | $10,900 |
Contact Agent
Nearby Similar Homes
Nearby Sold Comparables
Contact Agent
Listing Provided By
Platinum Partners Realtors








