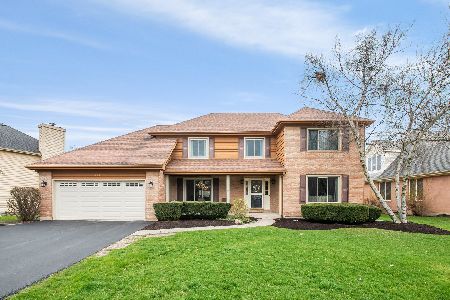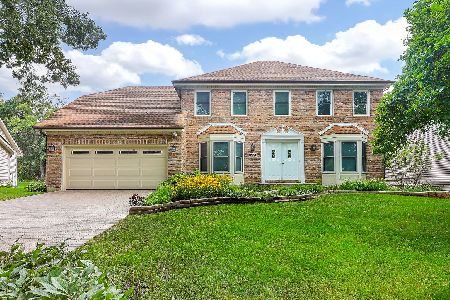1713 Greene Ridge Drive, Naperville, Illinois 60565
$582,500
|
Sold
|
|
| Status: | Closed |
| Sqft: | 2,980 |
| Cost/Sqft: | $192 |
| Beds: | 4 |
| Baths: | 3 |
| Year Built: | 1988 |
| Property Taxes: | $11,759 |
| Days On Market: | 1645 |
| Lot Size: | 0,44 |
Description
Stately and substantial one owner home sits beautifully on a quiet street in sought after Greene Ridge neighborhood * Impressive brick and cedar exterior features a paver brick driveway and gorgeous private, wooded lot * Enter the grand two story foyer with lovely formal rooms to either side * Updated kitchen has loads of granite counters, wall oven and microwave (both are conventional and convection) * Charming breakfast area has views of the custom built-in service bar with pantry and looks into the family room * Sliding doors open to the deck and fantastic back yard * The exciting family room features a two story ceiling and windows along with gorgeous brick fireplace with bookcases * The laundry room has cabinetry with sink and folding counter and is conveniently located next to the entry to the garage * The multi-use first floor den with closet is perfectly situated off the family room * Upstairs, the catwalk has room for study or seating area * Double doors open into the vaulted primary bedroom that has beautiful windows and two closets * The remodeled master bath boasts an oversized, upgraded shower, expansive two sink vanity with cabinetry, heated floor, separate toilet area and extra large linen closet * The secondary bedrooms have unique features and good sized closets * There's a fully excavated basement, too * Oak trim and six panel doors throughout * Most windows and sliding door have been replaced * Newly stained exterior * This home has been lovingly cared for by the original owner. It's wonderful!
Property Specifics
| Single Family | |
| — | |
| — | |
| 1988 | |
| Full | |
| DEPAULO BUILDERS SEMI-CUST | |
| No | |
| 0.44 |
| Du Page | |
| Greene Ridge | |
| — / Not Applicable | |
| None | |
| Lake Michigan,Public | |
| Public Sewer | |
| 11201986 | |
| 0833200023 |
Nearby Schools
| NAME: | DISTRICT: | DISTANCE: | |
|---|---|---|---|
|
Grade School
Ranch View Elementary School |
203 | — | |
|
Middle School
Kennedy Junior High School |
203 | Not in DB | |
|
High School
Naperville Central High School |
203 | Not in DB | |
Property History
| DATE: | EVENT: | PRICE: | SOURCE: |
|---|---|---|---|
| 15 Oct, 2021 | Sold | $582,500 | MRED MLS |
| 30 Aug, 2021 | Under contract | $572,500 | MRED MLS |
| 27 Aug, 2021 | Listed for sale | $572,500 | MRED MLS |
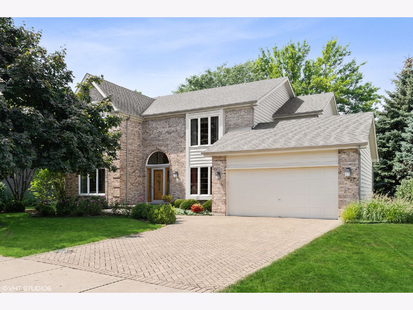
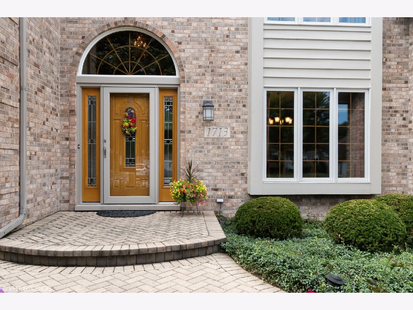
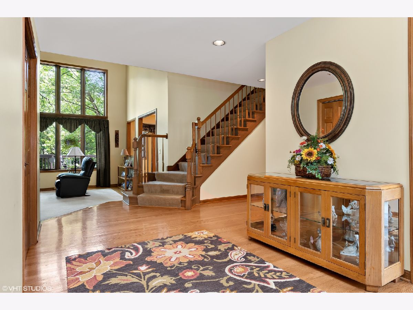
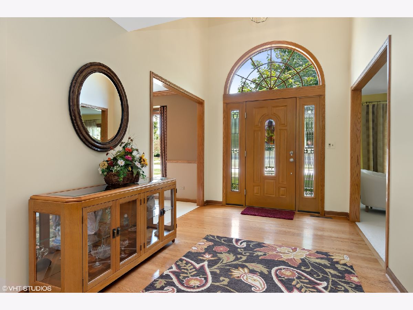
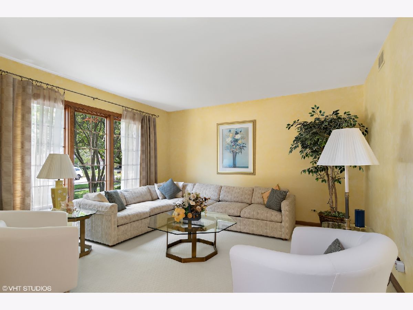
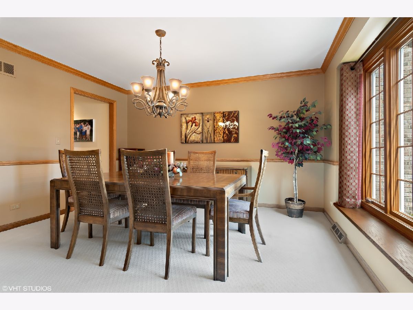
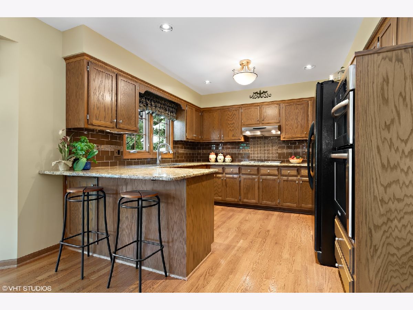
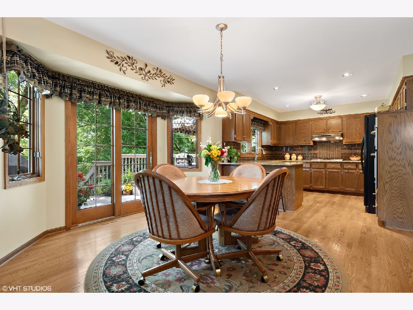
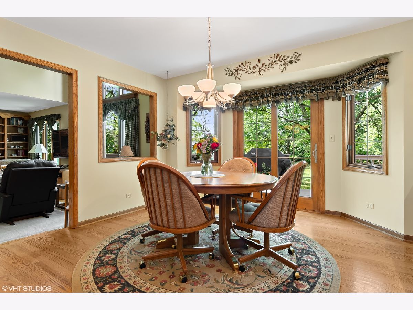
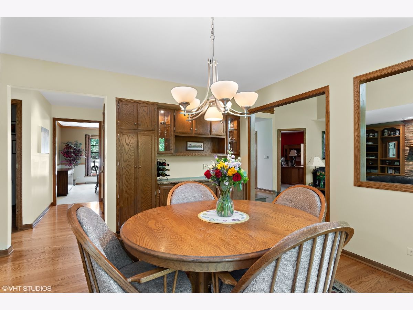
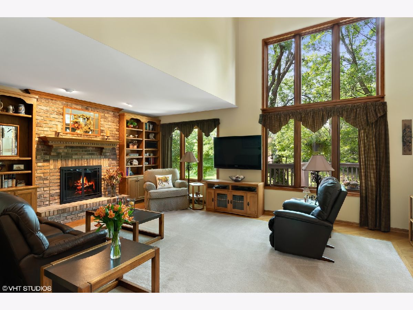
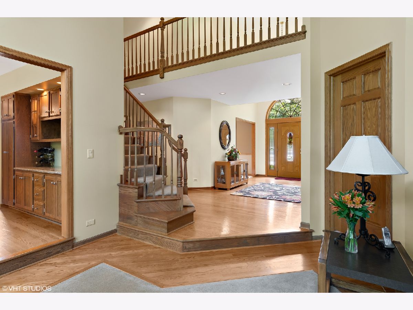
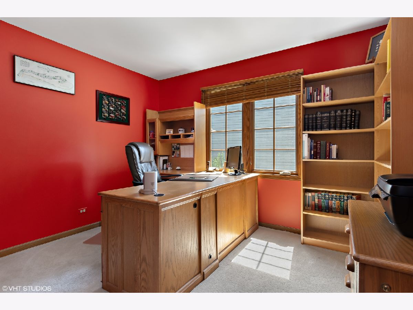
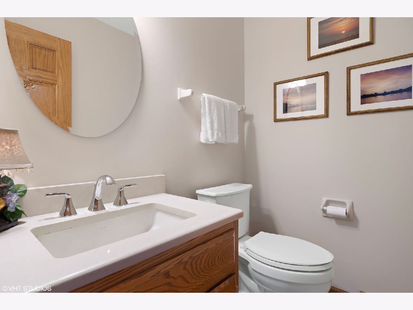
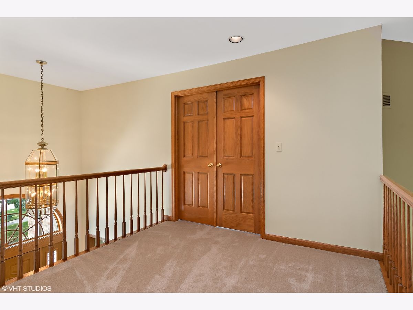
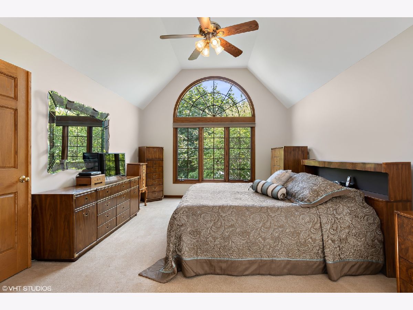
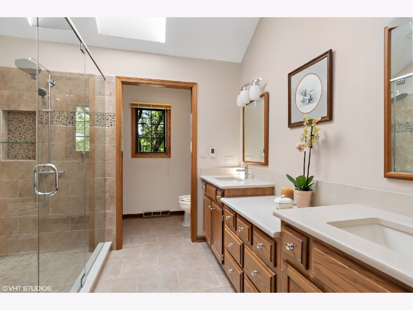
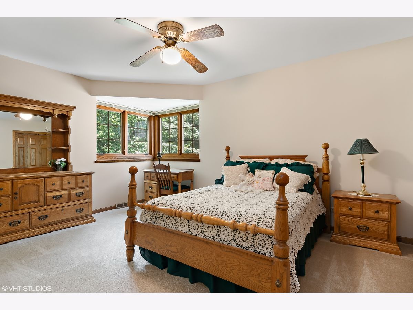
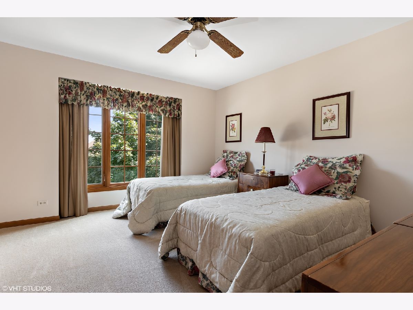
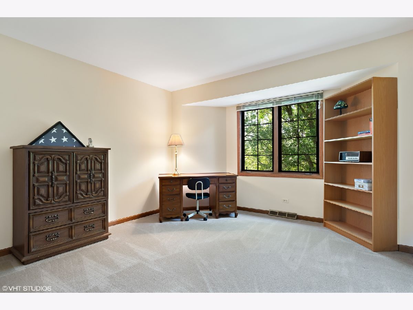
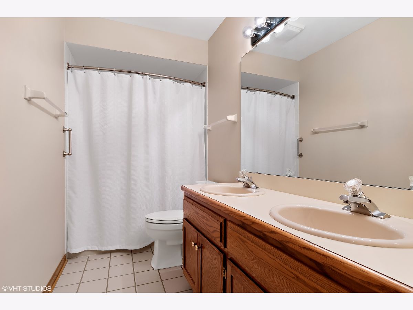
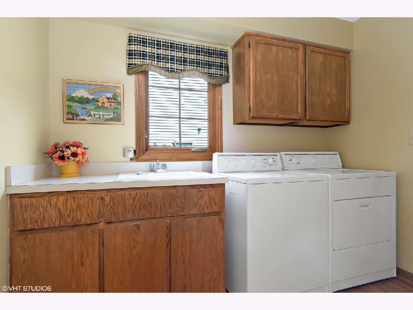
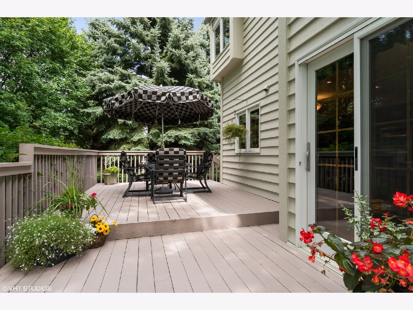
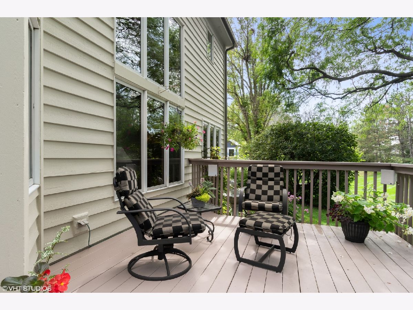
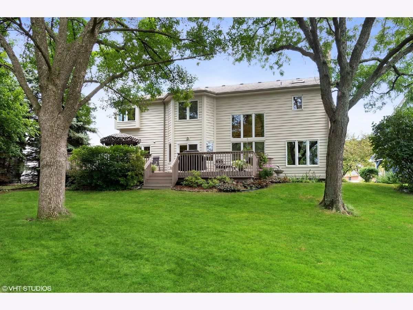
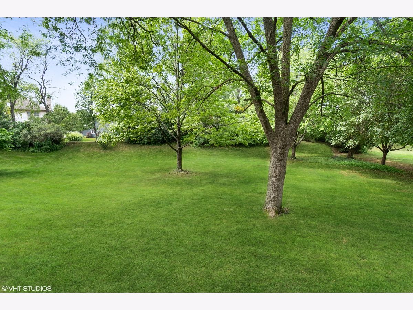
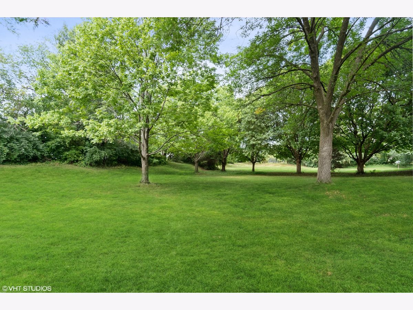
Room Specifics
Total Bedrooms: 4
Bedrooms Above Ground: 4
Bedrooms Below Ground: 0
Dimensions: —
Floor Type: Carpet
Dimensions: —
Floor Type: Carpet
Dimensions: —
Floor Type: Carpet
Full Bathrooms: 3
Bathroom Amenities: Separate Shower,Double Sink
Bathroom in Basement: 0
Rooms: Den
Basement Description: Unfinished
Other Specifics
| 2 | |
| Concrete Perimeter | |
| Brick | |
| Deck | |
| Mature Trees | |
| 72 X 182 X 127 X 219 | |
| — | |
| Full | |
| Vaulted/Cathedral Ceilings, Skylight(s), Hardwood Floors | |
| Microwave, Dishwasher, Refrigerator, Washer, Dryer, Disposal, Cooktop, Built-In Oven, Range Hood, Gas Cooktop, Electric Oven | |
| Not in DB | |
| — | |
| — | |
| — | |
| Attached Fireplace Doors/Screen, Gas Log |
Tax History
| Year | Property Taxes |
|---|---|
| 2021 | $11,759 |
Contact Agent
Nearby Similar Homes
Nearby Sold Comparables
Contact Agent
Listing Provided By
john greene, Realtor



