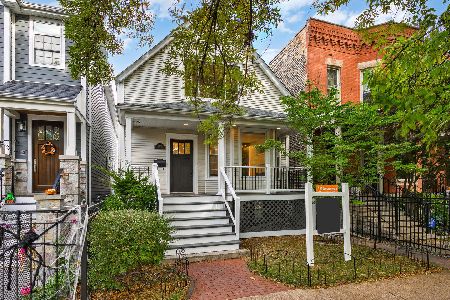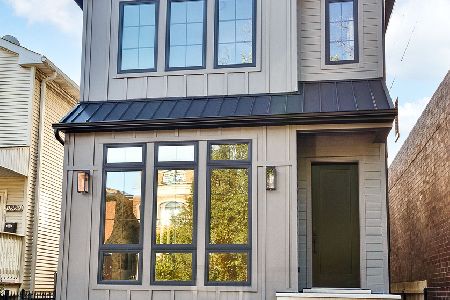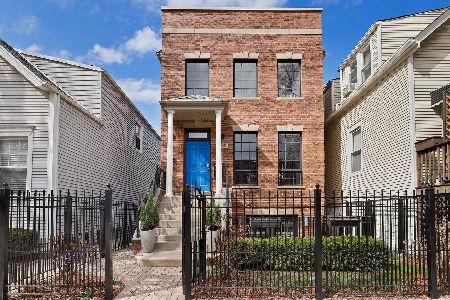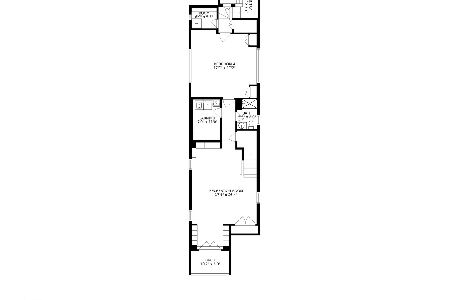1728 Wellington Avenue, Lake View, Chicago, Illinois 60657
$896,700
|
Sold
|
|
| Status: | Closed |
| Sqft: | 3,876 |
| Cost/Sqft: | $239 |
| Beds: | 4 |
| Baths: | 4 |
| Year Built: | 2001 |
| Property Taxes: | $15,935 |
| Days On Market: | 3510 |
| Lot Size: | 0,07 |
Description
Spacious 4 Bed/3.1 Bath In Burley School and Prime Lake View Location. Updated Kitchen Features Double Ovens, Breakfast Bar, Built-In Workspace & Tons of Storage. Open to Light-Filled Family Room. Formal Living/Dining Room. Recently Refinished Hardwood Floors. 2nd Level Features a Large Master Bed with His/Her Closets. Spa-Like Bath with Marble Finishes, Double Vanities, Steam Shower & Jacuzzi Tub. 2 Additional Bedrooms & Shared Hall Bath on this Level. Lower Level Offers Rec Room, Bedroom, Laundry Room & Work out Room. 2.5-Car Garage. Generous Outdoor Space Includes Rear Deck & Garage Roof Deck. Perfect for Entertaining! Great Location. Close to Shops, Restaurants, Parks & Easy Access to Expressway. Burley School District.
Property Specifics
| Single Family | |
| — | |
| — | |
| 2001 | |
| Full,English | |
| — | |
| No | |
| 0.07 |
| Cook | |
| — | |
| 0 / Not Applicable | |
| None | |
| Lake Michigan | |
| Public Sewer | |
| 09253877 | |
| 14302150360000 |
Nearby Schools
| NAME: | DISTRICT: | DISTANCE: | |
|---|---|---|---|
|
Grade School
Burley Elementary School |
299 | — | |
|
Middle School
Burley Elementary School |
299 | Not in DB | |
|
High School
Lake View High School |
299 | Not in DB | |
Property History
| DATE: | EVENT: | PRICE: | SOURCE: |
|---|---|---|---|
| 24 Aug, 2016 | Sold | $896,700 | MRED MLS |
| 1 Aug, 2016 | Under contract | $925,000 | MRED MLS |
| — | Last price change | $950,000 | MRED MLS |
| 10 Jun, 2016 | Listed for sale | $1,050,000 | MRED MLS |
| 20 Jul, 2019 | Listed for sale | $0 | MRED MLS |
| 17 Jun, 2022 | Sold | $1,280,000 | MRED MLS |
| 18 Apr, 2022 | Under contract | $1,295,000 | MRED MLS |
| 16 Apr, 2022 | Listed for sale | $1,295,000 | MRED MLS |
Room Specifics
Total Bedrooms: 4
Bedrooms Above Ground: 4
Bedrooms Below Ground: 0
Dimensions: —
Floor Type: Carpet
Dimensions: —
Floor Type: Carpet
Dimensions: —
Floor Type: Carpet
Full Bathrooms: 4
Bathroom Amenities: Whirlpool,Separate Shower,Steam Shower,Soaking Tub
Bathroom in Basement: 1
Rooms: Recreation Room,Foyer,Utility Room-Lower Level,Walk In Closet,Balcony/Porch/Lanai,Deck,Terrace
Basement Description: Finished
Other Specifics
| 2.5 | |
| — | |
| Off Alley | |
| Deck, Patio, Roof Deck | |
| Fenced Yard | |
| 25 X 125 | |
| — | |
| Full | |
| Vaulted/Cathedral Ceilings, Hardwood Floors | |
| Range, Microwave, Dishwasher, Refrigerator, Washer, Dryer, Disposal, Stainless Steel Appliance(s) | |
| Not in DB | |
| Sidewalks, Street Lights, Street Paved | |
| — | |
| — | |
| — |
Tax History
| Year | Property Taxes |
|---|---|
| 2016 | $15,935 |
| 2022 | $17,686 |
Contact Agent
Nearby Similar Homes
Nearby Sold Comparables
Contact Agent
Listing Provided By
@properties











