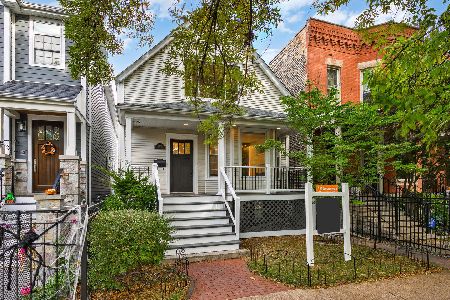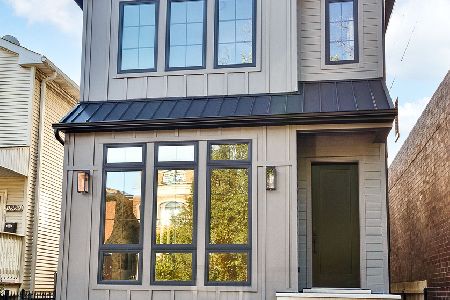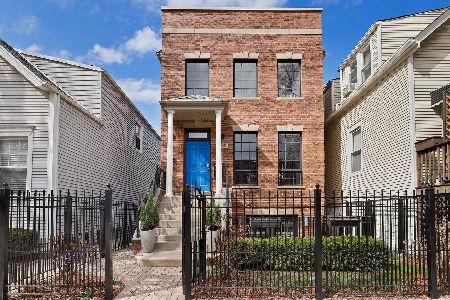1736 Wellington Avenue, Lake View, Chicago, Illinois 60657
$1,251,000
|
Sold
|
|
| Status: | Closed |
| Sqft: | 0 |
| Cost/Sqft: | — |
| Beds: | 4 |
| Baths: | 4 |
| Year Built: | 2000 |
| Property Taxes: | $21,096 |
| Days On Market: | 1763 |
| Lot Size: | 0,07 |
Description
Beautiful single family home conveniently located in Lakeview. Brick & limestone facade with new windows on the south side of the home. Entry has a generous coat closet and built in shelving for easy storage. Living room has a gas fireplace and is open to the dining room which has custom, built-in hutch and hardwood floors throughout. Kitchen has custom cabinets, gorgeous marble counter-tops with a Miele cook-top and fan in the island with bar stool seating. There are also charming dining & built-in office nooks. The large family room has a wood-burning fireplace, beautiful built-in wall shelving and walks down to a mudroom area with space to hang coats and extra storage. A sweeping iron rod staircase leads to the primary suite and 2nd & 3rd bedrooms. The primary bedroom has tiered ceiling, gas fireplace and built-in wall shelving & storage as well as 2 walk-in closets. A large, bright primary bathroom has a walk-in glass shower, big jetted soaking tub, double vanities and a WC. Lower level has a large rec room with more built-in wall shelving and storage and a walk-out stone patio. The 4th bedroom currently used as a home gym and office with 2 closets. A large laundry room with side-by-side washer & dryer, full bathroom, pantry storage and an extra "Costco" room with a fridge complete the lower level. Walk out through the mudroom area to another beautiful stone terrace area and 2-car garage. This home is in the highly-rated Burley school district. Walk to Whole Foods, Jewel and many other neighborhood amenities. Easy access to the Kennedy expressway.
Property Specifics
| Single Family | |
| — | |
| — | |
| 2000 | |
| Full,English | |
| — | |
| No | |
| 0.07 |
| Cook | |
| — | |
| 0 / Not Applicable | |
| None | |
| Lake Michigan,Public | |
| Public Sewer | |
| 11031506 | |
| 14302150330000 |
Nearby Schools
| NAME: | DISTRICT: | DISTANCE: | |
|---|---|---|---|
|
Grade School
Burley Elementary School |
299 | — | |
Property History
| DATE: | EVENT: | PRICE: | SOURCE: |
|---|---|---|---|
| 28 Jun, 2021 | Sold | $1,251,000 | MRED MLS |
| 29 Mar, 2021 | Under contract | $1,250,000 | MRED MLS |
| 24 Mar, 2021 | Listed for sale | $1,250,000 | MRED MLS |
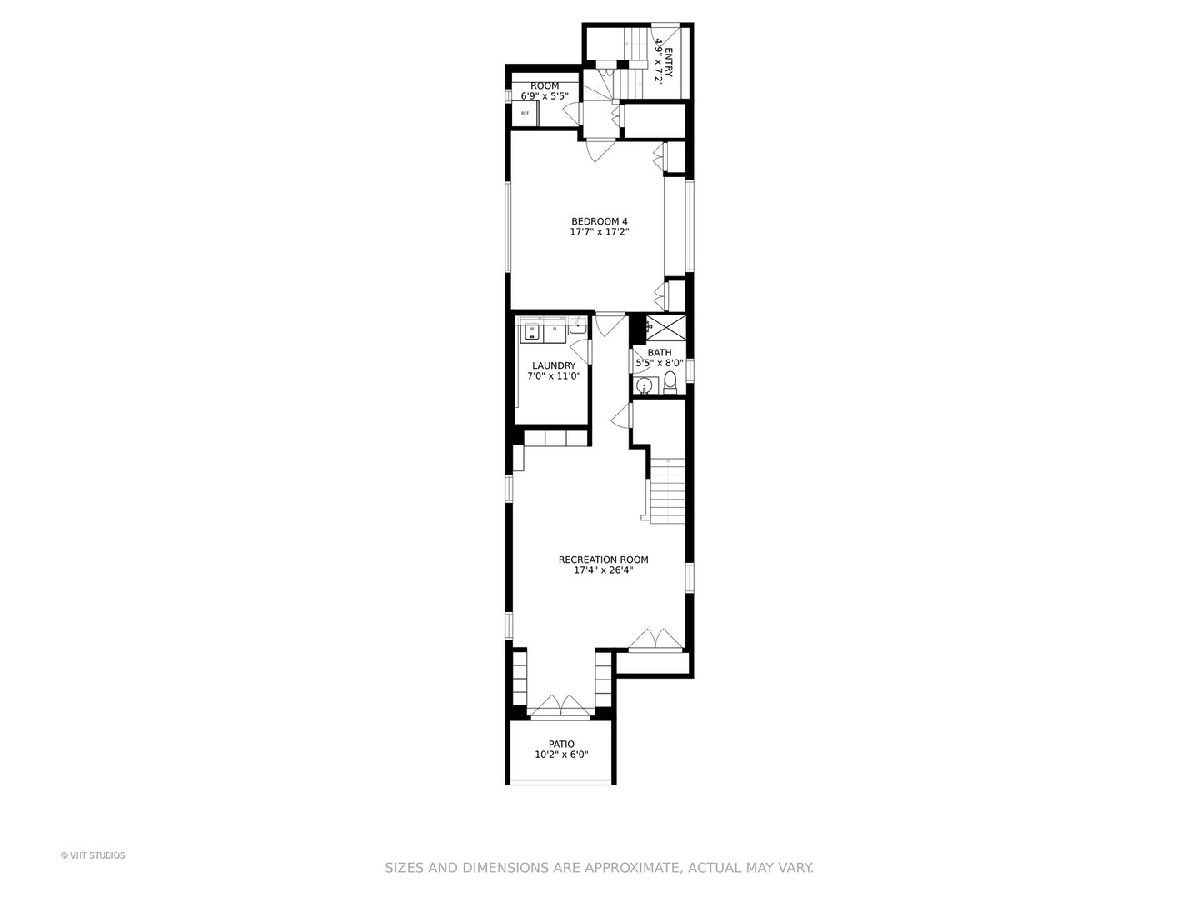
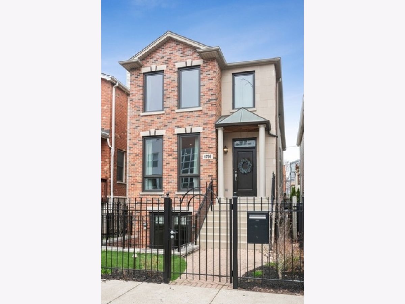
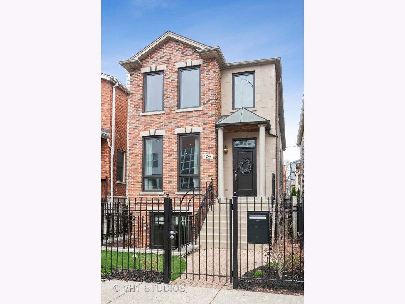
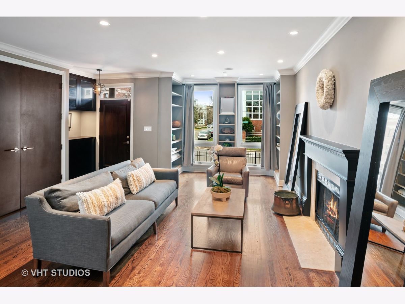
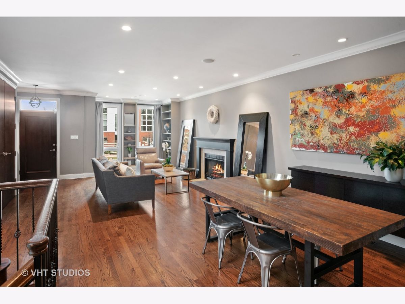
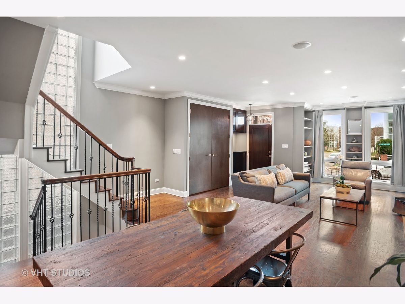
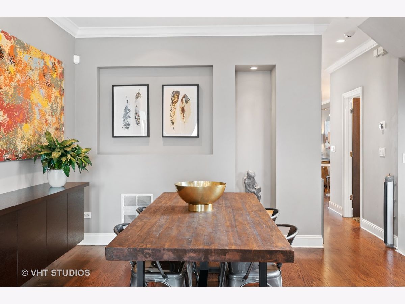
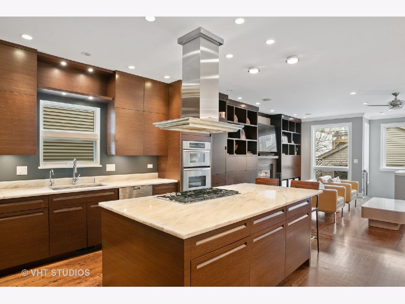
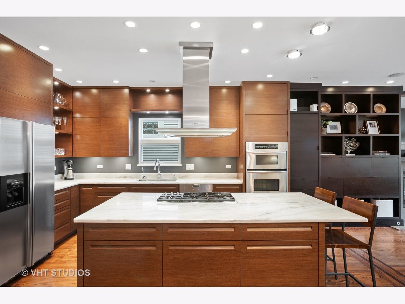
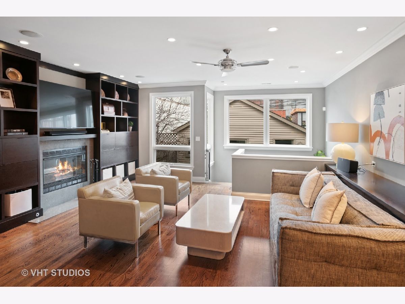
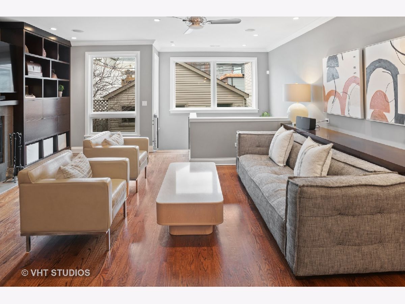
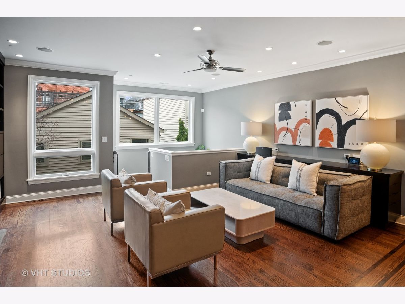
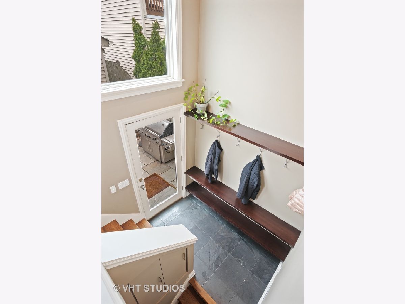
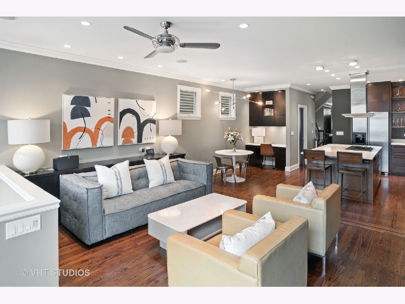
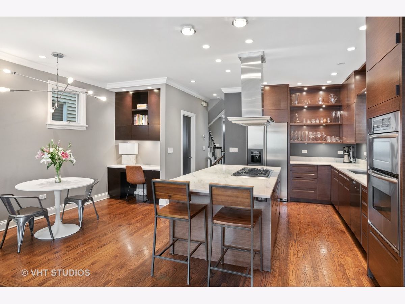
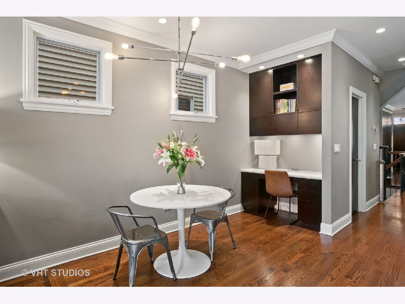
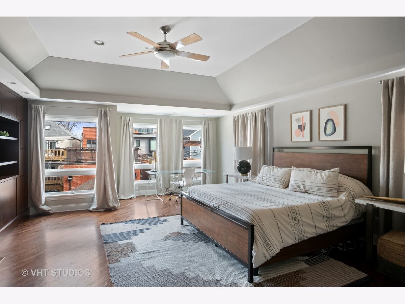
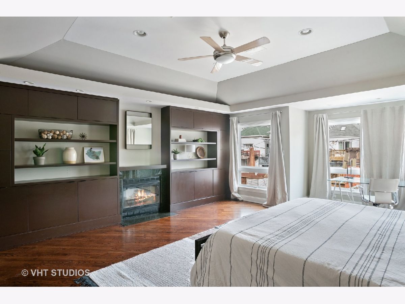
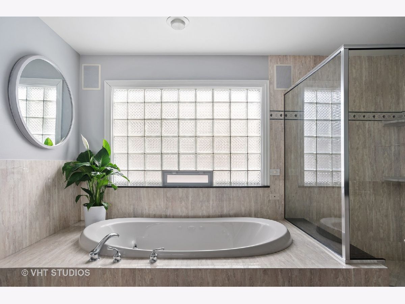
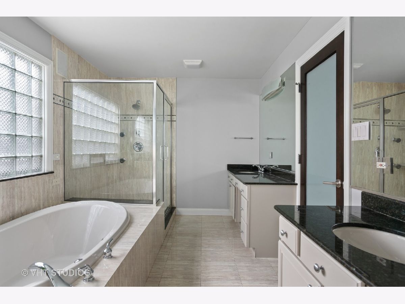
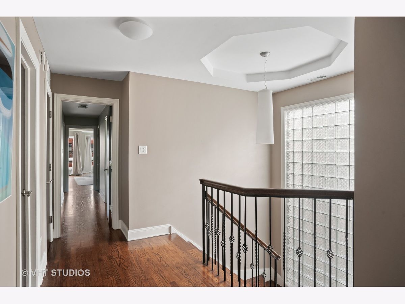
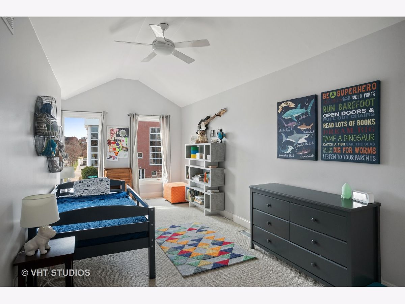
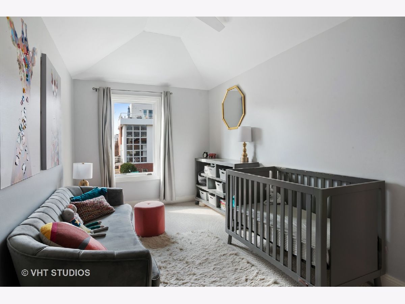
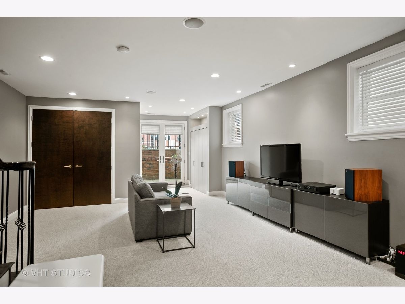
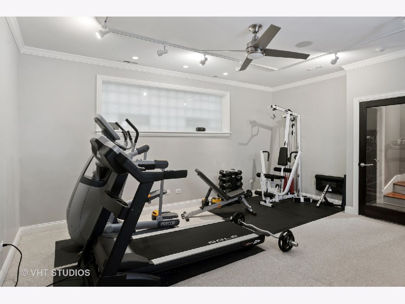
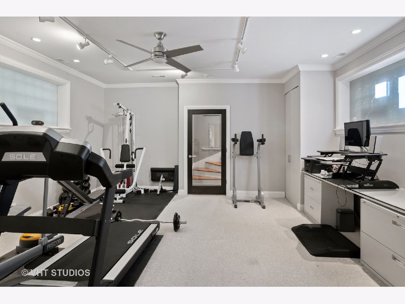
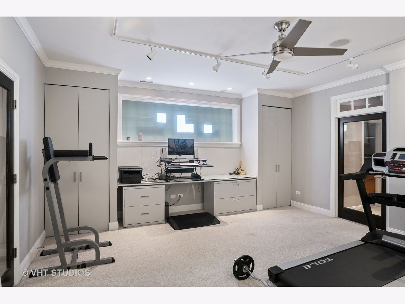
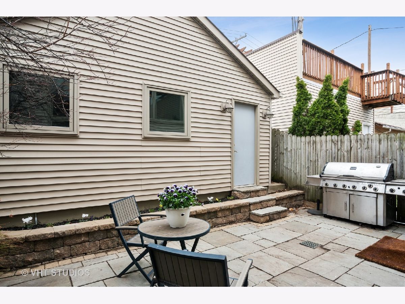
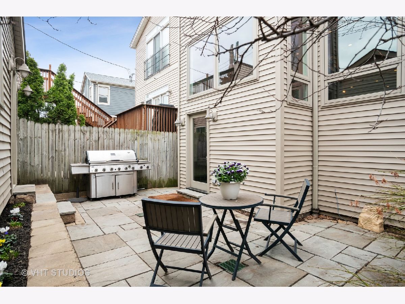
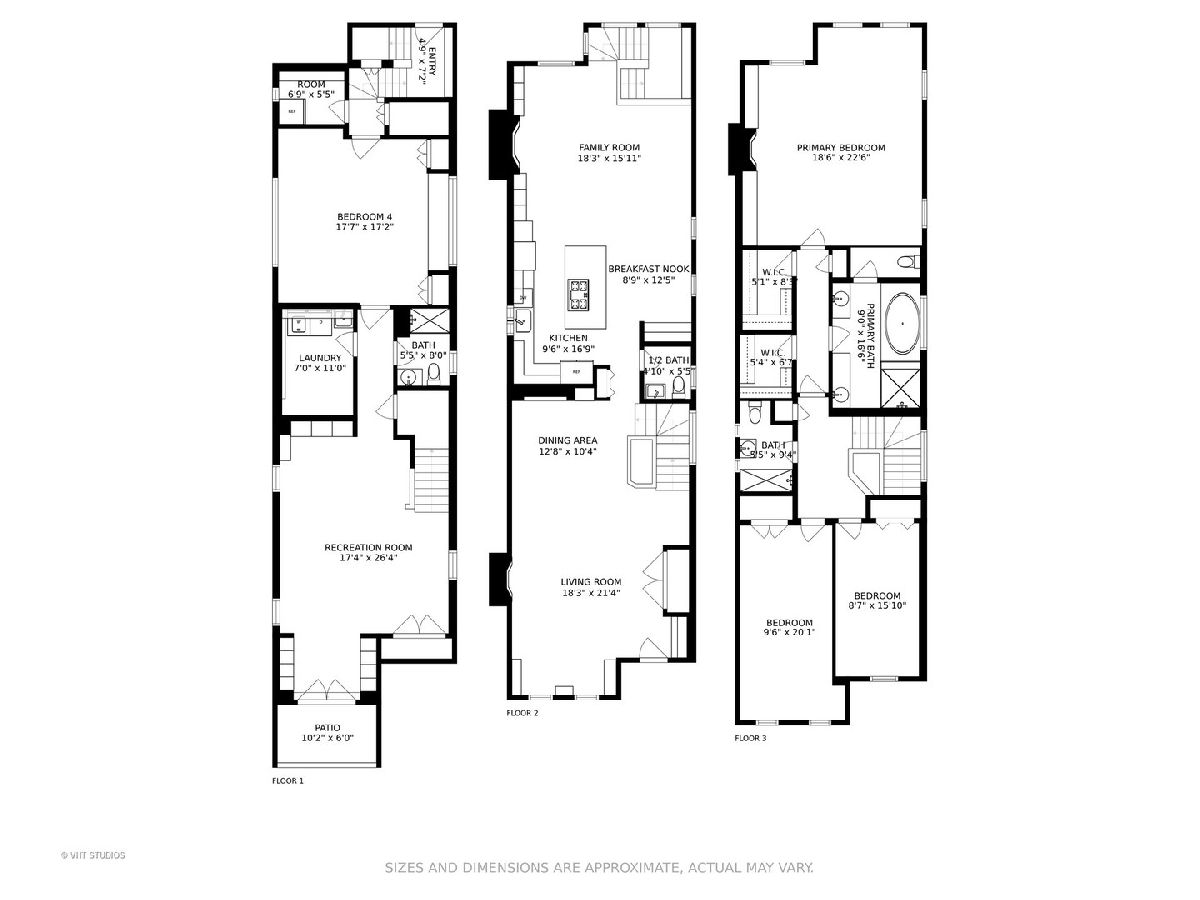
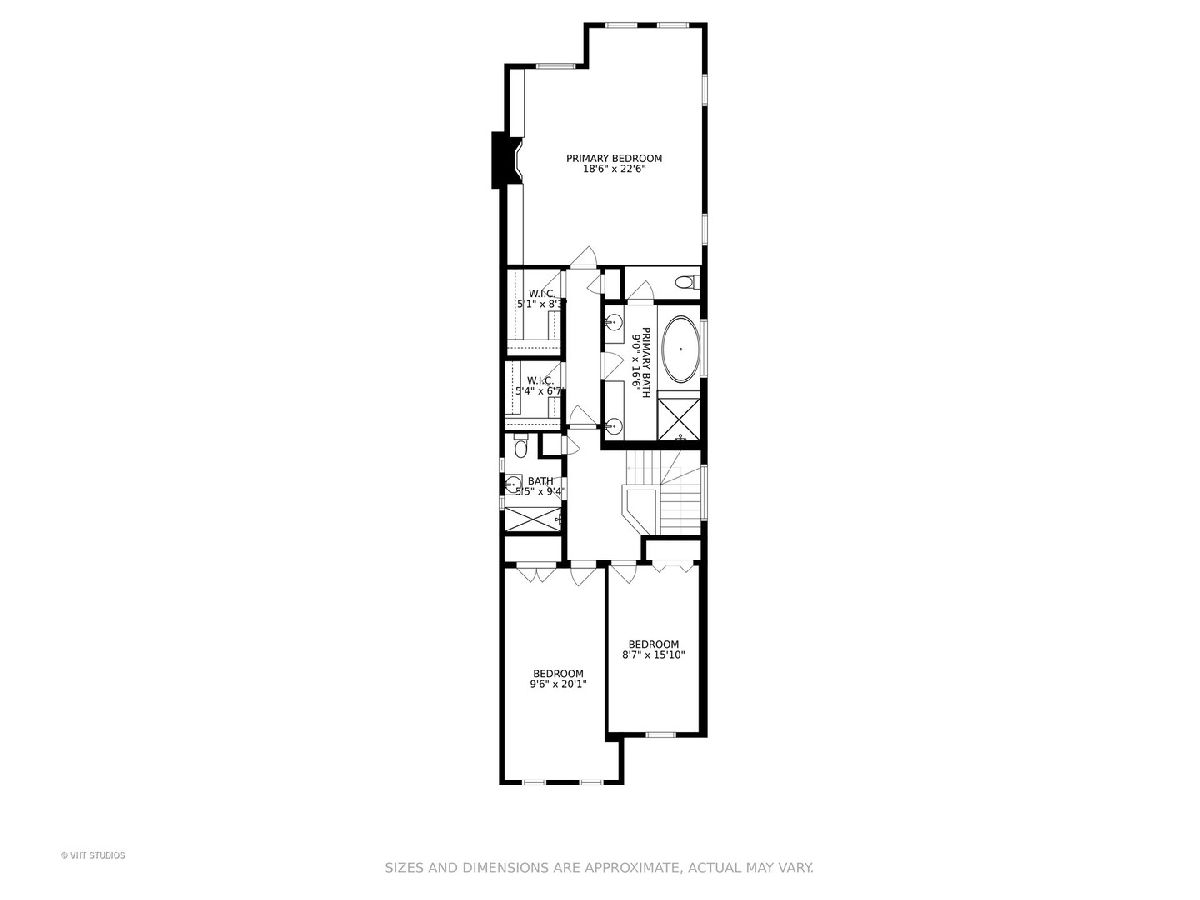
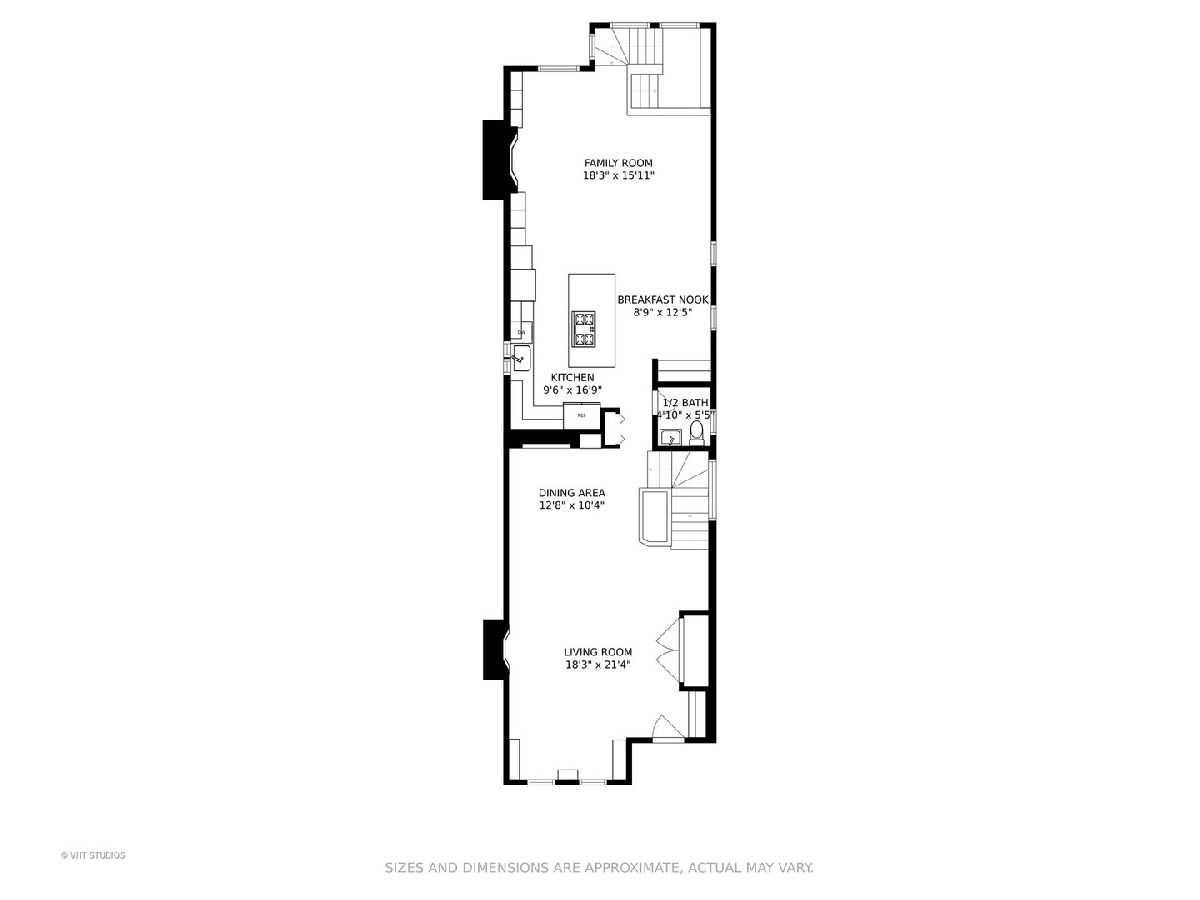
Room Specifics
Total Bedrooms: 4
Bedrooms Above Ground: 4
Bedrooms Below Ground: 0
Dimensions: —
Floor Type: Carpet
Dimensions: —
Floor Type: Carpet
Dimensions: —
Floor Type: Carpet
Full Bathrooms: 4
Bathroom Amenities: Separate Shower,Double Sink,Soaking Tub
Bathroom in Basement: 1
Rooms: Recreation Room,Storage,Mud Room,Utility Room-Lower Level,Other Room
Basement Description: Finished,Exterior Access
Other Specifics
| 2 | |
| — | |
| — | |
| Patio, Brick Paver Patio | |
| — | |
| 25X125 | |
| — | |
| Full | |
| Hardwood Floors | |
| Range, Microwave, Dishwasher, Refrigerator, Freezer, Stainless Steel Appliance(s), Cooktop, Range Hood | |
| Not in DB | |
| — | |
| — | |
| — | |
| — |
Tax History
| Year | Property Taxes |
|---|---|
| 2021 | $21,096 |
Contact Agent
Nearby Similar Homes
Nearby Sold Comparables
Contact Agent
Listing Provided By
@properties

