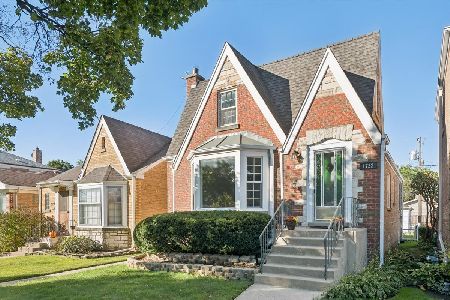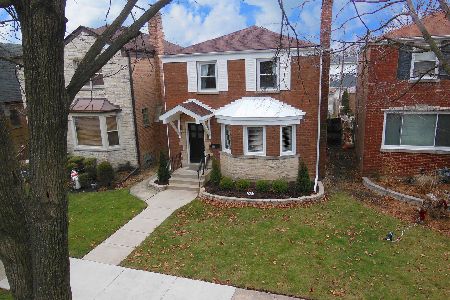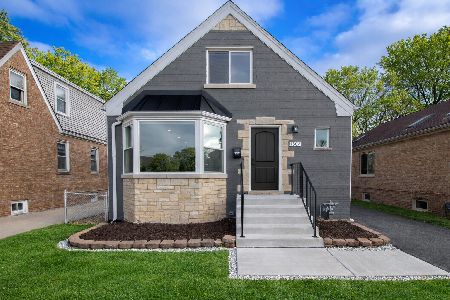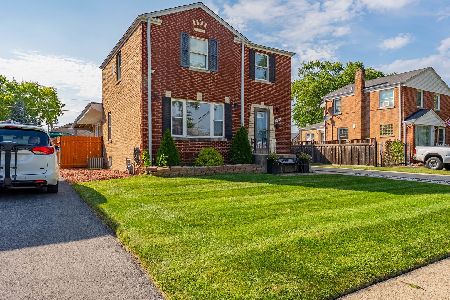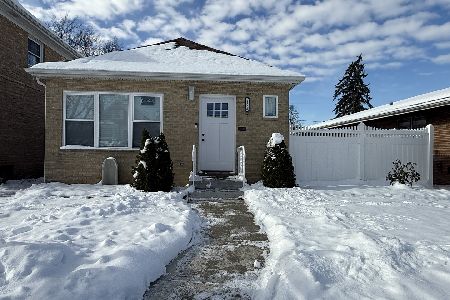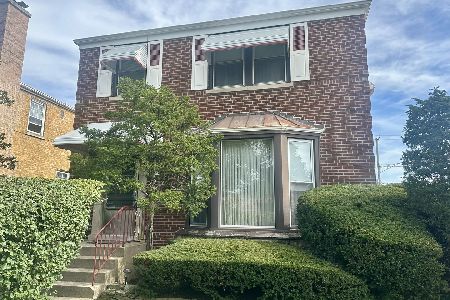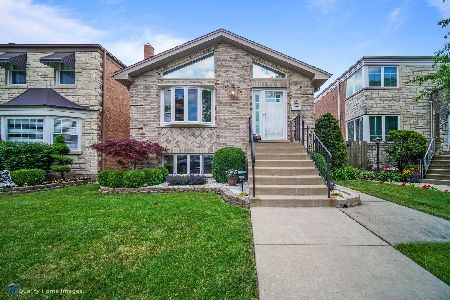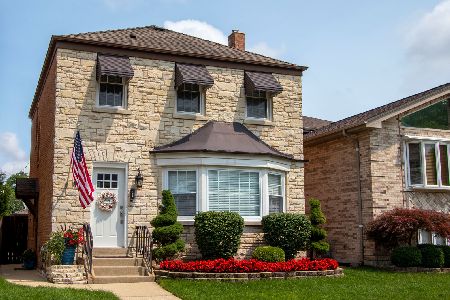1729 75th Avenue, Elmwood Park, Illinois 60707
$480,000
|
Sold
|
|
| Status: | Closed |
| Sqft: | 3,700 |
| Cost/Sqft: | $132 |
| Beds: | 5 |
| Baths: | 4 |
| Year Built: | — |
| Property Taxes: | $1,945 |
| Days On Market: | 1792 |
| Lot Size: | 0,09 |
Description
Presenting a truly unique 5 bedroom (4 bedrooms up) home on wide lot featuring an INGROUND POOL (8ft depth), 2 car det. garage & over 3500 sq ft of elegance and charm. Elevated main level boasts formal living room, fireplace, dining room, large eat-in kitchen, den, and versatile 5th bed/office or library. Architecturally stunning with archways, sunken living room, tons of natural light from NEWER WINDOWS, and hardwood floors throughout. 2nd floor features 4 large bedrooms all with generous closets, 2 full baths, and 2 linen closets. Full DRY Basement offers flood control system, 9ft ceiling height, laundry room, 2 unfinished rec rooms, storage, half bath and walk out to yard. Located in prime Elmwood Park location!
Property Specifics
| Single Family | |
| — | |
| — | |
| — | |
| Full | |
| — | |
| No | |
| 0.09 |
| Cook | |
| — | |
| — / Not Applicable | |
| None | |
| Lake Michigan | |
| Public Sewer | |
| 11000773 | |
| 12364180080000 |
Nearby Schools
| NAME: | DISTRICT: | DISTANCE: | |
|---|---|---|---|
|
Grade School
Elmwood Elementary School |
401 | — | |
|
Middle School
Elm Middle School |
401 | Not in DB | |
|
High School
Elmwood Park High School |
401 | Not in DB | |
Property History
| DATE: | EVENT: | PRICE: | SOURCE: |
|---|---|---|---|
| 28 Apr, 2021 | Sold | $480,000 | MRED MLS |
| 26 Feb, 2021 | Under contract | $489,900 | MRED MLS |
| 22 Feb, 2021 | Listed for sale | $489,900 | MRED MLS |
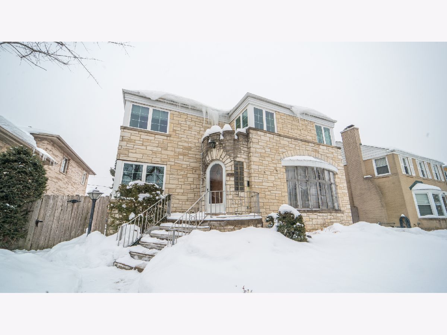
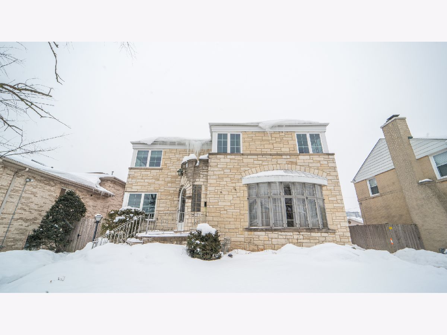
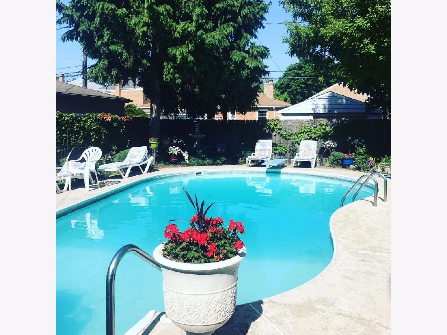
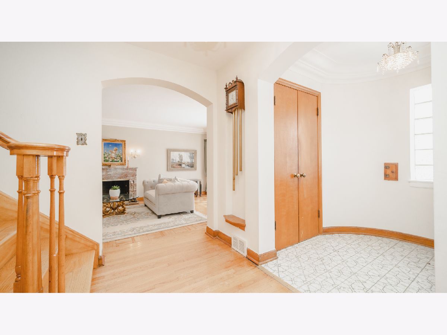
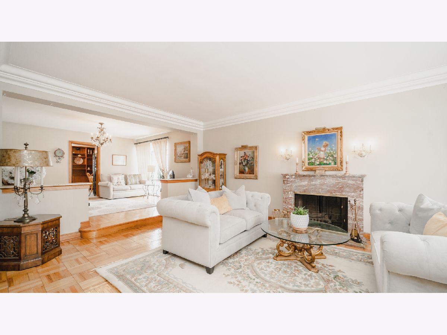
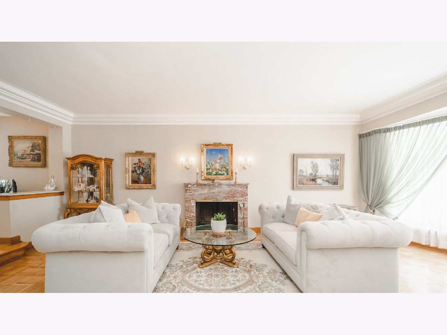
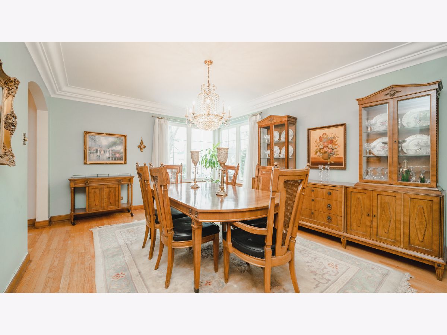
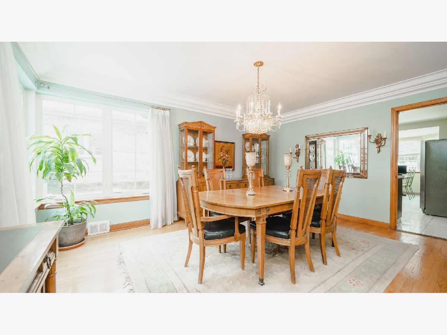
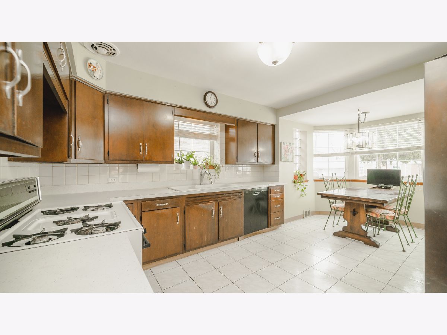
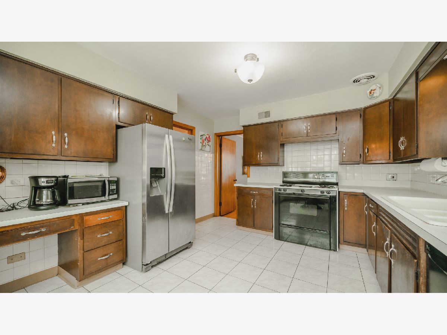
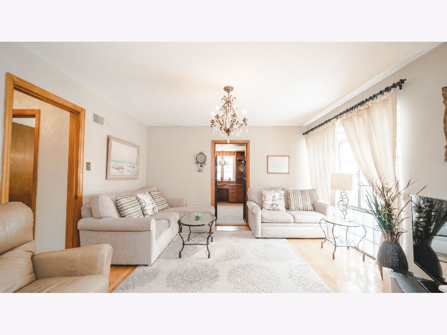
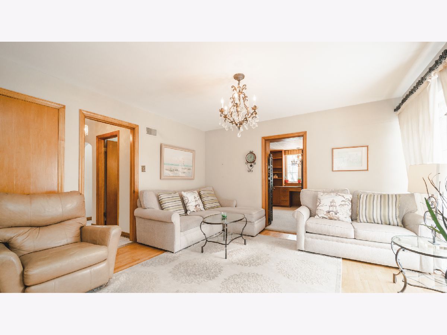
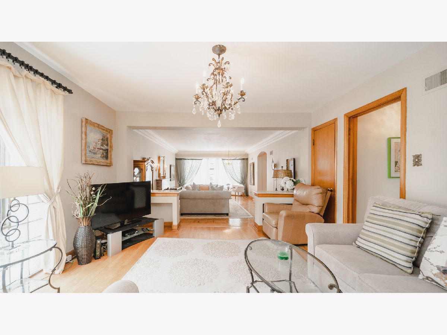
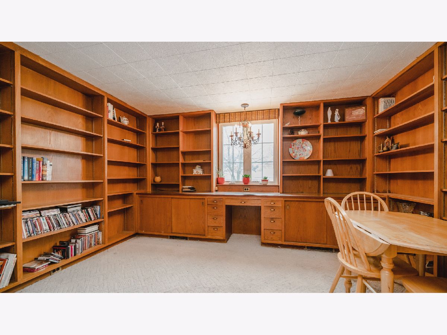
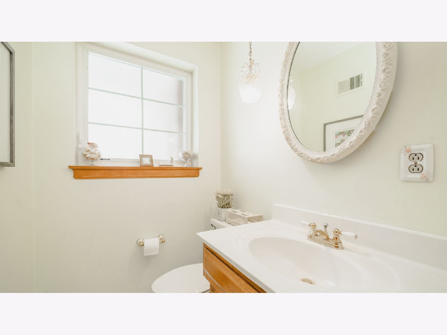
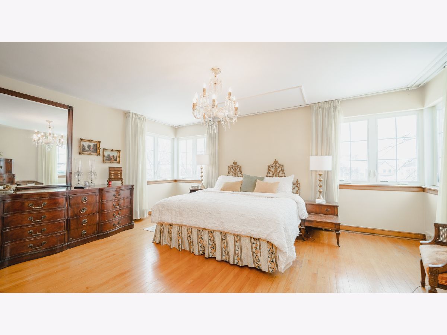
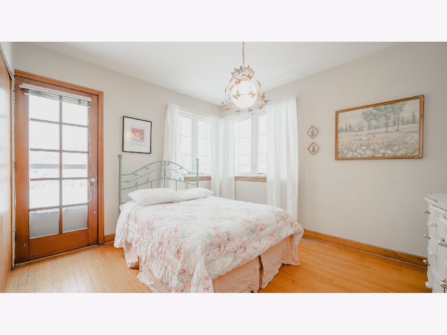
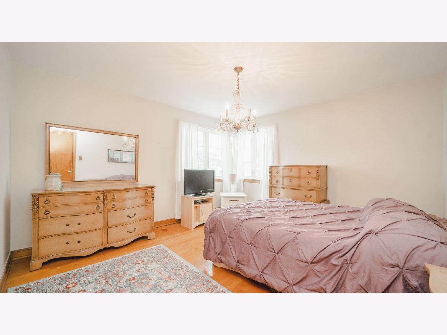
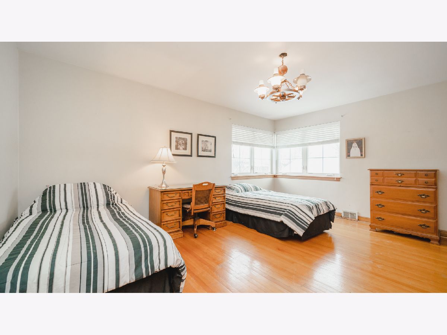
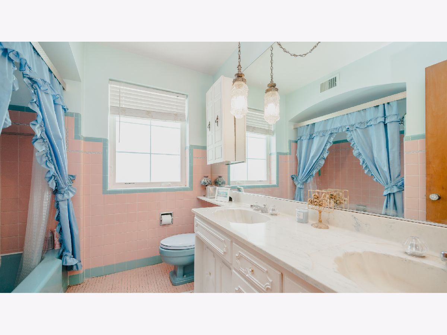
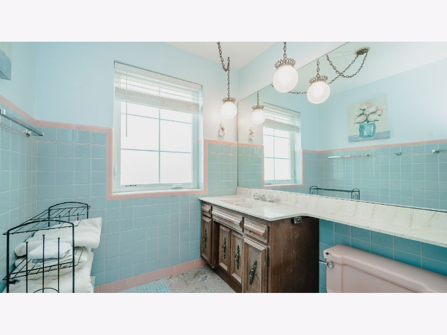
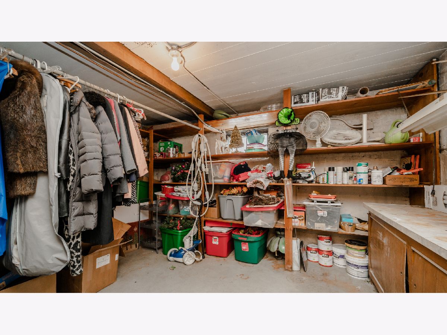
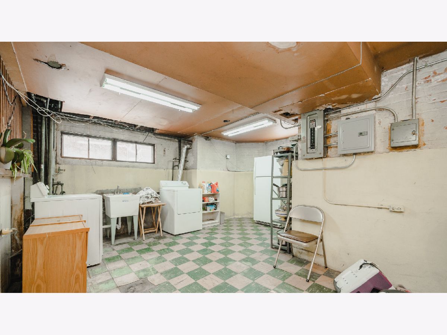
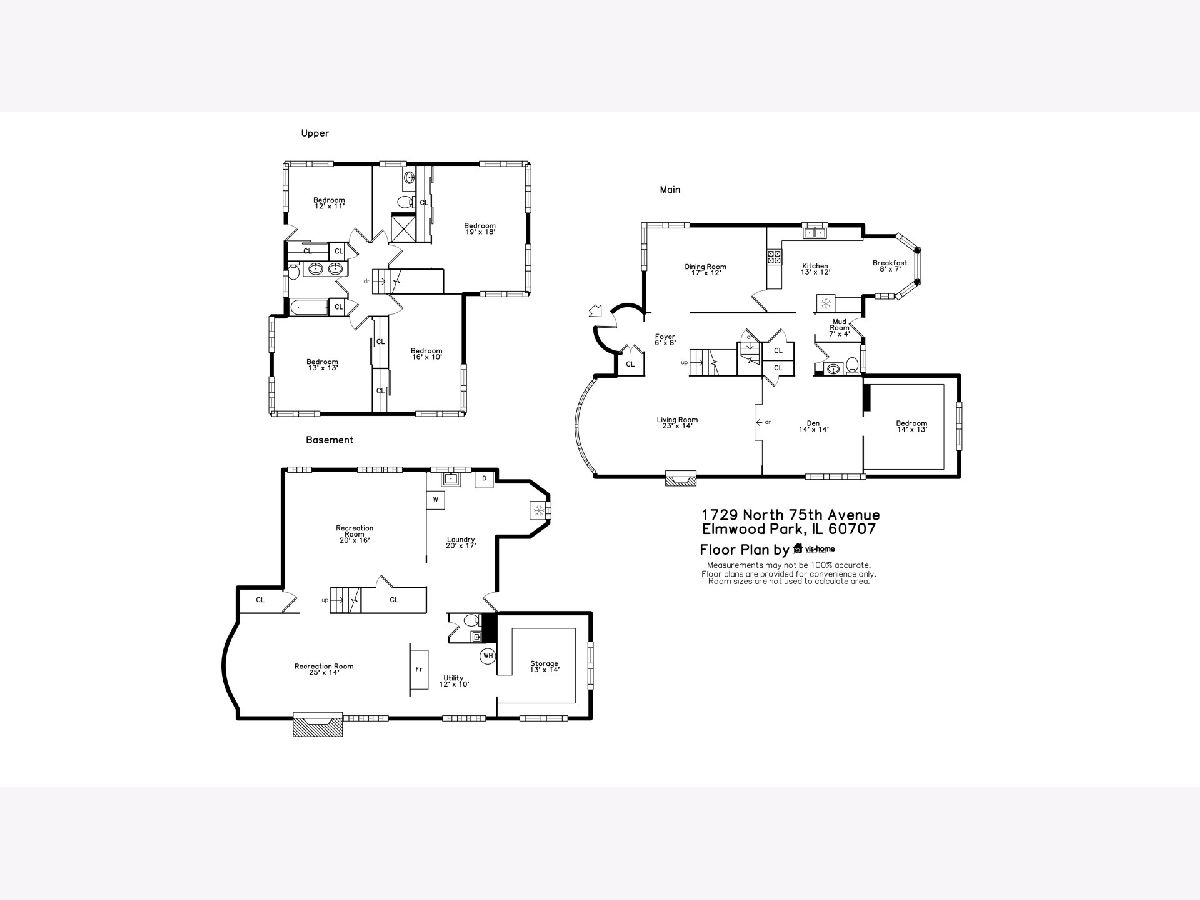
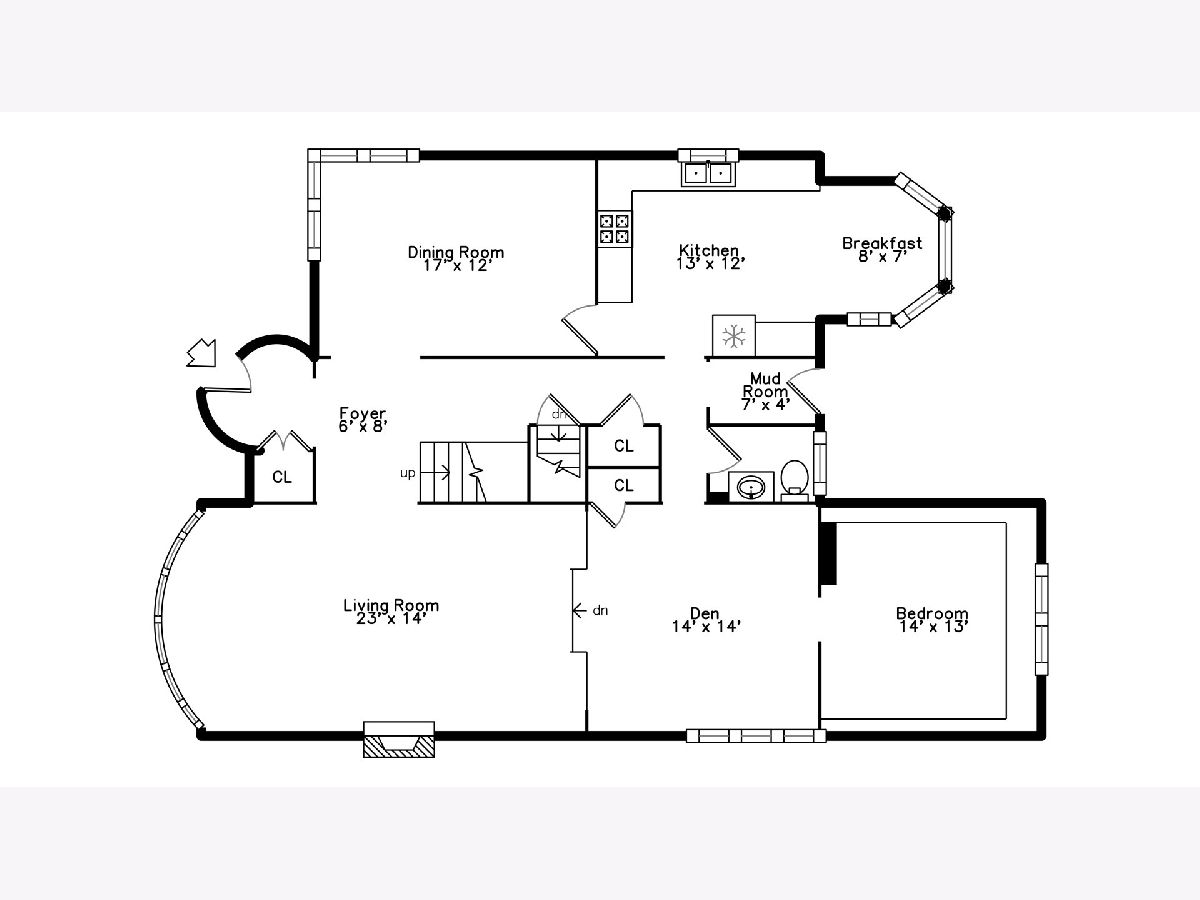
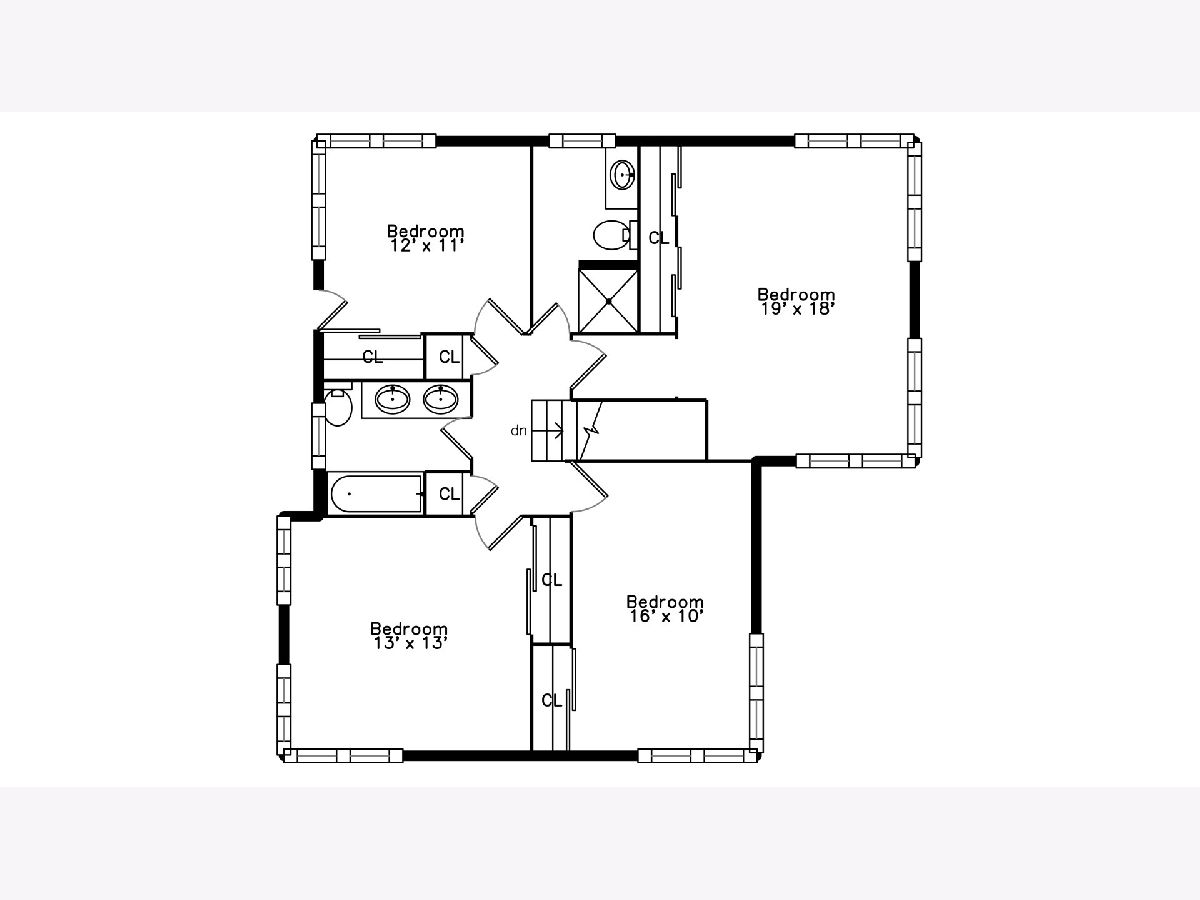
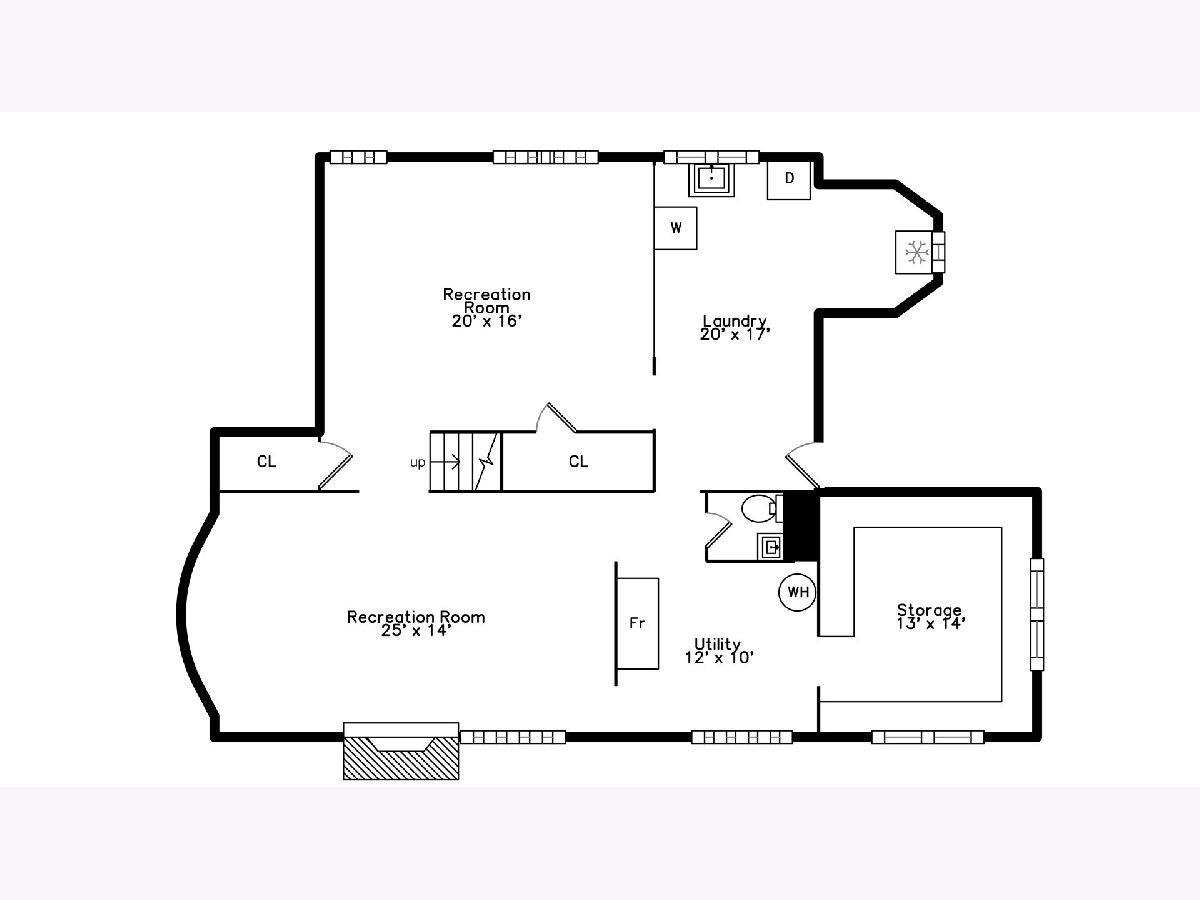
Room Specifics
Total Bedrooms: 5
Bedrooms Above Ground: 5
Bedrooms Below Ground: 0
Dimensions: —
Floor Type: Hardwood
Dimensions: —
Floor Type: Hardwood
Dimensions: —
Floor Type: Hardwood
Dimensions: —
Floor Type: —
Full Bathrooms: 4
Bathroom Amenities: Separate Shower,Double Sink
Bathroom in Basement: 1
Rooms: Bedroom 5,Eating Area,Den,Family Room,Foyer,Mud Room,Utility Room-Lower Level,Storage
Basement Description: Partially Finished,Exterior Access
Other Specifics
| 2 | |
| — | |
| Side Drive | |
| Porch, In Ground Pool, Storms/Screens, Outdoor Grill | |
| — | |
| 3750 | |
| — | |
| None | |
| Hardwood Floors, First Floor Bedroom | |
| Range, Microwave, Dishwasher, Refrigerator, Washer, Dryer | |
| Not in DB | |
| Pool, Curbs, Sidewalks, Street Lights | |
| — | |
| — | |
| Gas Starter |
Tax History
| Year | Property Taxes |
|---|---|
| 2021 | $1,945 |
Contact Agent
Nearby Similar Homes
Nearby Sold Comparables
Contact Agent
Listing Provided By
RE/MAX Vision 212

