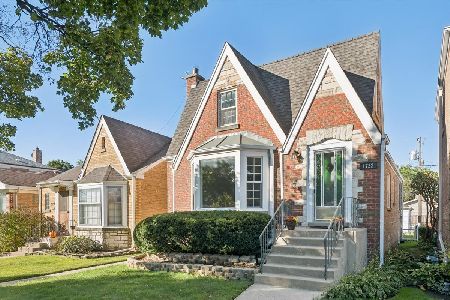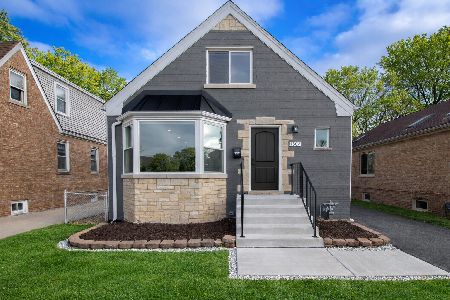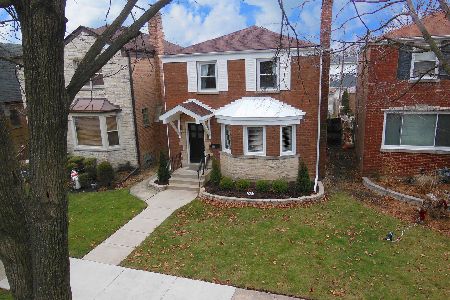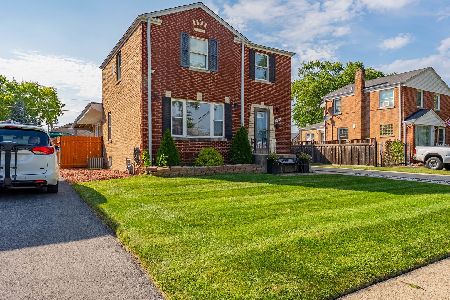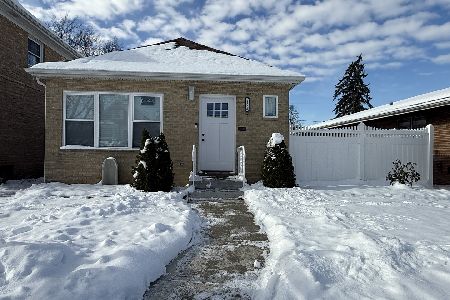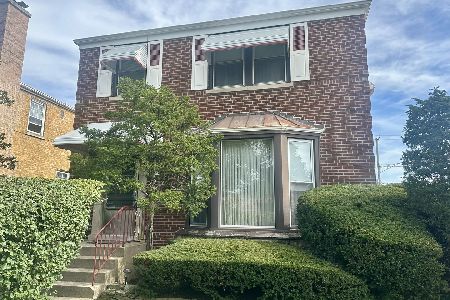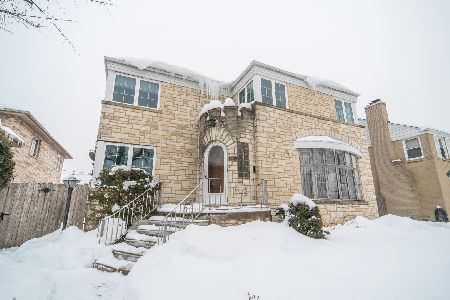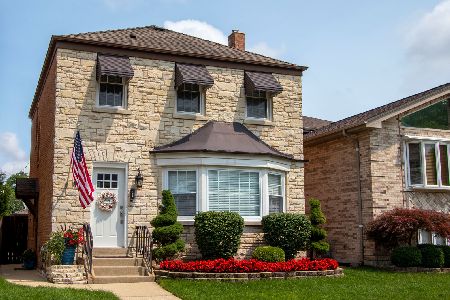1733 75th Avenue, Elmwood Park, Illinois 60707
$415,000
|
Sold
|
|
| Status: | Closed |
| Sqft: | 2,054 |
| Cost/Sqft: | $207 |
| Beds: | 3 |
| Baths: | 3 |
| Year Built: | 2000 |
| Property Taxes: | $9,820 |
| Days On Market: | 2042 |
| Lot Size: | 0,09 |
Description
Located in highly sought after River Forest Manor subdivision, this gorgeous home offers a MASSIVE interior with its four separate levels of living space. Main level boasts an open floor plan w breathtaking cathedral ceilings and skylights. Gourmet chef's kitchen complete w high end SS Viking appliances, sub zero refrigeration, Amish cabinets, & granite -all beautifully displayed w additional sunlight of overhead skylights. Newly refinished hardwood floors '17. Master bedroom suite w separate bath & private balcony. Modern baths w whirlpool tub. Huge lower level family room w tumbled marble floors, wet bar, & gas burning fireplace leads out into the backyard with deck '17. Beautifully finished basement w full height ceilings, custom window treatments, and brand new carpeted flooring makes for an inviting rec room. Tons of storage space with custom California Closets throughout. Additional updates inc: 2 newer AC units, newer furnaces, and new washer. Come see this wonderful home before it's gone!
Property Specifics
| Single Family | |
| — | |
| Tri-Level | |
| 2000 | |
| Full | |
| — | |
| No | |
| 0.09 |
| Cook | |
| River Forest Manor | |
| 0 / Not Applicable | |
| None | |
| Lake Michigan | |
| Public Sewer | |
| 10751815 | |
| 12364180070000 |
Nearby Schools
| NAME: | DISTRICT: | DISTANCE: | |
|---|---|---|---|
|
Grade School
Elmwood Elementary School |
401 | — | |
|
Middle School
Elm Middle School |
401 | Not in DB | |
|
High School
Elmwood Park High School |
401 | Not in DB | |
Property History
| DATE: | EVENT: | PRICE: | SOURCE: |
|---|---|---|---|
| 8 Jun, 2018 | Sold | $420,000 | MRED MLS |
| 13 Apr, 2018 | Under contract | $435,000 | MRED MLS |
| 23 Mar, 2018 | Listed for sale | $435,000 | MRED MLS |
| 3 Sep, 2020 | Sold | $415,000 | MRED MLS |
| 20 Jul, 2020 | Under contract | $424,900 | MRED MLS |
| — | Last price change | $440,000 | MRED MLS |
| 18 Jun, 2020 | Listed for sale | $450,000 | MRED MLS |
| 16 May, 2023 | Listed for sale | $0 | MRED MLS |
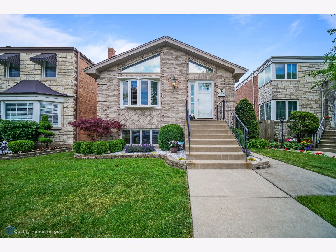
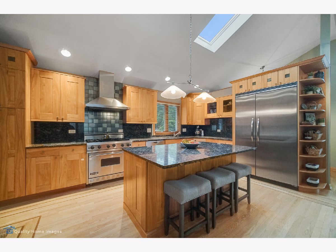
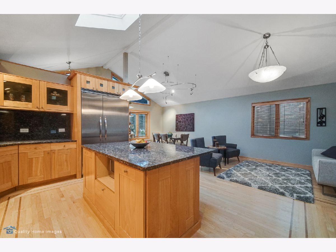
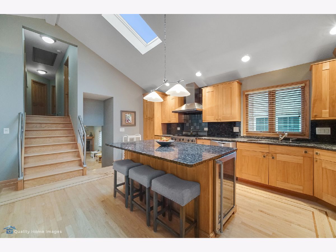
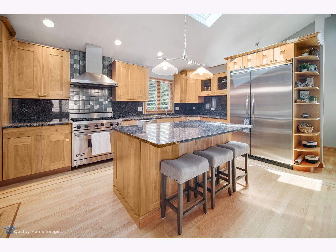
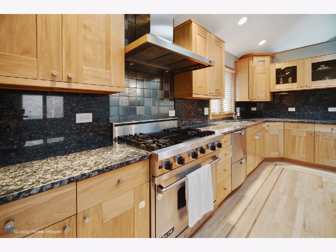
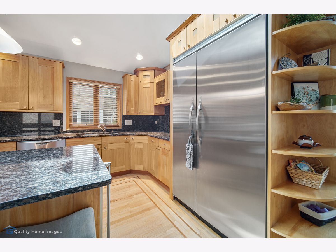
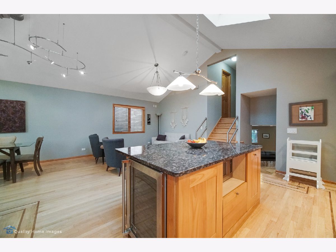
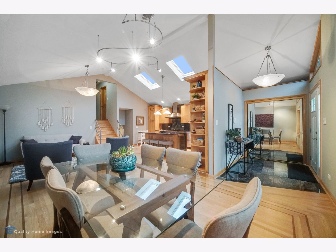
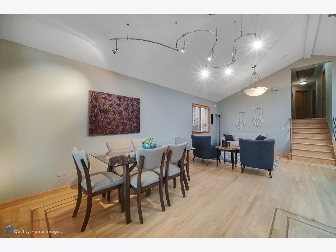
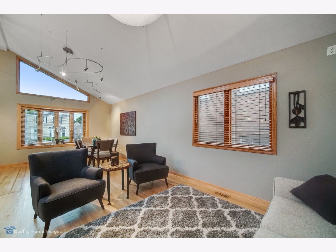
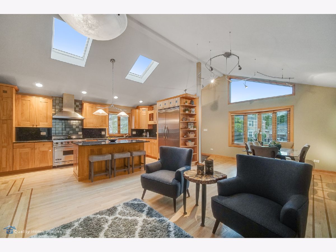
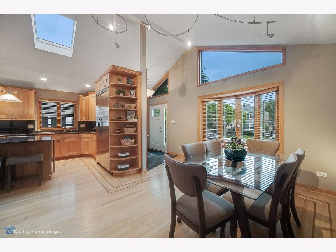
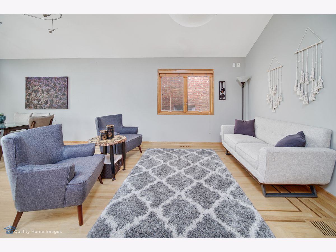
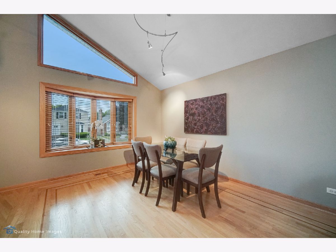
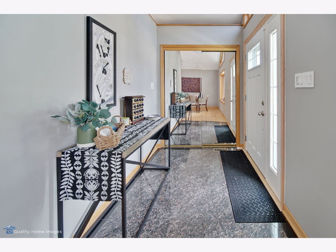
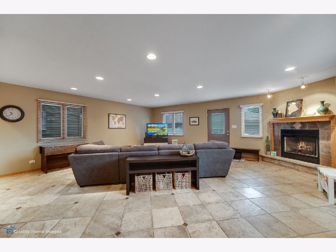
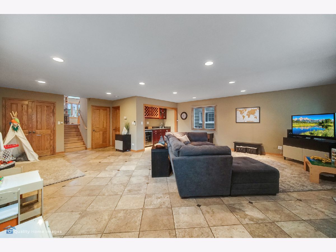
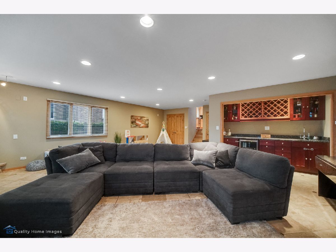
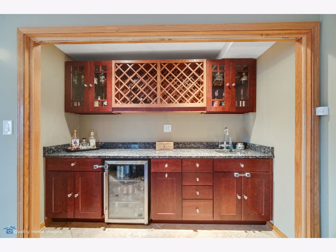
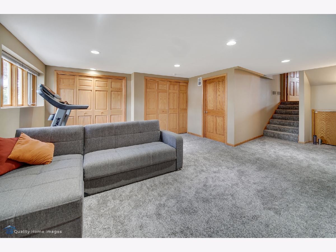
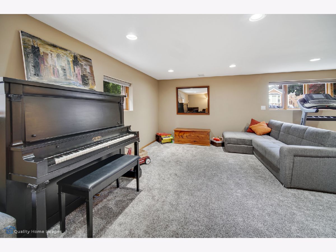
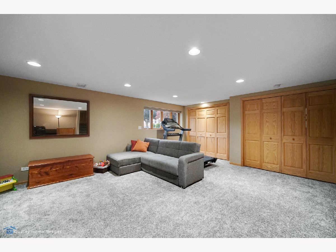
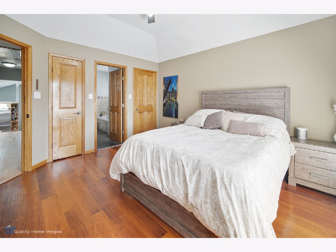
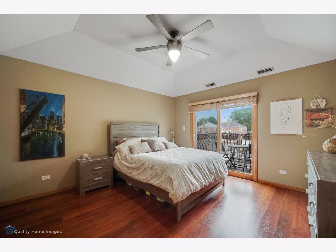
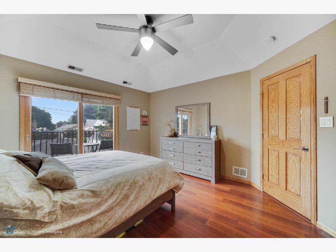
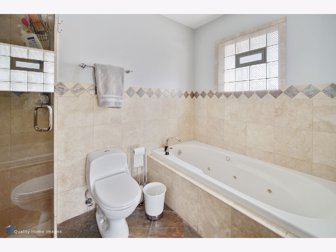
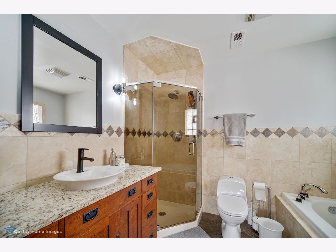
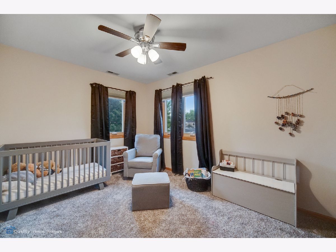
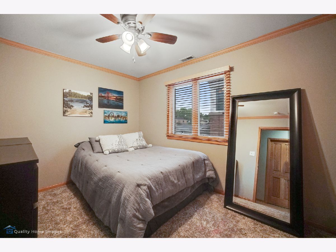
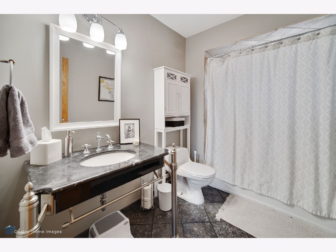
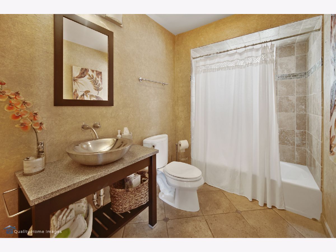
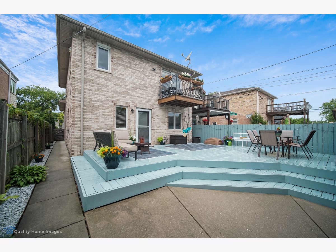
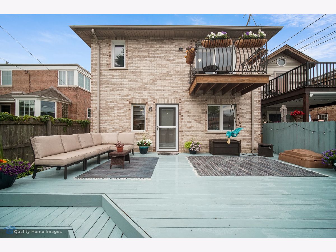
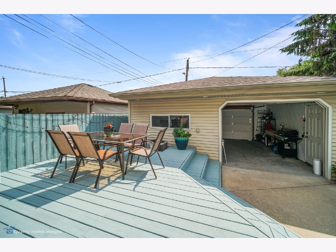
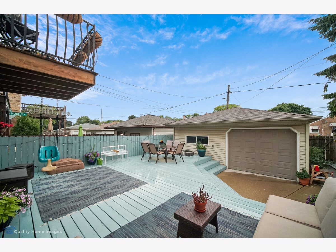
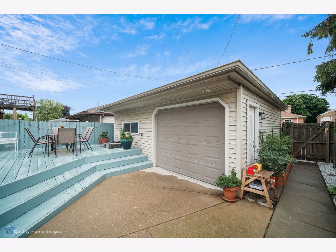
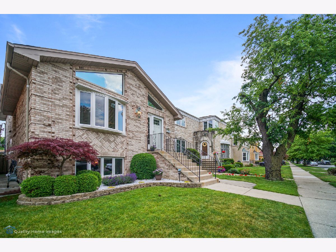
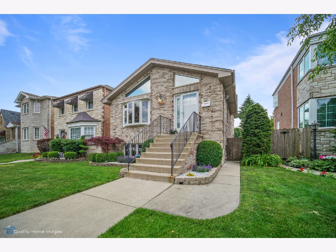
Room Specifics
Total Bedrooms: 3
Bedrooms Above Ground: 3
Bedrooms Below Ground: 0
Dimensions: —
Floor Type: —
Dimensions: —
Floor Type: —
Full Bathrooms: 3
Bathroom Amenities: Whirlpool,Separate Shower
Bathroom in Basement: 0
Rooms: Recreation Room,Foyer
Basement Description: Finished,Sub-Basement
Other Specifics
| 2 | |
| — | |
| — | |
| Balcony, Deck | |
| Fenced Yard | |
| 30X125 | |
| — | |
| Full | |
| Vaulted/Cathedral Ceilings, Skylight(s), Bar-Wet, Hardwood Floors | |
| Range, Microwave, Dishwasher, High End Refrigerator, Bar Fridge, Washer, Dryer, Stainless Steel Appliance(s), Wine Refrigerator, Range Hood | |
| Not in DB | |
| Curbs, Sidewalks, Street Lights | |
| — | |
| — | |
| Gas Log, Gas Starter |
Tax History
| Year | Property Taxes |
|---|---|
| 2018 | $7,839 |
| 2020 | $9,820 |
Contact Agent
Nearby Similar Homes
Nearby Sold Comparables
Contact Agent
Listing Provided By
Keller Williams Preferred Rlty

