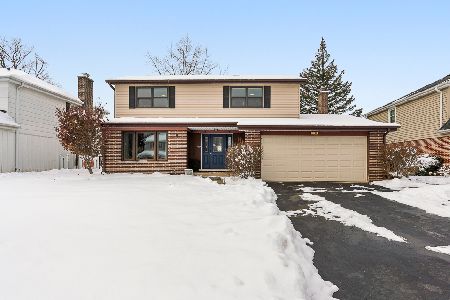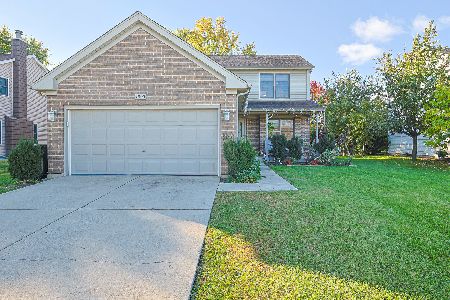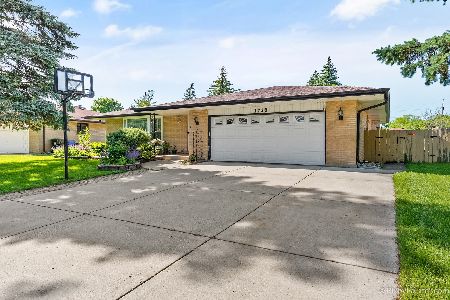1729 Aztec Lane, Mount Prospect, Illinois 60056
$475,000
|
Sold
|
|
| Status: | Closed |
| Sqft: | 1,904 |
| Cost/Sqft: | $236 |
| Beds: | 3 |
| Baths: | 2 |
| Year Built: | 1968 |
| Property Taxes: | $2,321 |
| Days On Market: | 249 |
| Lot Size: | 0,21 |
Description
Welcome to this meticulously maintained ranch home, offering a floorplan that perfectly combines comfort, style, and functionality. The expansive living room seamlessly connects to the dining room, creating a wide-open space for both everyday living and special gatherings. With plenty of natural light streaming through the bay window, this area is ideal for entertaining guests or enjoying family time. The bright and functional kitchen features an eat-in area and a large pantry for storage. The kitchen opens to the cozy family room, making it easy to stay connected while cooking or hosting. In addition, there are three generously sized bedrooms, each offering ample closet space and plenty of natural light. Enjoy the convenience of two full bathrooms on the main floor with one serving the primary bedroom. Stunning hardwood floors flow seamlessly through much of the home, adding both character and warmth to every room. The home boasts the largest basement in the neighborhood, providing unlimited potential. Envision creating a home theater, gym, or additional living space, this expansive area is ready for your personal touch. Step outside to the large backyard - perfect for outdoor living and entertaining. A spacious patio area is ready for your next barbecue or family gathering, complete with a built-in gas grill. Whether you're hosting friends for a summer cookout or simply relaxing in your own private oasis, this backyard has it all. Schedule a showing today to see all that this beautiful home has to offer!
Property Specifics
| Single Family | |
| — | |
| — | |
| 1968 | |
| — | |
| — | |
| No | |
| 0.21 |
| Cook | |
| — | |
| — / Not Applicable | |
| — | |
| — | |
| — | |
| 12340226 | |
| 03243130190000 |
Nearby Schools
| NAME: | DISTRICT: | DISTANCE: | |
|---|---|---|---|
|
Grade School
Robert Frost Elementary School |
21 | — | |
|
Middle School
Oliver W Holmes Middle School |
21 | Not in DB | |
|
High School
Wheeling High School |
214 | Not in DB | |
Property History
| DATE: | EVENT: | PRICE: | SOURCE: |
|---|---|---|---|
| 9 Jun, 2025 | Sold | $475,000 | MRED MLS |
| 19 Apr, 2025 | Under contract | $450,000 | MRED MLS |
| 16 Apr, 2025 | Listed for sale | $450,000 | MRED MLS |
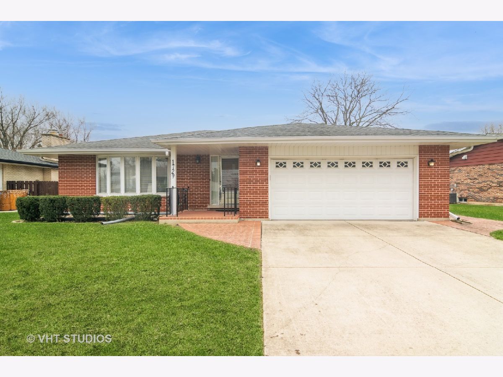
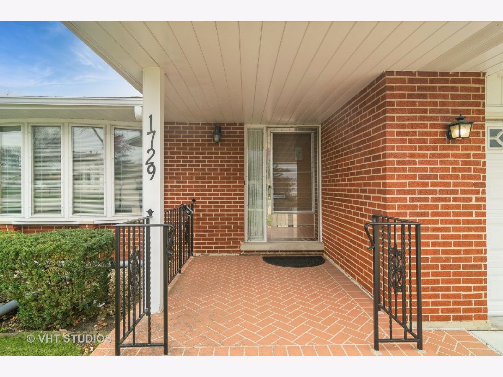
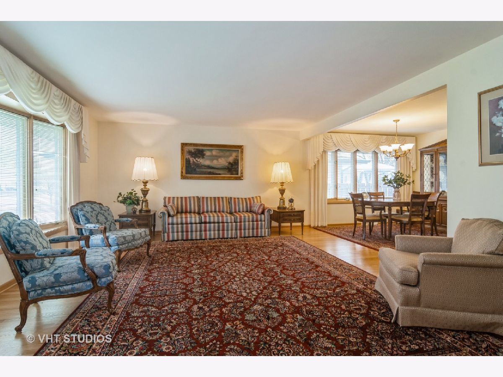
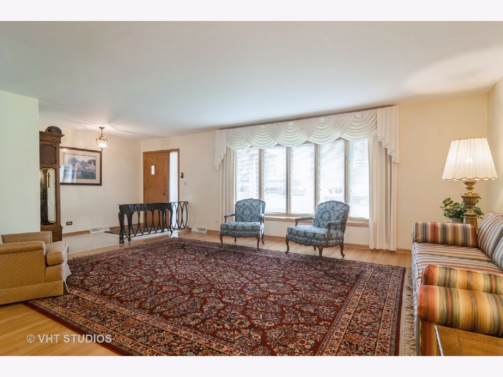
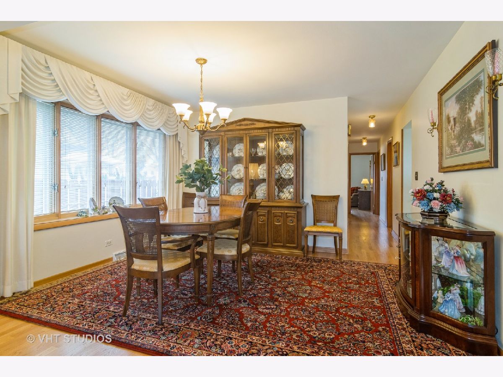
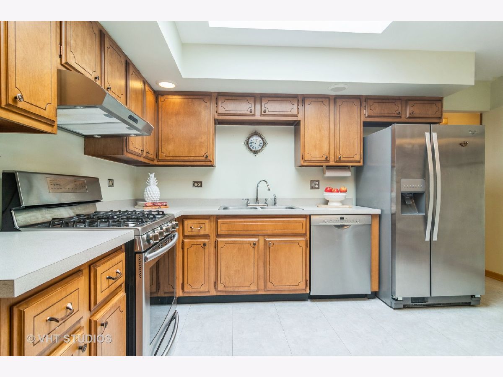
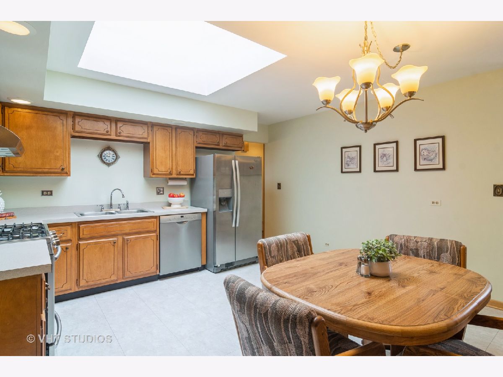
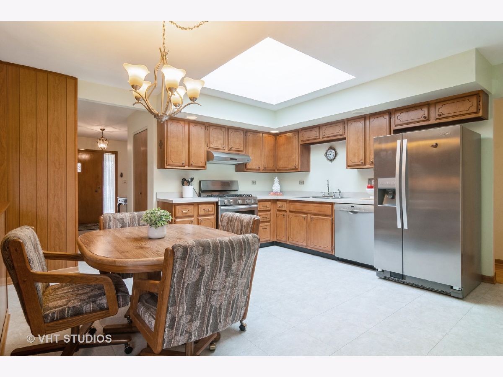
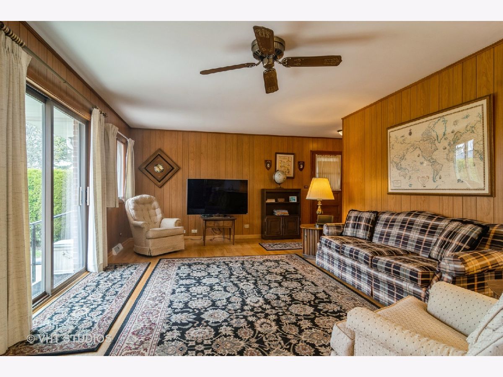
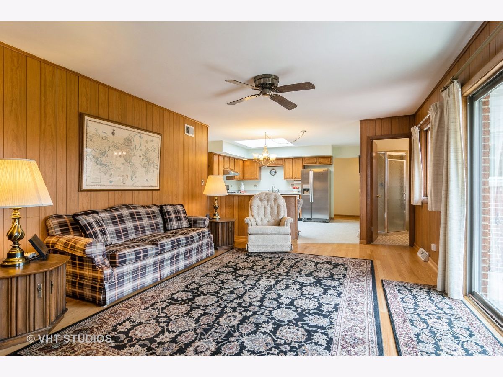
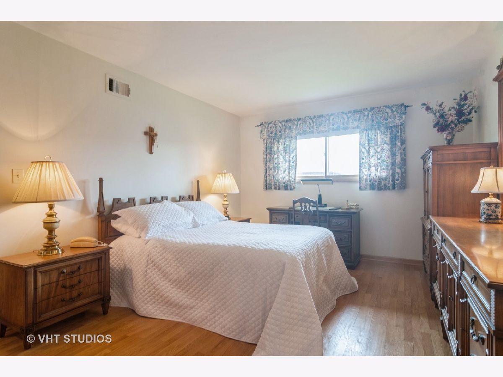
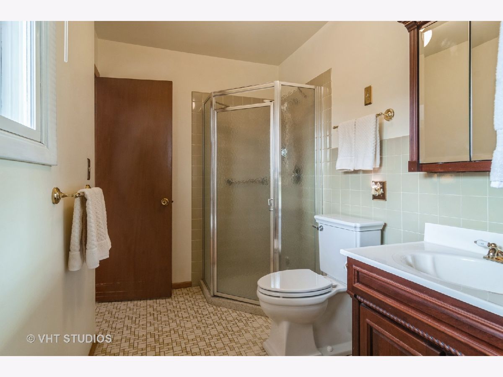
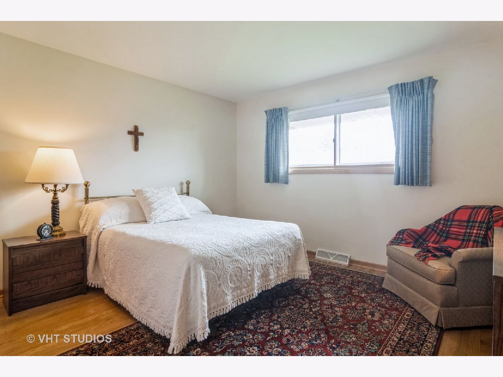
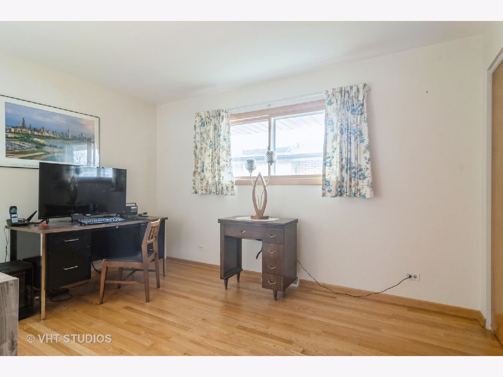
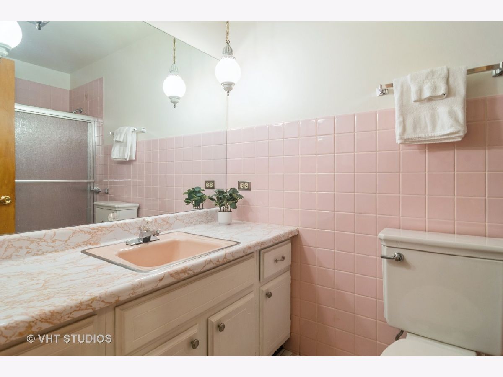
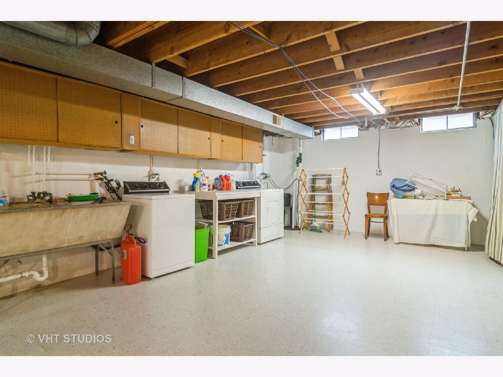
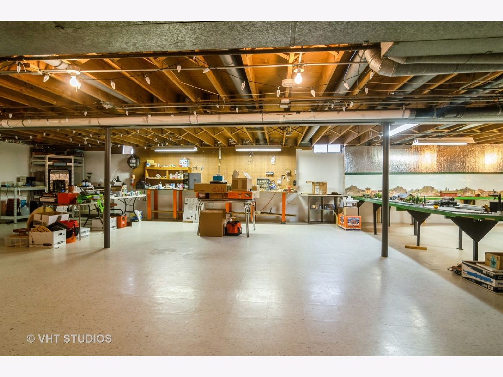
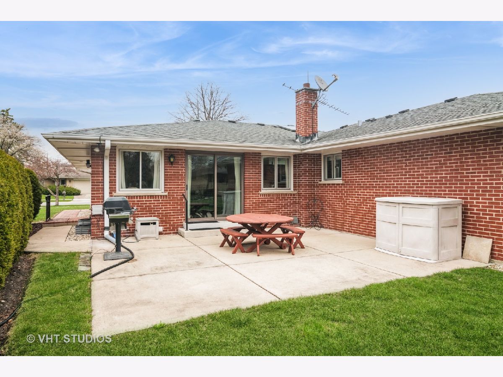
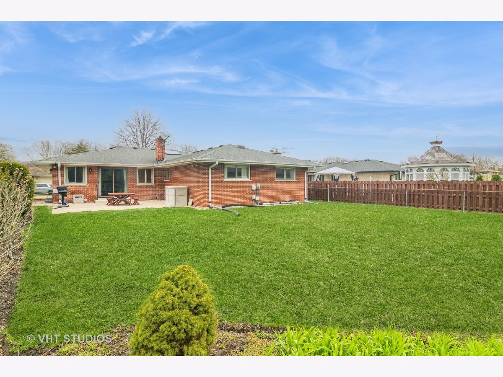
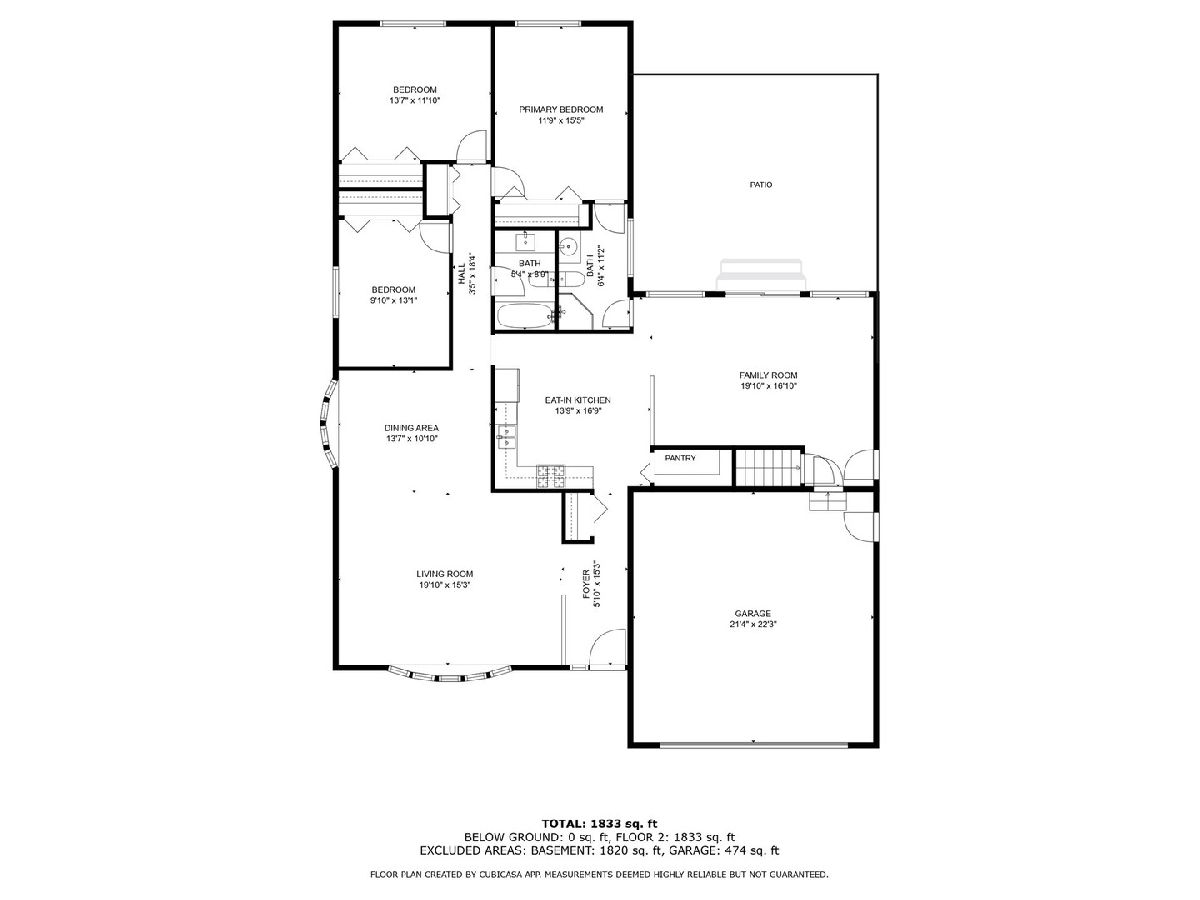
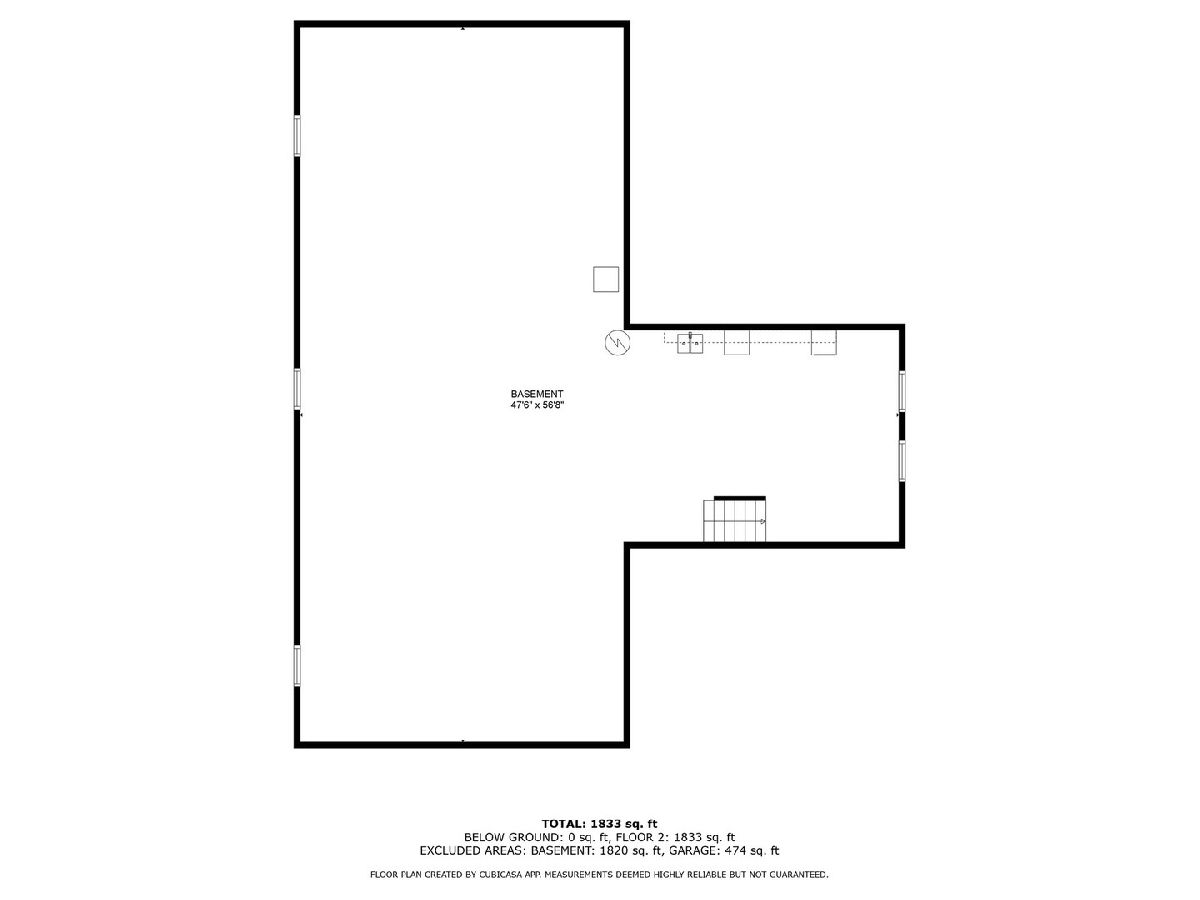
Room Specifics
Total Bedrooms: 3
Bedrooms Above Ground: 3
Bedrooms Below Ground: 0
Dimensions: —
Floor Type: —
Dimensions: —
Floor Type: —
Full Bathrooms: 2
Bathroom Amenities: —
Bathroom in Basement: 0
Rooms: —
Basement Description: —
Other Specifics
| 2.5 | |
| — | |
| — | |
| — | |
| — | |
| 72 X 140 | |
| — | |
| — | |
| — | |
| — | |
| Not in DB | |
| — | |
| — | |
| — | |
| — |
Tax History
| Year | Property Taxes |
|---|---|
| 2025 | $2,321 |
Contact Agent
Nearby Similar Homes
Nearby Sold Comparables
Contact Agent
Listing Provided By
Baird & Warner

