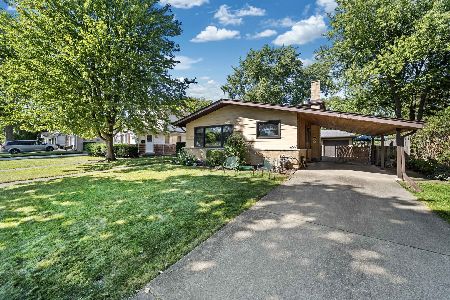1729 Maple Avenue, Northbrook, Illinois 60062
$1,115,200
|
Sold
|
|
| Status: | Closed |
| Sqft: | 5,600 |
| Cost/Sqft: | $196 |
| Beds: | 4 |
| Baths: | 5 |
| Year Built: | 2019 |
| Property Taxes: | $6,677 |
| Days On Market: | 2516 |
| Lot Size: | 0,24 |
Description
Charming & sophisticated new custom home built in a prime location of Northbrook in the top rated school district 28 and GBN. Walking distance to transportation, restaurants, parks & library. This spectacular transitional house includes 3 car garage. Charming front porch leads you to 10 ft high 1st open floor plan of the home that features an elegant foyer, study room, formal dining and living room with fireplace and custom kitchen with enormous island, quartz countertops and ss appliances. Everything dress up with very detailed fine millwork refers to the transitional style of the house. Expansive second floor 9 ft high, includes private master suite with his/hers walk-in closets and luxury master bath with huge shower and soaking tub. 2nd floor laundry, 3 additional bedrooms & 2 full baths make this floor complete. Stunning staircase with wainscoting & trim package takes us to a lower level with family lounge, game room, full bath & bedroom 5 & 6. This house is a must see!
Property Specifics
| Single Family | |
| — | |
| — | |
| 2019 | |
| Full | |
| — | |
| No | |
| 0.24 |
| Cook | |
| — | |
| 0 / Not Applicable | |
| None | |
| Public | |
| Sewer-Storm | |
| 10301193 | |
| 04103140260000 |
Nearby Schools
| NAME: | DISTRICT: | DISTANCE: | |
|---|---|---|---|
|
Grade School
Meadowbrook Elementary School |
28 | — | |
|
Middle School
Northbrook Junior High School |
28 | Not in DB | |
|
High School
Glenbrook North High School |
225 | Not in DB | |
Property History
| DATE: | EVENT: | PRICE: | SOURCE: |
|---|---|---|---|
| 15 Aug, 2018 | Sold | $285,000 | MRED MLS |
| 10 Jul, 2018 | Under contract | $295,000 | MRED MLS |
| 10 Jul, 2018 | Listed for sale | $295,000 | MRED MLS |
| 13 Aug, 2019 | Sold | $1,115,200 | MRED MLS |
| 12 Mar, 2019 | Under contract | $1,099,000 | MRED MLS |
| 7 Mar, 2019 | Listed for sale | $1,099,000 | MRED MLS |
Room Specifics
Total Bedrooms: 5
Bedrooms Above Ground: 4
Bedrooms Below Ground: 1
Dimensions: —
Floor Type: Carpet
Dimensions: —
Floor Type: Carpet
Dimensions: —
Floor Type: Carpet
Dimensions: —
Floor Type: —
Full Bathrooms: 5
Bathroom Amenities: Separate Shower,Double Sink,Soaking Tub
Bathroom in Basement: 1
Rooms: Bedroom 5,Breakfast Room,Office,Great Room,Game Room,Foyer,Mud Room,Utility Room-Lower Level,Storage
Basement Description: Finished
Other Specifics
| 3 | |
| Concrete Perimeter | |
| Concrete | |
| Brick Paver Patio | |
| — | |
| 77 X 135 | |
| — | |
| Full | |
| Vaulted/Cathedral Ceilings, Hardwood Floors, Second Floor Laundry, Walk-In Closet(s) | |
| Range, Microwave, Dishwasher, Refrigerator, Disposal, Stainless Steel Appliance(s), Wine Refrigerator, Range Hood | |
| Not in DB | |
| — | |
| — | |
| — | |
| Electric |
Tax History
| Year | Property Taxes |
|---|---|
| 2018 | $6,677 |
Contact Agent
Nearby Similar Homes
Nearby Sold Comparables
Contact Agent
Listing Provided By
Charles Rutenberg Realty of IL








