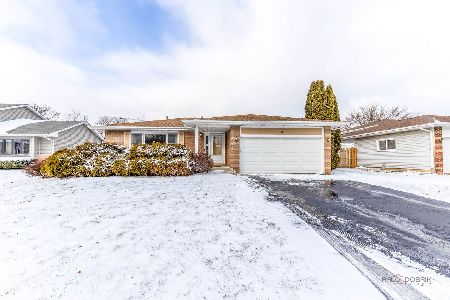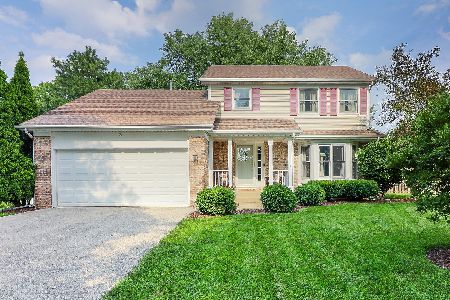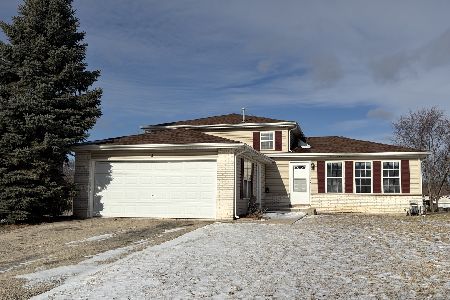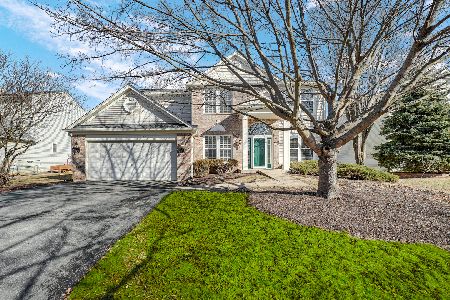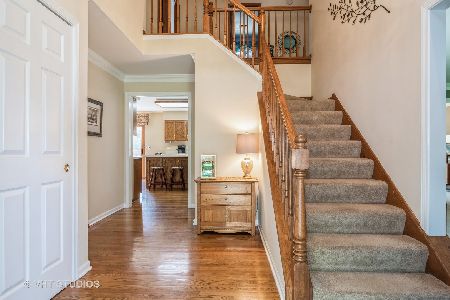173 Ashcroft Drive, Bolingbrook, Illinois 60490
$405,000
|
Sold
|
|
| Status: | Closed |
| Sqft: | 2,634 |
| Cost/Sqft: | $152 |
| Beds: | 4 |
| Baths: | 3 |
| Year Built: | 1995 |
| Property Taxes: | $8,920 |
| Days On Market: | 1675 |
| Lot Size: | 0,25 |
Description
Welcome home! Perched on a beautiful lot in the Indian Prairie 204 School district. Spacious family room has tons of windows, gas starter/wood burning fireplace, and french doors that lead to the living room. So much natural light! Large dining room with wall of windows is perfect for entertaining family and guests. Kitchen has center island,gas cooktop and brand new double wall oven, microwave and refrigerator. Master is very spacious and features vaulted ceilings and an additional sitting area. 2 walk in closets with a huge tiled en-suite bath with double vanity, brand new shower, and soak tub. 3 additional bedrooms on the 2nd floor. Hall bathroom was just completed redone. Private yard with multi level brick paver patio and large mature trees. Full basement waiting for your finishing touches. New roof. Siding, windows and sliding glass door were replaced in 2017.
Property Specifics
| Single Family | |
| — | |
| Traditional | |
| 1995 | |
| Full | |
| — | |
| No | |
| 0.25 |
| Will | |
| Hickory Oaks | |
| 0 / Not Applicable | |
| None | |
| Lake Michigan | |
| Public Sewer | |
| 11174250 | |
| 0701124050110000 |
Nearby Schools
| NAME: | DISTRICT: | DISTANCE: | |
|---|---|---|---|
|
Grade School
Builta Elementary School |
204 | — | |
|
Middle School
Gregory Middle School |
204 | Not in DB | |
|
High School
Neuqua Valley High School |
204 | Not in DB | |
Property History
| DATE: | EVENT: | PRICE: | SOURCE: |
|---|---|---|---|
| 25 Jun, 2018 | Sold | $334,000 | MRED MLS |
| 7 May, 2018 | Under contract | $339,000 | MRED MLS |
| 19 Apr, 2018 | Listed for sale | $339,000 | MRED MLS |
| 15 Sep, 2021 | Sold | $405,000 | MRED MLS |
| 2 Aug, 2021 | Under contract | $400,000 | MRED MLS |
| 30 Jul, 2021 | Listed for sale | $400,000 | MRED MLS |



















Room Specifics
Total Bedrooms: 4
Bedrooms Above Ground: 4
Bedrooms Below Ground: 0
Dimensions: —
Floor Type: Carpet
Dimensions: —
Floor Type: Carpet
Dimensions: —
Floor Type: Carpet
Full Bathrooms: 3
Bathroom Amenities: Whirlpool,Separate Shower,Double Sink
Bathroom in Basement: 0
Rooms: Eating Area,Sitting Room
Basement Description: Unfinished
Other Specifics
| 2 | |
| — | |
| — | |
| — | |
| — | |
| 70X162X71X153 | |
| — | |
| Full | |
| — | |
| Range, Microwave, Dishwasher, Refrigerator, Washer, Dryer, Disposal, Cooktop | |
| Not in DB | |
| Park, Sidewalks, Street Lights, Street Paved | |
| — | |
| — | |
| — |
Tax History
| Year | Property Taxes |
|---|---|
| 2018 | $8,455 |
| 2021 | $8,920 |
Contact Agent
Nearby Similar Homes
Nearby Sold Comparables
Contact Agent
Listing Provided By
Presto Real Estate Services

