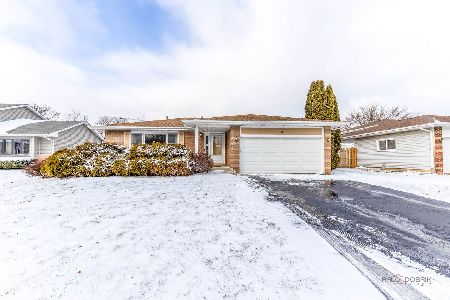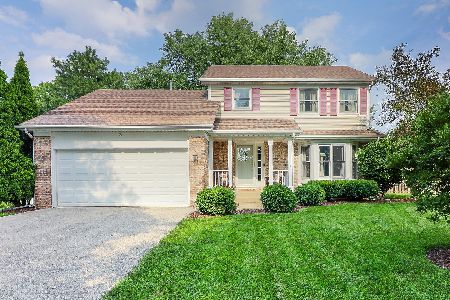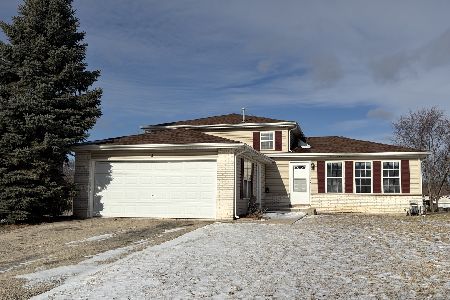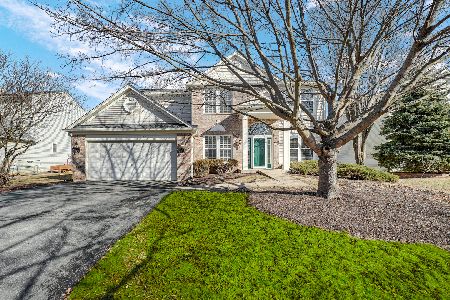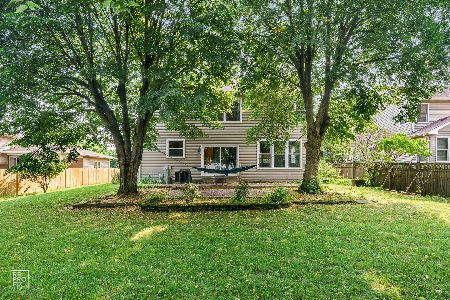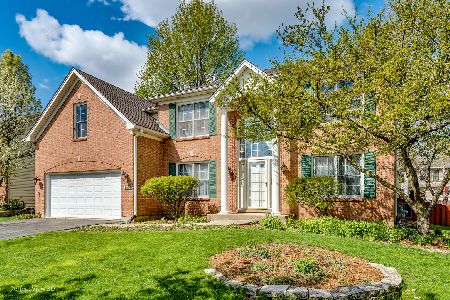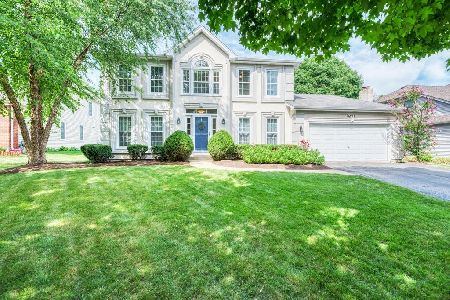1866 Marne Road, Bolingbrook, Illinois 60490
$455,000
|
Sold
|
|
| Status: | Closed |
| Sqft: | 3,012 |
| Cost/Sqft: | $149 |
| Beds: | 4 |
| Baths: | 3 |
| Year Built: | 1995 |
| Property Taxes: | $10,185 |
| Days On Market: | 1697 |
| Lot Size: | 0,27 |
Description
Great west facing home, so nice shady back yard with brick paver patio!*Gregory Middle School ranks 4th in the state and Neuqua High School ranks 15th in the state!*Hard to find FULL bath on the first floor with adjacent den/5th bedroom*Big ticket items include roof and vinyl siding 2019, furnace and A/C 2014, new stove and microwave 2015, washer and dryer 2016 and refrigerator 2018!*Also, new carpeting in master bedroom in 2021, new brick front walkway 2019 and new front and north landscaping in 2020*Large kitchen with center island and breakfast bar, desk, pantry and hardwood flooring*Also, large area for a table and an abundance of cabinets!*HUGE master bedroom, featuring two walk in closets, dual sinks, whirlpool and separate shower*Secondary bedrooms are very nice sized with two of them having mini walk in closets*Short distance to walking/biking trails and short drive to downtown Naperville and the train too!*FULL unfinished basement awaits your finishing touches!*Hurry with the low inventory and three car garage this one will go fast!
Property Specifics
| Single Family | |
| — | |
| — | |
| 1995 | |
| Full | |
| PROVINCIAL | |
| No | |
| 0.27 |
| Will | |
| River Bend | |
| 105 / Annual | |
| None | |
| Lake Michigan | |
| Overhead Sewers | |
| 11148819 | |
| 0701124050010000 |
Nearby Schools
| NAME: | DISTRICT: | DISTANCE: | |
|---|---|---|---|
|
Grade School
Builta Elementary School |
204 | — | |
|
Middle School
Gregory Middle School |
204 | Not in DB | |
|
High School
Neuqua Valley High School |
204 | Not in DB | |
Property History
| DATE: | EVENT: | PRICE: | SOURCE: |
|---|---|---|---|
| 9 Sep, 2021 | Sold | $455,000 | MRED MLS |
| 22 Jul, 2021 | Under contract | $450,000 | MRED MLS |
| 8 Jul, 2021 | Listed for sale | $450,000 | MRED MLS |
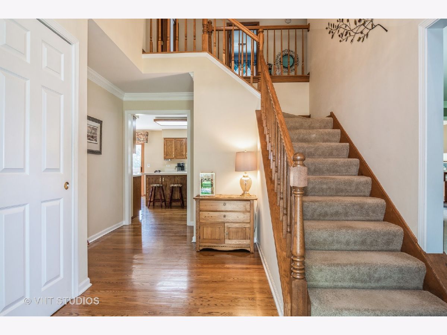
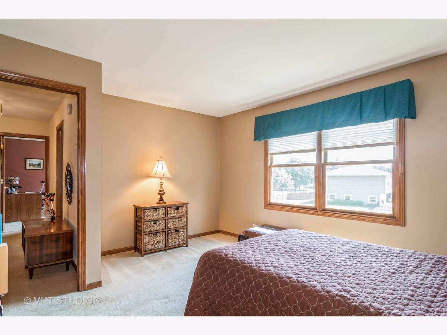

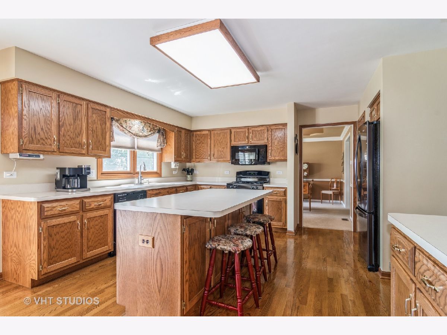


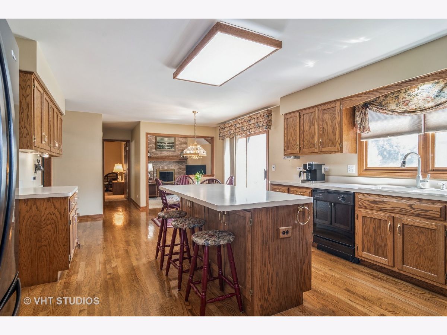

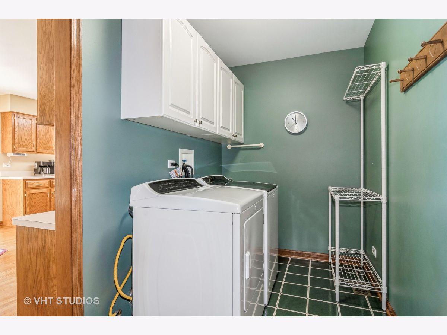
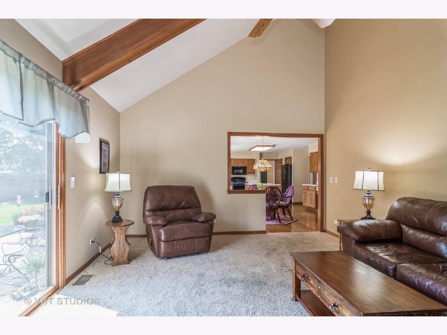


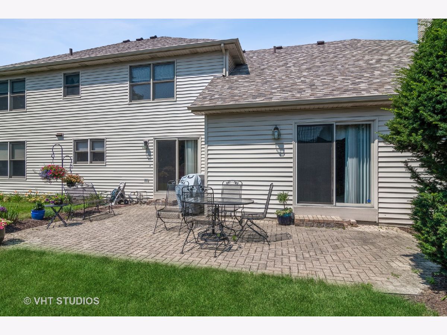
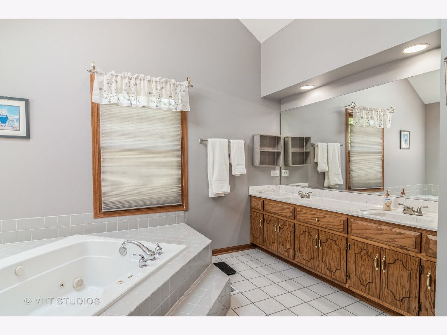
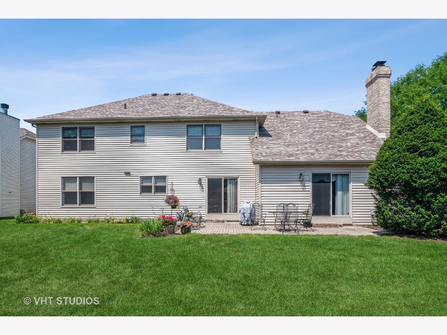
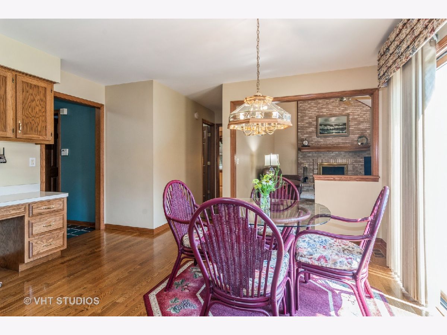
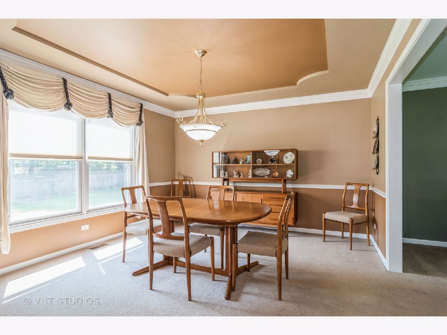
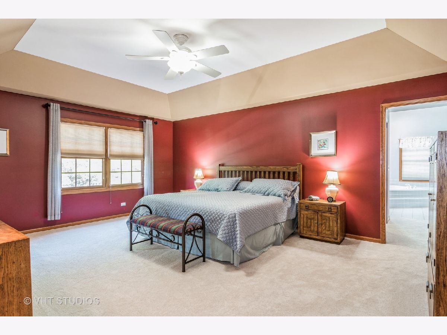
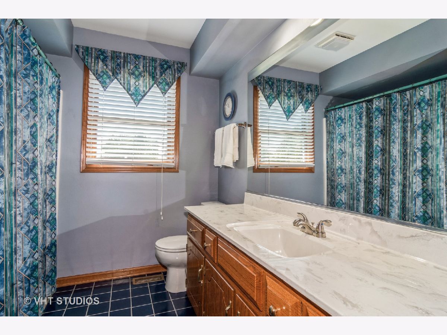
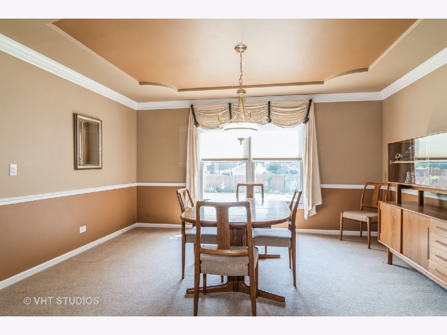
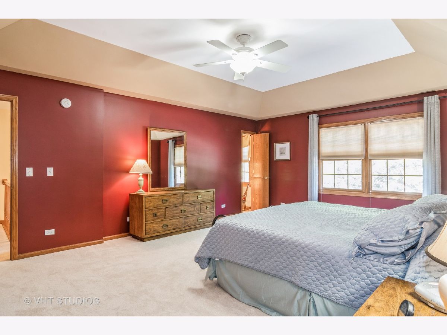
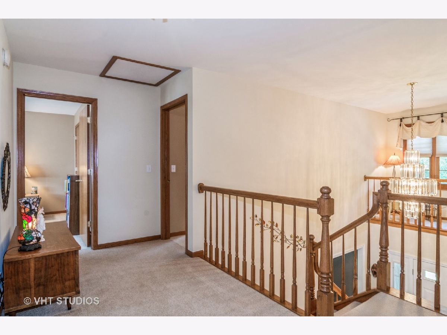

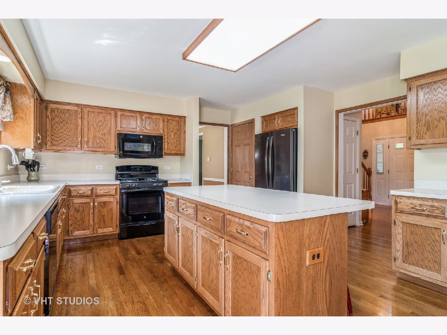
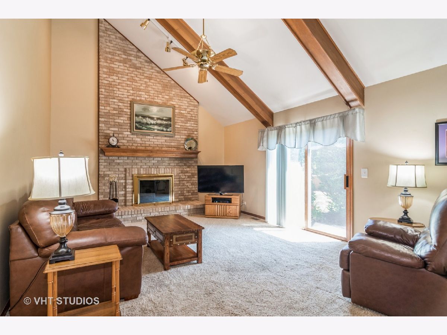
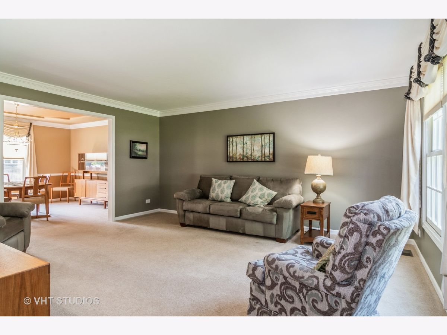
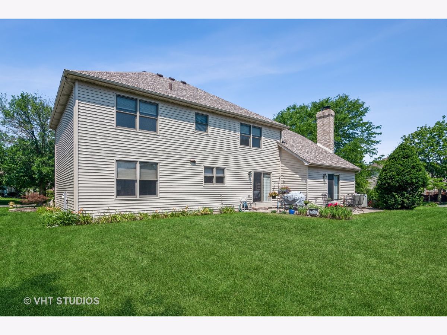
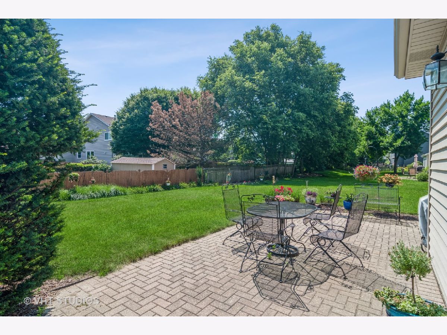
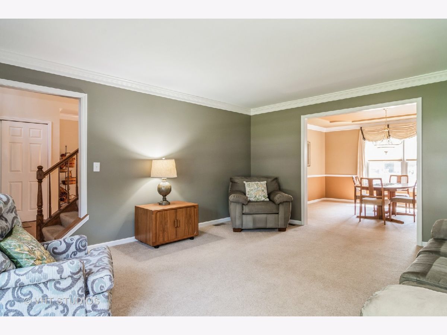
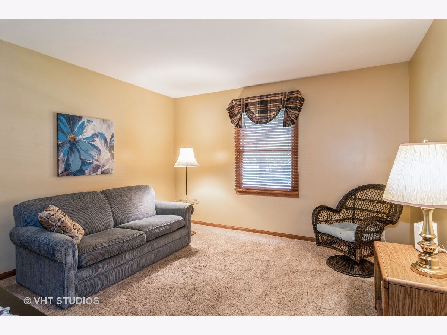
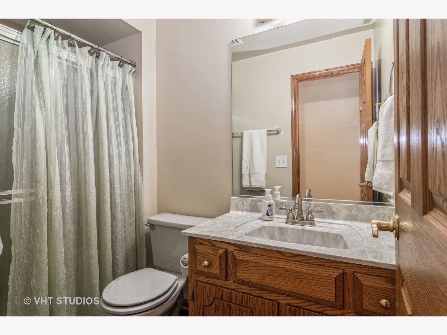
Room Specifics
Total Bedrooms: 4
Bedrooms Above Ground: 4
Bedrooms Below Ground: 0
Dimensions: —
Floor Type: Carpet
Dimensions: —
Floor Type: Carpet
Dimensions: —
Floor Type: Carpet
Full Bathrooms: 3
Bathroom Amenities: —
Bathroom in Basement: 0
Rooms: Eating Area,Den
Basement Description: Unfinished
Other Specifics
| 3 | |
| Concrete Perimeter | |
| Asphalt | |
| Patio | |
| — | |
| 124X96X124X93 | |
| — | |
| Full | |
| Skylight(s) | |
| Range, Microwave, Dishwasher, Refrigerator, Washer, Dryer, Disposal | |
| Not in DB | |
| — | |
| — | |
| — | |
| Gas Log, Gas Starter |
Tax History
| Year | Property Taxes |
|---|---|
| 2021 | $10,185 |
Contact Agent
Nearby Similar Homes
Nearby Sold Comparables
Contact Agent
Listing Provided By
Baird & Warner

