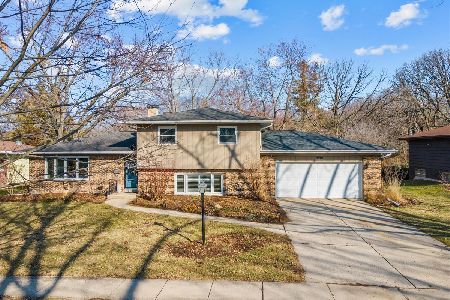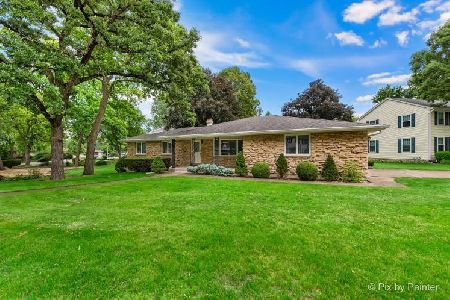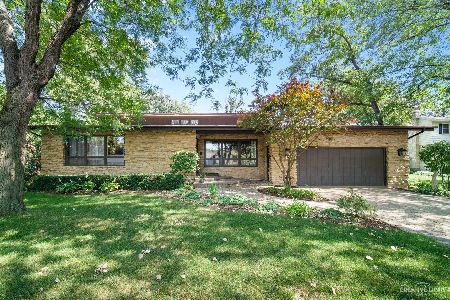173 Westgate Drive, Elgin, Illinois 60123
$219,900
|
Sold
|
|
| Status: | Closed |
| Sqft: | 1,600 |
| Cost/Sqft: | $137 |
| Beds: | 3 |
| Baths: | 3 |
| Year Built: | 1973 |
| Property Taxes: | $5,248 |
| Days On Market: | 3520 |
| Lot Size: | 0,42 |
Description
Great original owner ranch home in established neighborhood of Country Knolls North features mature trees and extra large lot with city sewer and water! Sunny living room with large picture window, updated maple kitchen that features all appliances and separate dining area with sliding doors to yard. Open concept to the main level family room. Private bedroom wing boasts three bedrooms including a master with private bath and second full bath in hall. Full finished basement with additional bath, fourth bedroom, den and recreation room, two car garage, whole house fan, central air, patio. Lots of big updates too - Newer roof, furnace, windows, downspouts and gutters! Great location close to Metra, I90, Randall Rd Shopping, Elgin O'Hare, Schools and only 35 minutes to O'Hare airport, 55 minutes to downtown Chicago
Property Specifics
| Single Family | |
| — | |
| Ranch | |
| 1973 | |
| Full | |
| RANCH | |
| No | |
| 0.42 |
| Kane | |
| Country Knolls | |
| 0 / Not Applicable | |
| None | |
| Public | |
| Public Sewer | |
| 09248466 | |
| 0616176004 |
Nearby Schools
| NAME: | DISTRICT: | DISTANCE: | |
|---|---|---|---|
|
Grade School
Hillcrest Elementary School |
46 | — | |
|
Middle School
Kimball Middle School |
46 | Not in DB | |
|
High School
Larkin High School |
46 | Not in DB | |
Property History
| DATE: | EVENT: | PRICE: | SOURCE: |
|---|---|---|---|
| 11 Aug, 2016 | Sold | $219,900 | MRED MLS |
| 13 Jun, 2016 | Under contract | $219,900 | MRED MLS |
| 6 Jun, 2016 | Listed for sale | $219,900 | MRED MLS |
Room Specifics
Total Bedrooms: 4
Bedrooms Above Ground: 3
Bedrooms Below Ground: 1
Dimensions: —
Floor Type: Wood Laminate
Dimensions: —
Floor Type: Wood Laminate
Dimensions: —
Floor Type: Carpet
Full Bathrooms: 3
Bathroom Amenities: —
Bathroom in Basement: 1
Rooms: Den,Recreation Room,Foyer
Basement Description: Finished
Other Specifics
| 2 | |
| Concrete Perimeter | |
| — | |
| Patio, Storms/Screens | |
| Landscaped | |
| 80X217 | |
| — | |
| Full | |
| First Floor Bedroom, First Floor Full Bath | |
| Range, Dishwasher, Refrigerator, Washer, Dryer, Disposal | |
| Not in DB | |
| — | |
| — | |
| — | |
| — |
Tax History
| Year | Property Taxes |
|---|---|
| 2016 | $5,248 |
Contact Agent
Nearby Similar Homes
Nearby Sold Comparables
Contact Agent
Listing Provided By
Premier Living Properties









