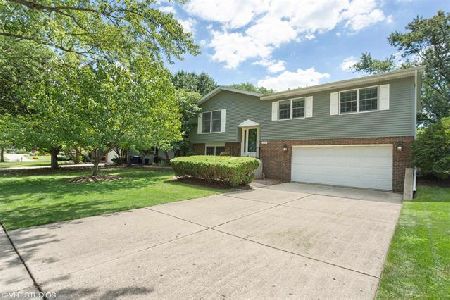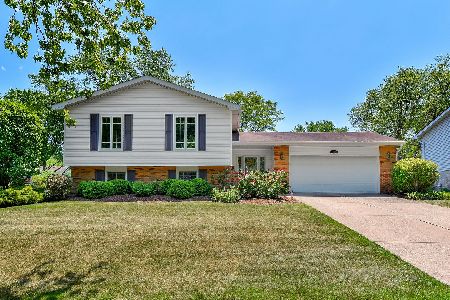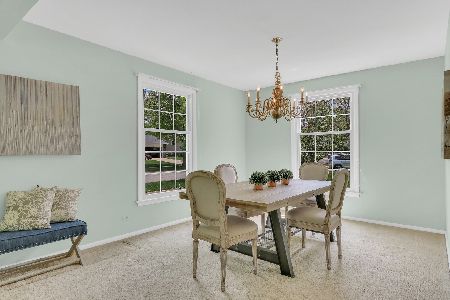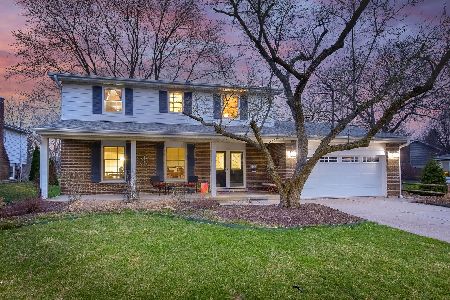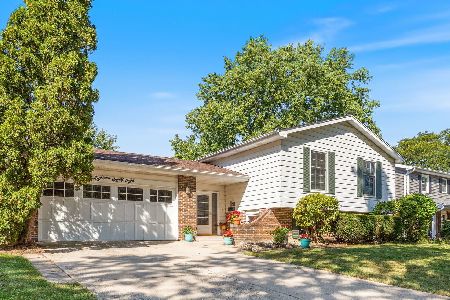1730 Brentwood Lane, Wheaton, Illinois 60189
$325,000
|
Sold
|
|
| Status: | Closed |
| Sqft: | 1,684 |
| Cost/Sqft: | $196 |
| Beds: | 3 |
| Baths: | 2 |
| Year Built: | 1971 |
| Property Taxes: | $8,677 |
| Days On Market: | 2421 |
| Lot Size: | 0,23 |
Description
Fantastic Expanded Raised Ranch With Cute Curb Appeal. Updated Kitchen With Granite Counters and Table Space. Rich, Hardwood Flooring Throughout Main Level except kitchen. Both Bathrooms Updated. Lower Level Family Room Has Brick Fireplace and French Doors Leading to Sky-Lit Bonus 3-Season Room Featuring Exposed Brick Wall, Bay Window and Access To Yard and Patio. Current Work/Storage Room Could Be 4th Bedroom. Recent Improvements Include Siding 2017, A/C 2016, W/D & Refrigerator 2014, Built-In Oven 2018. Well Maintained and In Move-In Condition. Elementary School Around The Corner. Easy Walk to Parks and Wheaton Community Center.
Property Specifics
| Single Family | |
| — | |
| Step Ranch | |
| 1971 | |
| None | |
| — | |
| No | |
| 0.23 |
| Du Page | |
| Briarcliffe | |
| 0 / Not Applicable | |
| None | |
| Lake Michigan | |
| Public Sewer | |
| 10414079 | |
| 0527304007 |
Nearby Schools
| NAME: | DISTRICT: | DISTANCE: | |
|---|---|---|---|
|
Grade School
Briar Glen Elementary School |
89 | — | |
|
Middle School
Glen Crest Middle School |
89 | Not in DB | |
|
High School
Glenbard South High School |
87 | Not in DB | |
Property History
| DATE: | EVENT: | PRICE: | SOURCE: |
|---|---|---|---|
| 17 Jul, 2015 | Sold | $288,000 | MRED MLS |
| 4 Jun, 2015 | Under contract | $299,900 | MRED MLS |
| 31 May, 2015 | Listed for sale | $299,900 | MRED MLS |
| 18 Jul, 2019 | Sold | $325,000 | MRED MLS |
| 19 Jun, 2019 | Under contract | $329,900 | MRED MLS |
| 12 Jun, 2019 | Listed for sale | $329,900 | MRED MLS |
| 31 Oct, 2022 | Sold | $395,000 | MRED MLS |
| 5 Sep, 2022 | Under contract | $400,000 | MRED MLS |
| — | Last price change | $415,000 | MRED MLS |
| 12 Aug, 2022 | Listed for sale | $415,000 | MRED MLS |
Room Specifics
Total Bedrooms: 3
Bedrooms Above Ground: 3
Bedrooms Below Ground: 0
Dimensions: —
Floor Type: Hardwood
Dimensions: —
Floor Type: Hardwood
Full Bathrooms: 2
Bathroom Amenities: Double Sink
Bathroom in Basement: 0
Rooms: Bonus Room,Workshop
Basement Description: None
Other Specifics
| 2 | |
| Concrete Perimeter | |
| Concrete | |
| Patio | |
| — | |
| 75 X 134 | |
| — | |
| — | |
| Skylight(s), Hardwood Floors | |
| Microwave, Dishwasher, Refrigerator, Washer, Dryer, Disposal, Cooktop, Built-In Oven, Range Hood | |
| Not in DB | |
| Tennis Courts, Sidewalks, Street Lights, Street Paved | |
| — | |
| — | |
| Wood Burning, Gas Starter |
Tax History
| Year | Property Taxes |
|---|---|
| 2015 | $6,935 |
| 2019 | $8,677 |
| 2022 | $9,518 |
Contact Agent
Nearby Similar Homes
Nearby Sold Comparables
Contact Agent
Listing Provided By
Berkshire Hathaway HomeServices KoenigRubloff




