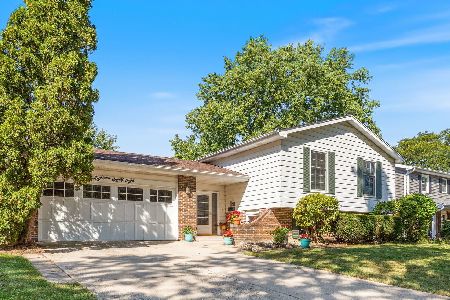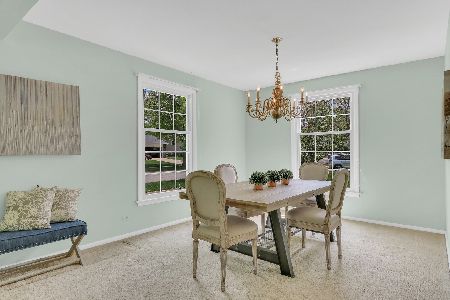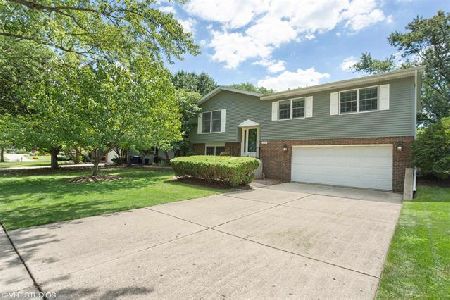1880 Cheshire Lane, Wheaton, Illinois 60189
$430,000
|
Sold
|
|
| Status: | Closed |
| Sqft: | 2,141 |
| Cost/Sqft: | $199 |
| Beds: | 4 |
| Baths: | 3 |
| Year Built: | 1971 |
| Property Taxes: | $9,938 |
| Days On Market: | 1749 |
| Lot Size: | 0,28 |
Description
Fantastic 2-Story in the Heart of Briarcliffe, just down the street from Highly desirable Briar Glen Elementary School! This home features hardwood floors, throughout most of the home, no carpet! All new windows, an updated kitchen with newer cabinets, granite counters, stainless steel appliances, and a gorgeous new window that overlooks the patio and huge backyard! As you enter the beautiful front door, you will be impressed with the spacious foyer with a large coat closet, plenty of room for winter and summer coats! The living room is open to the dining room, perfect entertaining! The family room is one of the favorite rooms of this model due to the versatility of the room being the relaxing family room or a private in-home office. On the second level, this home features a large primary bedroom with a private bathroom and a spacious closet! Three more large bedrooms all with hardwood floors, neutral decor, and ample closet space! A Full bathroom with a double-sink vanity and a linen closet complete this level. Ready for some fun? This high and dry basement is ready for recreation or to be finished with your personal design. So much storage is available in the basement or garage attic space. Updates and upgrades: All new argon-filled, high-energy efficiency Marvin Windows throughout- including the basement. All interior doors are solid core doors. Ameristar air conditioner 2017. Roof installed 2013. Water heater 2019. Furnace 2013. Dryer 2013/ Washer 2016. Kitchen appliances 2014. Solid wood box maple 42-inch cabinets in the kitchen with the soft-close feature are also installed in the powder room and main hall bathroom. Stunning granite in the kitchen, powder room, and main bath. Remodeling dates: kitchen (2014), main hall bath (2015), powder room (2017). New garage door (2015). Entire Attic re-insulated with 16" cellulose (2014). Large Granite buffet/ work desk area in kitchen with extra storage could also be perfect for entertaining! Wood burning fireplace with a beautiful mantle, inspected and cleaned this season. Larger lot (0.28 acre). Owner has a quote to refinish the floors for $2200.00. Welcome to a home you will be happy living in for years to come!
Property Specifics
| Single Family | |
| — | |
| Colonial | |
| 1971 | |
| Partial | |
| 2 STORY | |
| No | |
| 0.28 |
| Du Page | |
| Briarcliffe | |
| 0 / Not Applicable | |
| None | |
| Lake Michigan | |
| Public Sewer | |
| 11050133 | |
| 0527304026 |
Nearby Schools
| NAME: | DISTRICT: | DISTANCE: | |
|---|---|---|---|
|
Grade School
Briar Glen Elementary School |
89 | — | |
|
Middle School
Glen Crest Middle School |
89 | Not in DB | |
|
High School
Glenbard South High School |
87 | Not in DB | |
Property History
| DATE: | EVENT: | PRICE: | SOURCE: |
|---|---|---|---|
| 16 Jun, 2021 | Sold | $430,000 | MRED MLS |
| 19 Apr, 2021 | Under contract | $425,000 | MRED MLS |
| — | Last price change | $440,000 | MRED MLS |
| 14 Apr, 2021 | Listed for sale | $440,000 | MRED MLS |
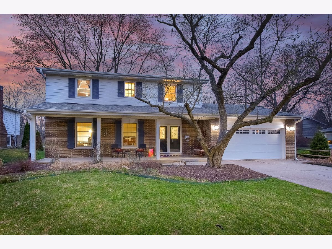
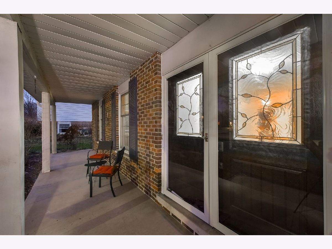
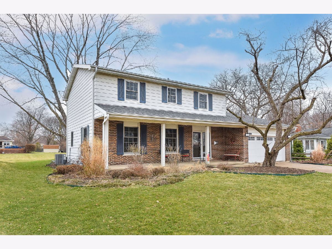
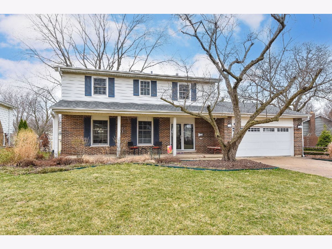
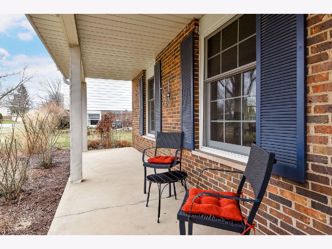
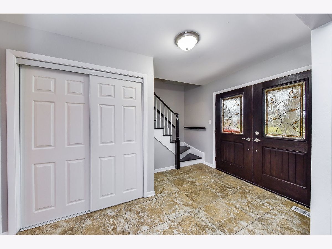
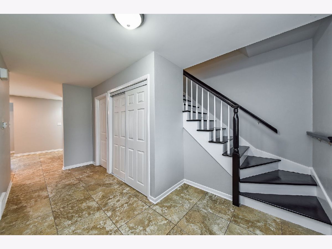
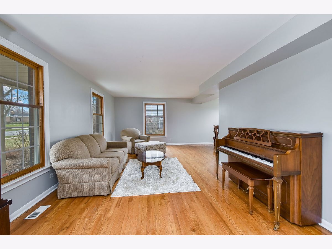
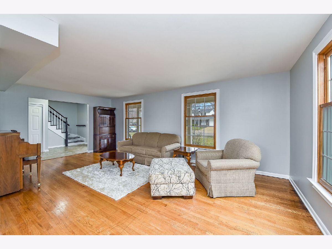
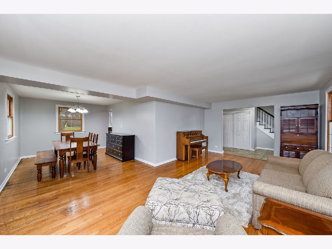
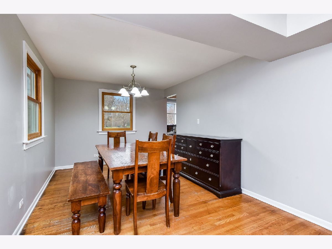
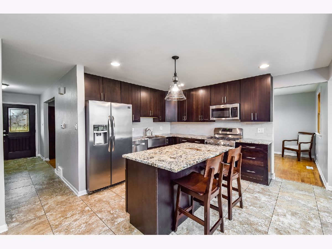
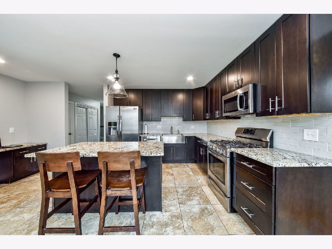
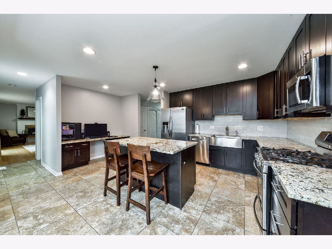
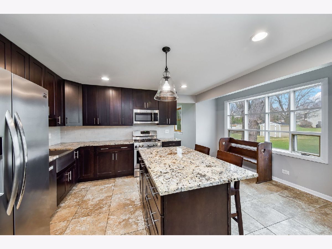
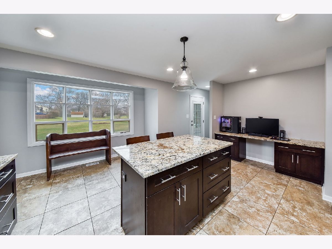
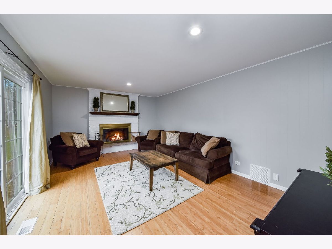
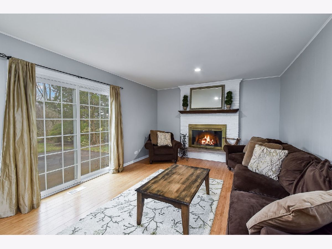
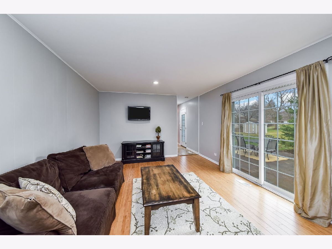
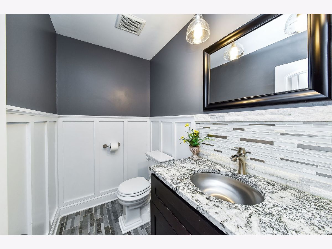
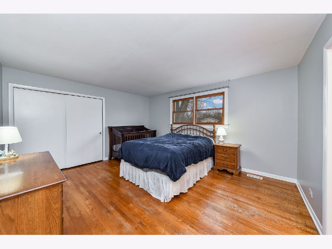
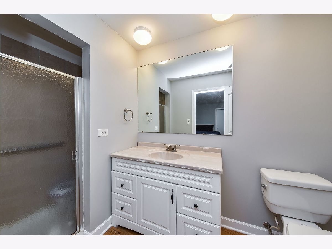
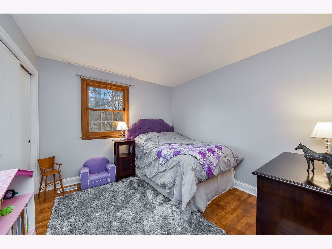
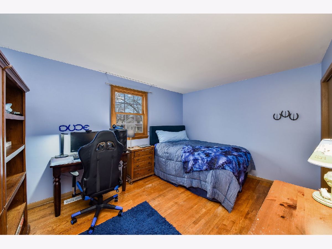
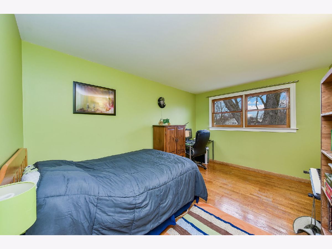
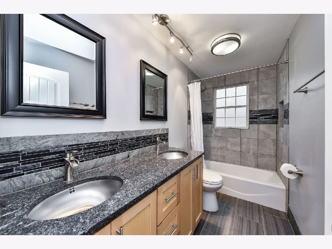
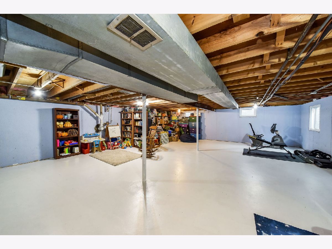
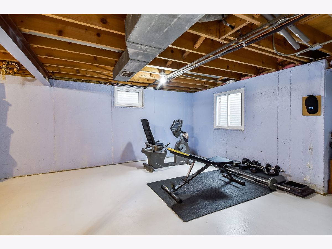
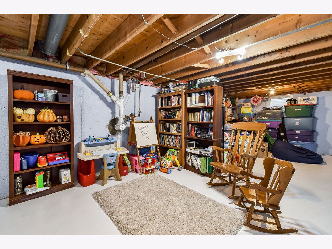
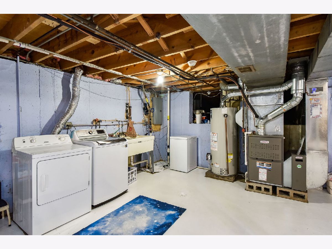
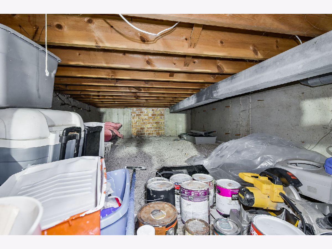
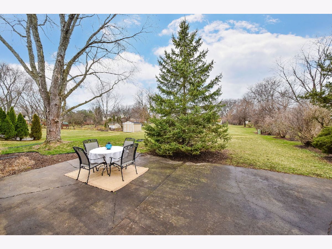
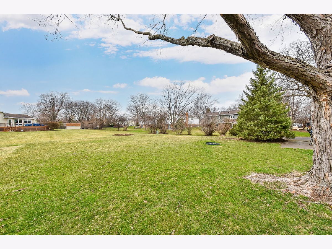
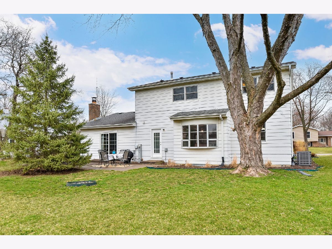
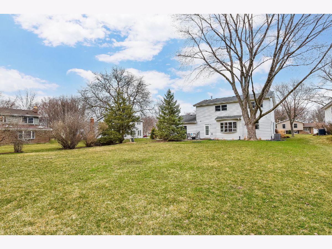
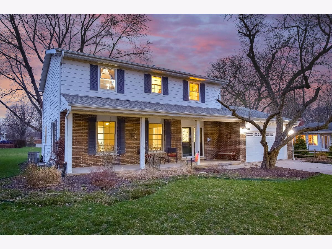
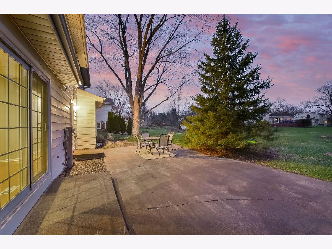
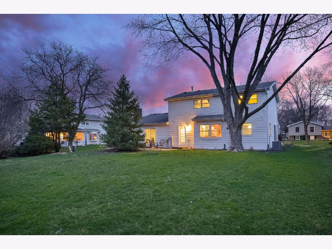
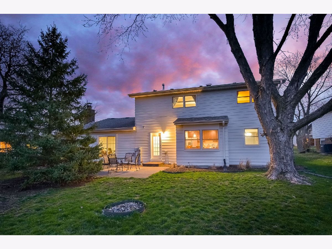
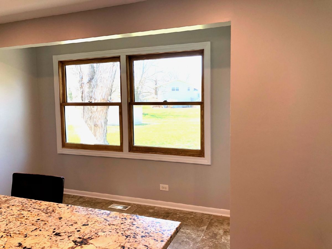
Room Specifics
Total Bedrooms: 4
Bedrooms Above Ground: 4
Bedrooms Below Ground: 0
Dimensions: —
Floor Type: Hardwood
Dimensions: —
Floor Type: Hardwood
Dimensions: —
Floor Type: Hardwood
Full Bathrooms: 3
Bathroom Amenities: Double Sink
Bathroom in Basement: 0
Rooms: Recreation Room
Basement Description: Unfinished
Other Specifics
| 2 | |
| Concrete Perimeter | |
| Concrete | |
| Patio, Storms/Screens | |
| Mature Trees | |
| 73 X 169 | |
| — | |
| Full | |
| Hardwood Floors | |
| Range, Microwave, Dishwasher, Refrigerator, Washer, Dryer, Stainless Steel Appliance(s) | |
| Not in DB | |
| Park, Tennis Court(s), Lake, Sidewalks, Street Lights, Street Paved | |
| — | |
| — | |
| Wood Burning |
Tax History
| Year | Property Taxes |
|---|---|
| 2021 | $9,938 |
Contact Agent
Nearby Similar Homes
Nearby Sold Comparables
Contact Agent
Listing Provided By
Keller Williams Premiere Properties



