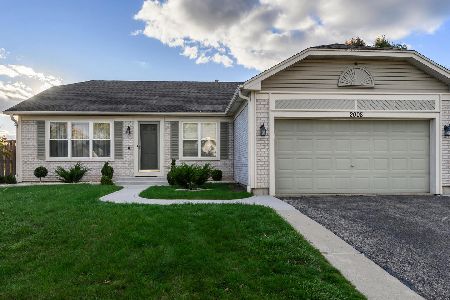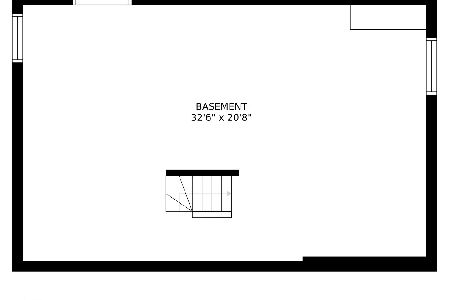1730 Cedarwood Lane, Algonquin, Illinois 60102
$217,500
|
Sold
|
|
| Status: | Closed |
| Sqft: | 0 |
| Cost/Sqft: | — |
| Beds: | 3 |
| Baths: | 2 |
| Year Built: | 1987 |
| Property Taxes: | $5,827 |
| Days On Market: | 2035 |
| Lot Size: | 0,25 |
Description
Welcome home to this spacious ranch in the desirable Spring Creek Farms subdivision. Located on a large and quiet corner lot just minutes from the park and downtown area close to it all. This home features an attractive open floor plan with vaulted ceilings, eat in kitchen, stainless appliances, hardwood flooring, gas starter fireplace, huge bedrooms with new carpeting, master suite with full bath and walk in closet with custom organizer, fresh paint throughout, updated bathrooms, and a well kept outdoor space with cozy deck to relax or entertain and a manicured yard. All majors in great condition and newer including the roof, windows, and HVAC. Great location, Great community, Great opportunity!! Schedule your private tour today and make it yours!!
Property Specifics
| Single Family | |
| — | |
| Ranch | |
| 1987 | |
| None | |
| — | |
| No | |
| 0.25 |
| Mc Henry | |
| Spring Creek Farms | |
| — / Not Applicable | |
| None | |
| Public | |
| Public Sewer | |
| 10723370 | |
| 1935128013 |
Nearby Schools
| NAME: | DISTRICT: | DISTANCE: | |
|---|---|---|---|
|
Grade School
Algonquin Lakes Elementary Schoo |
300 | — | |
|
Middle School
Algonquin Middle School |
300 | Not in DB | |
|
High School
Dundee-crown High School |
300 | Not in DB | |
Property History
| DATE: | EVENT: | PRICE: | SOURCE: |
|---|---|---|---|
| 24 May, 2010 | Sold | $178,000 | MRED MLS |
| 9 Mar, 2010 | Under contract | $185,000 | MRED MLS |
| 4 Mar, 2010 | Listed for sale | $185,000 | MRED MLS |
| 29 Jun, 2020 | Sold | $217,500 | MRED MLS |
| 24 May, 2020 | Under contract | $219,900 | MRED MLS |
| 22 May, 2020 | Listed for sale | $219,900 | MRED MLS |
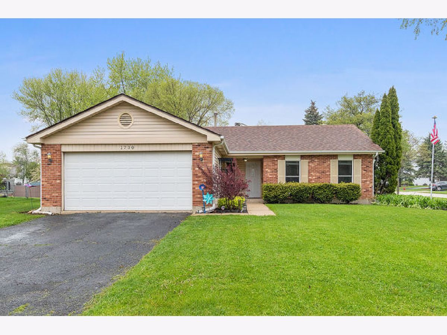
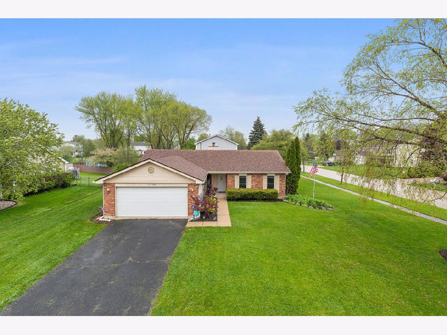
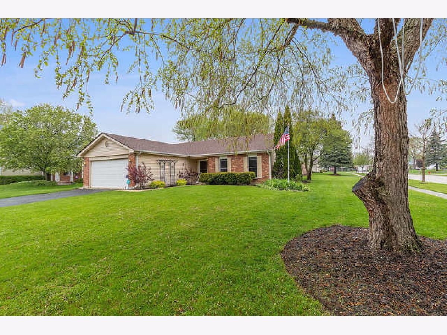
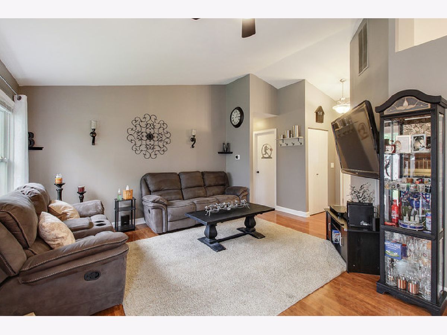
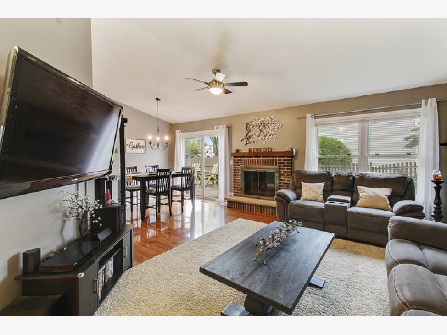
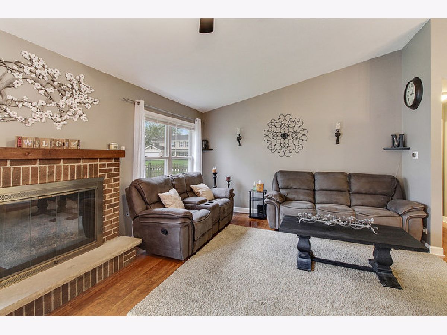
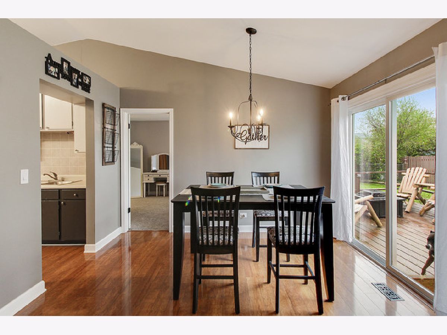
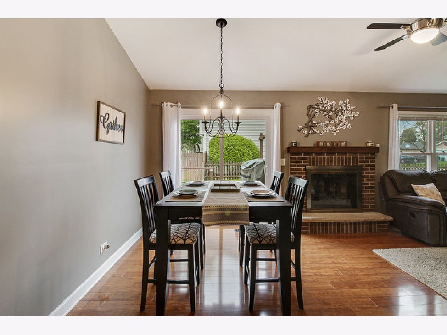
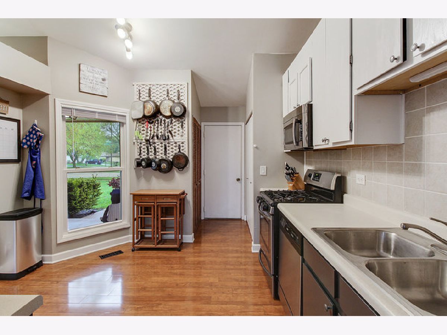
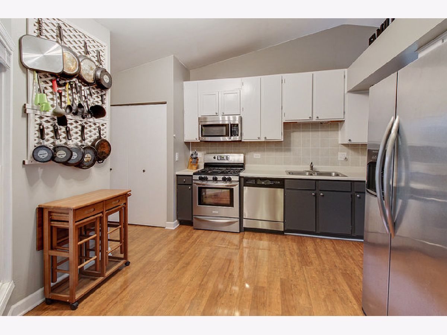
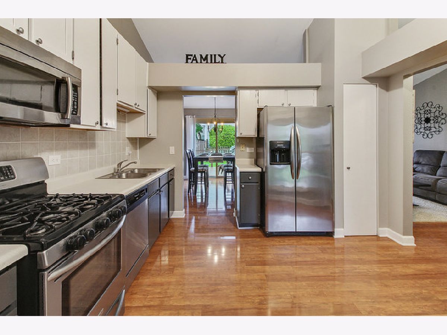
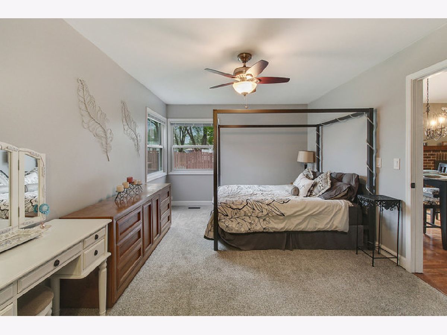
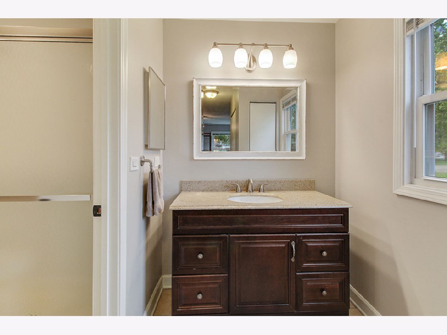
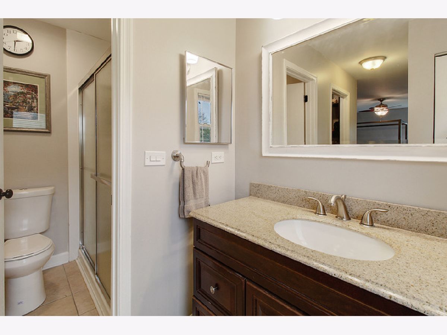
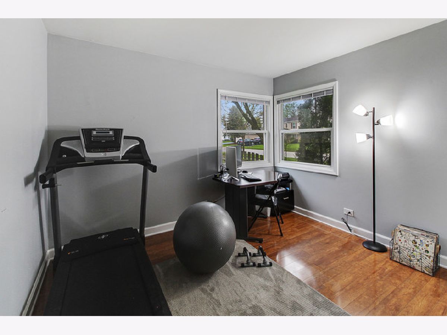
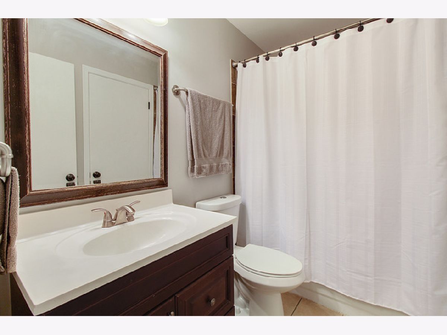
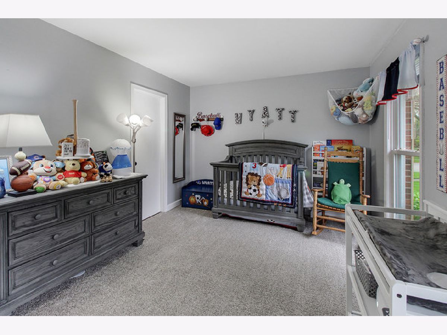
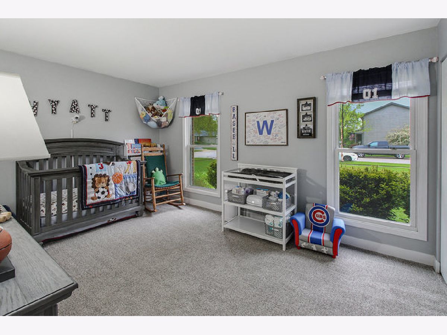
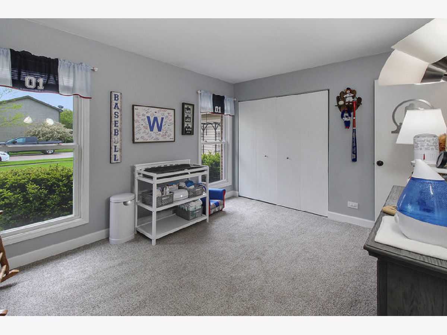
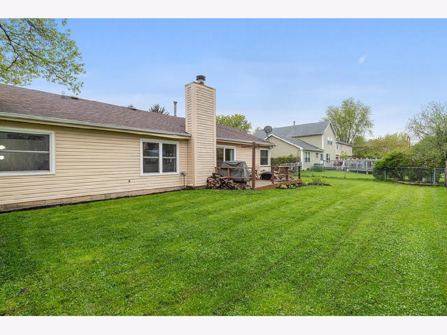
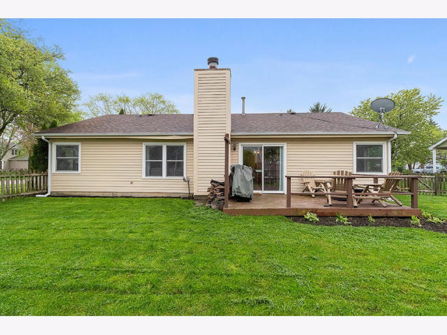
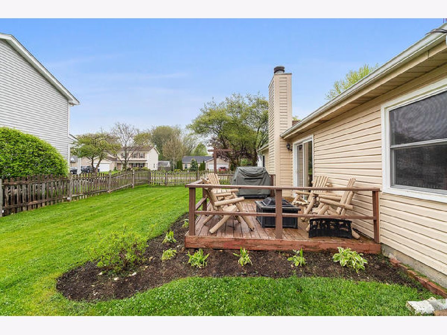
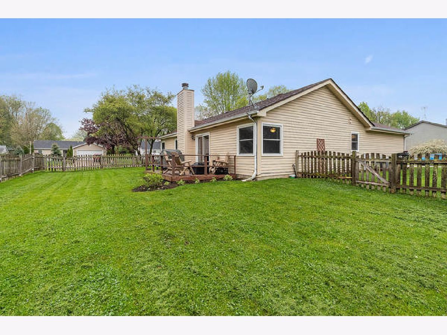
Room Specifics
Total Bedrooms: 3
Bedrooms Above Ground: 3
Bedrooms Below Ground: 0
Dimensions: —
Floor Type: Carpet
Dimensions: —
Floor Type: Wood Laminate
Full Bathrooms: 2
Bathroom Amenities: —
Bathroom in Basement: 0
Rooms: No additional rooms
Basement Description: Slab
Other Specifics
| 2 | |
| — | |
| Asphalt | |
| Deck | |
| Corner Lot | |
| 100X110 | |
| — | |
| Full | |
| Vaulted/Cathedral Ceilings, Hardwood Floors, First Floor Bedroom, First Floor Laundry, First Floor Full Bath | |
| Range, Microwave, Dishwasher, Refrigerator, Washer, Dryer, Disposal | |
| Not in DB | |
| Curbs, Sidewalks, Street Lights, Street Paved | |
| — | |
| — | |
| Attached Fireplace Doors/Screen, Gas Log, Gas Starter |
Tax History
| Year | Property Taxes |
|---|---|
| 2010 | $4,212 |
| 2020 | $5,827 |
Contact Agent
Nearby Similar Homes
Nearby Sold Comparables
Contact Agent
Listing Provided By
Real People Realty, Inc.


