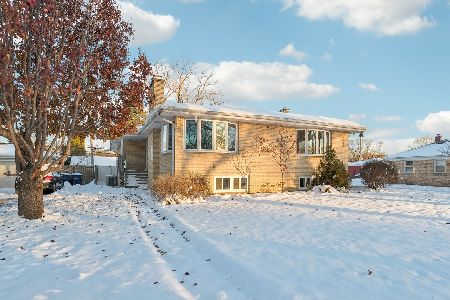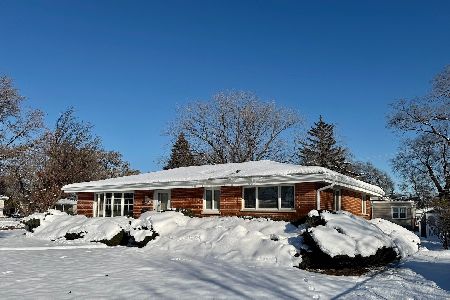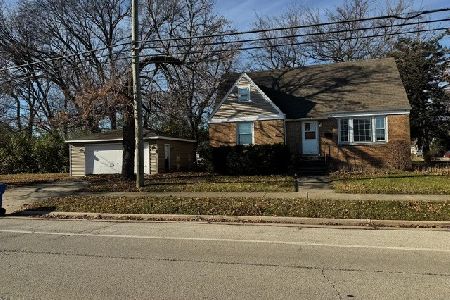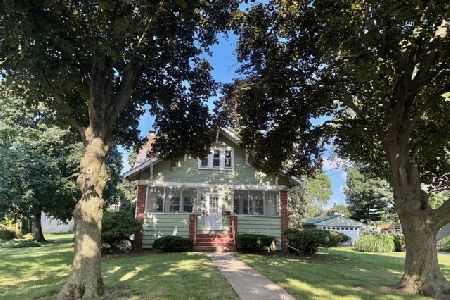1730 Central Avenue, Des Plaines, Illinois 60018
$175,900
|
Sold
|
|
| Status: | Closed |
| Sqft: | 1,600 |
| Cost/Sqft: | $124 |
| Beds: | 3 |
| Baths: | 2 |
| Year Built: | 1943 |
| Property Taxes: | $6,640 |
| Days On Market: | 4630 |
| Lot Size: | 0,00 |
Description
This 1600 sq ft Ranch Home Offers Nice Sized Rooms Including a Large Kitchen that Features "Lots" of Counter Space and Plenty of Cabinets. Current Layout Affords Opportunity to Redefine Space Usage Including Potential Master Bedroom with Ensuite Bath. Bonus, is a Private Office/Retreat Area Off Garage. Exterior Enhancements Include Newer Windows, Siding and Roof. Plus Check Out the Lot Size--100 X 171--Dream Big!
Property Specifics
| Single Family | |
| — | |
| — | |
| 1943 | |
| — | |
| — | |
| No | |
| — |
| Cook | |
| — | |
| 0 / Not Applicable | |
| — | |
| — | |
| — | |
| 08344262 | |
| 09333030180000 |
Nearby Schools
| NAME: | DISTRICT: | DISTANCE: | |
|---|---|---|---|
|
Grade School
Orchard Place Elementary School |
62 | — | |
|
Middle School
Algonquin Middle School |
62 | Not in DB | |
|
High School
Maine West High School |
207 | Not in DB | |
Property History
| DATE: | EVENT: | PRICE: | SOURCE: |
|---|---|---|---|
| 19 Jul, 2013 | Sold | $175,900 | MRED MLS |
| 25 Jun, 2013 | Under contract | $198,000 | MRED MLS |
| 16 May, 2013 | Listed for sale | $198,000 | MRED MLS |
Room Specifics
Total Bedrooms: 3
Bedrooms Above Ground: 3
Bedrooms Below Ground: 0
Dimensions: —
Floor Type: —
Dimensions: —
Floor Type: —
Full Bathrooms: 2
Bathroom Amenities: Separate Shower
Bathroom in Basement: 0
Rooms: —
Basement Description: Crawl
Other Specifics
| 1 | |
| — | |
| Asphalt,Circular | |
| — | |
| — | |
| 100 X 171 | |
| Full | |
| — | |
| — | |
| — | |
| Not in DB | |
| — | |
| — | |
| — | |
| — |
Tax History
| Year | Property Taxes |
|---|---|
| 2013 | $6,640 |
Contact Agent
Nearby Similar Homes
Nearby Sold Comparables
Contact Agent
Listing Provided By
Coldwell Banker Realty












