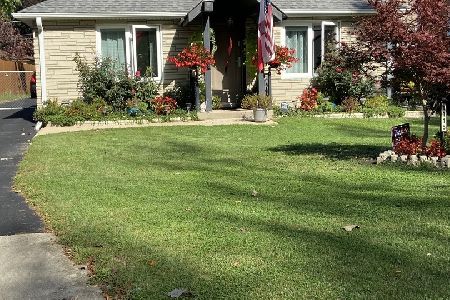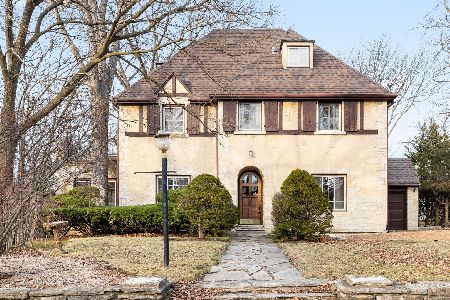1730 Clifton Avenue, Highland Park, Illinois 60035
$443,700
|
Sold
|
|
| Status: | Closed |
| Sqft: | 1,408 |
| Cost/Sqft: | $320 |
| Beds: | 2 |
| Baths: | 2 |
| Year Built: | 1950 |
| Property Taxes: | $8,155 |
| Days On Market: | 2408 |
| Lot Size: | 0,26 |
Description
A slice of paradise in the heart of Sunset Park! Located on a premium fenced in lot (50x234) & location with impeccable, professional landscaping & multiple patios, this updated brick and stone ranch is truly special. Entering through the front door is an inviting foyer, leading to the spacious living room with gas fireplace & custom travertine stone wall with entertainment system. The deluxe kitchen was recently remodeled and features a professional 36" Wolf range, Bertazzoni stainless exhaust hood, stainless Liebherr professional refrigerator, travertine floors & travertine brick backsplash, quartz countertops and plenty of cabinetry. The spacious master bedroom overlooks the gorgeous backyard. Leading off the master bedroom is the charming and inviting 3 seasons room with high timber ceilings, which opens up to the patio and fenced backyard. Also features a spacious 2nd bedroom, 2 car tandem garage w/ epoxy floor, large basement-floor with ceramic tile. Spectacular!
Property Specifics
| Single Family | |
| — | |
| Ranch | |
| 1950 | |
| Partial | |
| — | |
| No | |
| 0.26 |
| Lake | |
| Sunset Park | |
| 0 / Not Applicable | |
| None | |
| Lake Michigan,Public | |
| Public Sewer, Sewer-Storm | |
| 10416144 | |
| 16224090340000 |
Nearby Schools
| NAME: | DISTRICT: | DISTANCE: | |
|---|---|---|---|
|
Grade School
Indian Trail Elementary School |
112 | — | |
|
Middle School
Edgewood Middle School |
112 | Not in DB | |
|
High School
Highland Park High School |
113 | Not in DB | |
Property History
| DATE: | EVENT: | PRICE: | SOURCE: |
|---|---|---|---|
| 12 Aug, 2019 | Sold | $443,700 | MRED MLS |
| 16 Jul, 2019 | Under contract | $450,000 | MRED MLS |
| 24 Jun, 2019 | Listed for sale | $450,000 | MRED MLS |
Room Specifics
Total Bedrooms: 2
Bedrooms Above Ground: 2
Bedrooms Below Ground: 0
Dimensions: —
Floor Type: Hardwood
Full Bathrooms: 2
Bathroom Amenities: Soaking Tub
Bathroom in Basement: 0
Rooms: Exercise Room
Basement Description: Partially Finished
Other Specifics
| 2 | |
| Concrete Perimeter | |
| Concrete | |
| Patio, Storms/Screens, Outdoor Grill | |
| Fenced Yard,Landscaped,Wooded,Rear of Lot,Mature Trees | |
| 50X234X51X225 | |
| Full | |
| Full | |
| Vaulted/Cathedral Ceilings, Hardwood Floors, Wood Laminate Floors, First Floor Bedroom, First Floor Full Bath, Walk-In Closet(s) | |
| Range, High End Refrigerator, Washer, Dryer, Stainless Steel Appliance(s), Range Hood | |
| Not in DB | |
| Tennis Courts, Sidewalks, Street Lights, Street Paved | |
| — | |
| — | |
| Gas Log, Gas Starter |
Tax History
| Year | Property Taxes |
|---|---|
| 2019 | $8,155 |
Contact Agent
Nearby Similar Homes
Nearby Sold Comparables
Contact Agent
Listing Provided By
@properties






