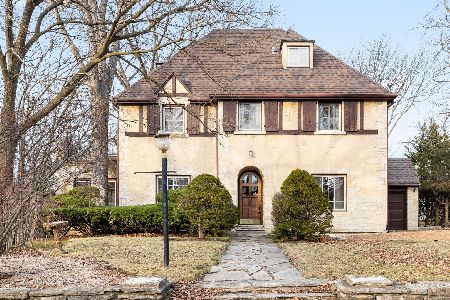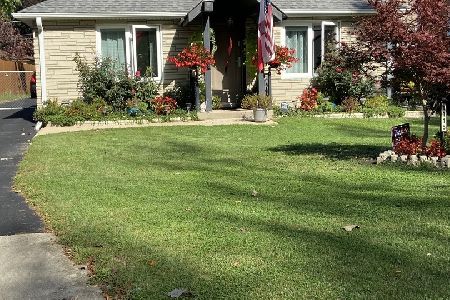1740 Clifton Avenue, Highland Park, Illinois 60035
$875,000
|
Sold
|
|
| Status: | Closed |
| Sqft: | 3,243 |
| Cost/Sqft: | $278 |
| Beds: | 4 |
| Baths: | 4 |
| Year Built: | 2018 |
| Property Taxes: | $0 |
| Days On Market: | 2657 |
| Lot Size: | 0,00 |
Description
NEW CONSTRUCTION HOME FOR FALL MOVE-IN! Stately 3,243 sq ft custom home in Highland Park boasts an impeccable design! Captivating luxury home in a convenient location close to downtown, shopping, and restaurants. Features 4 bedrooms with walk-in closets, 3.5 bathrooms, private den, great room with fireplace, and custom features + upgrades abound, including colors, trim, flooring, hardware, and more! Style meets functionality in the luxurious open concept kitchen- breakfast bar island with additional storage space, abundant quartz counter space, tall designer cabinets with crown molding, under-cabinet lighting, butler pantry, and new stainless steel pro appliance package! Large master suite includes tray ceiling. Luxury master bathroom with ceramic tile and convenient double bowl vanity. Elegant, durable Hardie siding & stone beautify the exterior. Professionally landscaped home site in the heart of Highland Park near everything! Virtual tour & photos reflect a similar home.
Property Specifics
| Single Family | |
| — | |
| — | |
| 2018 | |
| Full | |
| — | |
| No | |
| — |
| Lake | |
| — | |
| 0 / Not Applicable | |
| None | |
| Public | |
| Public Sewer | |
| 10116126 | |
| 16224090320000 |
Nearby Schools
| NAME: | DISTRICT: | DISTANCE: | |
|---|---|---|---|
|
Grade School
Indian Trail Elementary School |
112 | — | |
|
Middle School
Edgewood Middle School |
112 | Not in DB | |
|
High School
Highland Park High School |
113 | Not in DB | |
Property History
| DATE: | EVENT: | PRICE: | SOURCE: |
|---|---|---|---|
| 21 Dec, 2018 | Sold | $875,000 | MRED MLS |
| 4 Nov, 2018 | Under contract | $899,990 | MRED MLS |
| 18 Oct, 2018 | Listed for sale | $899,990 | MRED MLS |
Room Specifics
Total Bedrooms: 4
Bedrooms Above Ground: 4
Bedrooms Below Ground: 0
Dimensions: —
Floor Type: Carpet
Dimensions: —
Floor Type: Carpet
Dimensions: —
Floor Type: Carpet
Full Bathrooms: 4
Bathroom Amenities: Double Sink
Bathroom in Basement: 0
Rooms: Den,Great Room,Breakfast Room
Basement Description: Bathroom Rough-In
Other Specifics
| 2 | |
| Concrete Perimeter | |
| Asphalt | |
| Porch | |
| — | |
| 240 X 50 | |
| — | |
| Full | |
| Vaulted/Cathedral Ceilings, Hardwood Floors, First Floor Laundry | |
| Range, Microwave, Dishwasher, Refrigerator, Disposal, Stainless Steel Appliance(s) | |
| Not in DB | |
| — | |
| — | |
| — | |
| — |
Tax History
| Year | Property Taxes |
|---|
Contact Agent
Nearby Similar Homes
Nearby Sold Comparables
Contact Agent
Listing Provided By
Chris Naatz






