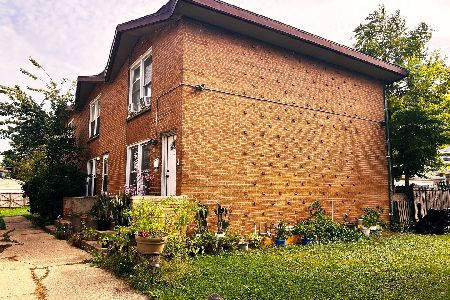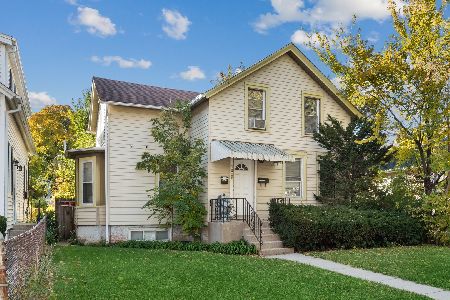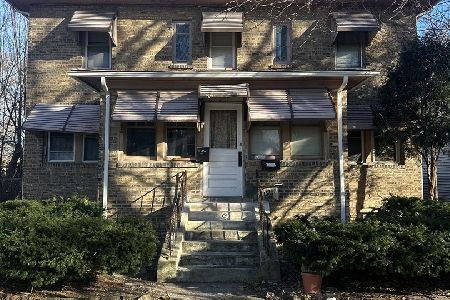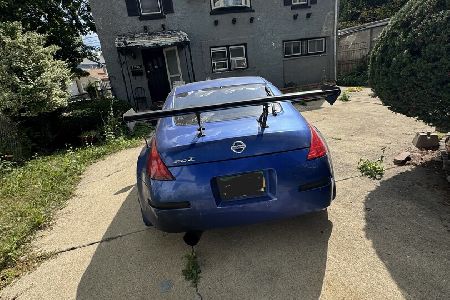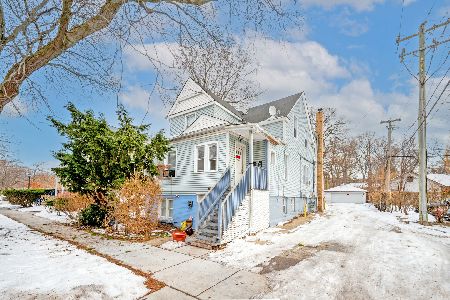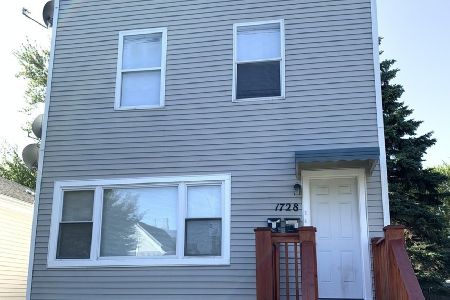1730 Darrow Avenue, Evanston, Illinois 60201
$365,563
|
Sold
|
|
| Status: | Closed |
| Sqft: | 0 |
| Cost/Sqft: | — |
| Beds: | 5 |
| Baths: | 0 |
| Year Built: | 1889 |
| Property Taxes: | $7,050 |
| Days On Market: | 1700 |
| Lot Size: | 0,19 |
Description
This vintage multi unit property was built with must see architect. The foyer entrance provides the high ceilings that extend into the first floor unit. The floor to ceiling windows compliment the high ceilings. Additionally, there are new patios on both floors and a huge 4 car detached garage. The unfinished basement has potential to be a third unit with a separate entry way. The property is a must see bring your creativity for the gem!
Property Specifics
| Multi-unit | |
| — | |
| — | |
| 1889 | |
| Full | |
| — | |
| No | |
| 0.19 |
| Cook | |
| — | |
| — / — | |
| — | |
| Public | |
| Public Sewer | |
| 11116117 | |
| 10132200200000 |
Nearby Schools
| NAME: | DISTRICT: | DISTANCE: | |
|---|---|---|---|
|
High School
Evanston Twp High School |
202 | Not in DB | |
Property History
| DATE: | EVENT: | PRICE: | SOURCE: |
|---|---|---|---|
| 28 Jul, 2021 | Sold | $365,563 | MRED MLS |
| 14 Jun, 2021 | Under contract | $415,200 | MRED MLS |
| 8 Jun, 2021 | Listed for sale | $415,200 | MRED MLS |
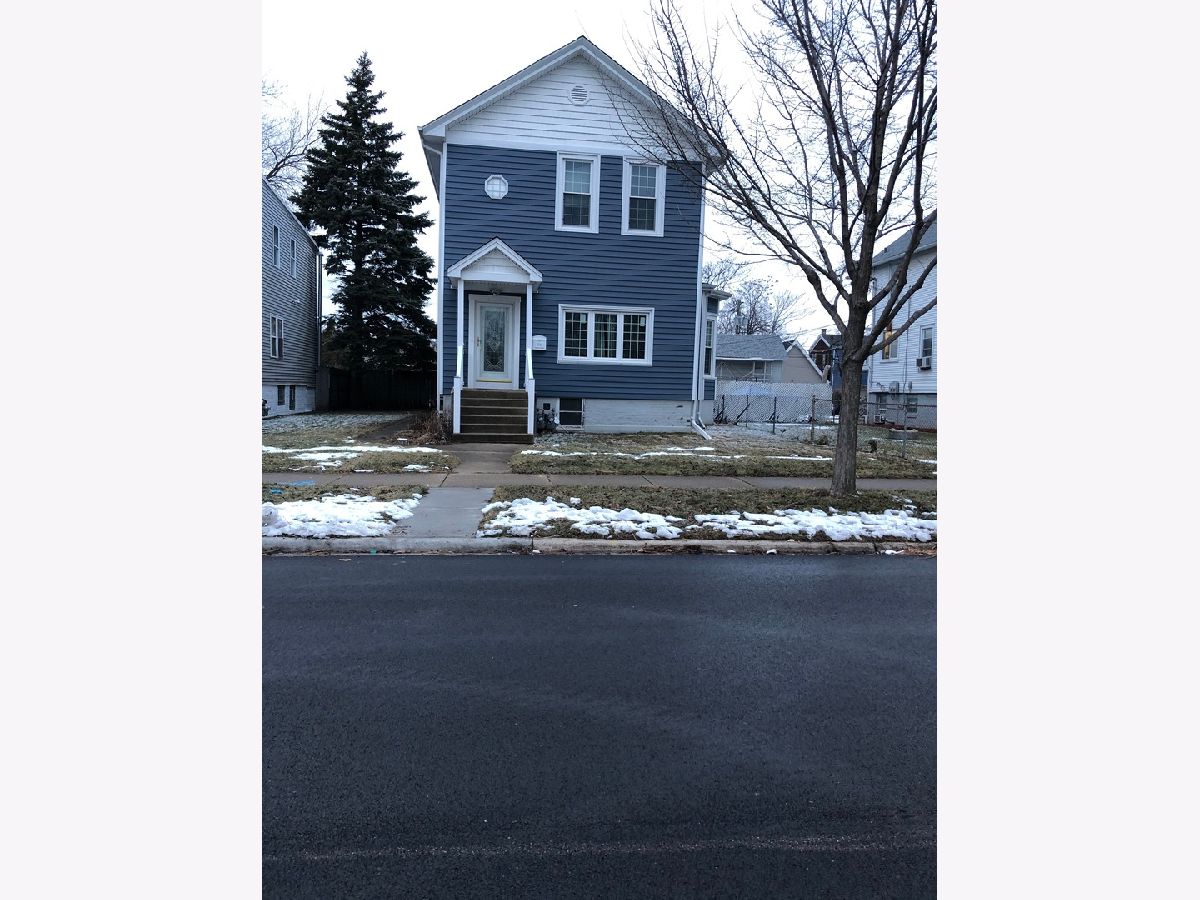
Room Specifics
Total Bedrooms: 5
Bedrooms Above Ground: 5
Bedrooms Below Ground: 0
Dimensions: —
Floor Type: —
Dimensions: —
Floor Type: —
Dimensions: —
Floor Type: —
Dimensions: —
Floor Type: —
Full Bathrooms: 2
Bathroom Amenities: —
Bathroom in Basement: —
Rooms: —
Basement Description: Unfinished
Other Specifics
| 4 | |
| — | |
| — | |
| — | |
| — | |
| 8500 | |
| — | |
| — | |
| — | |
| — | |
| Not in DB | |
| — | |
| — | |
| — | |
| — |
Tax History
| Year | Property Taxes |
|---|---|
| 2021 | $7,050 |
Contact Agent
Nearby Similar Homes
Nearby Sold Comparables
Contact Agent
Listing Provided By
Exit Strategy Realty

