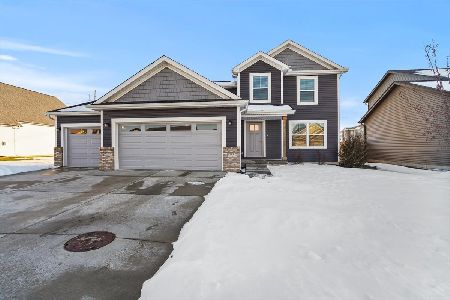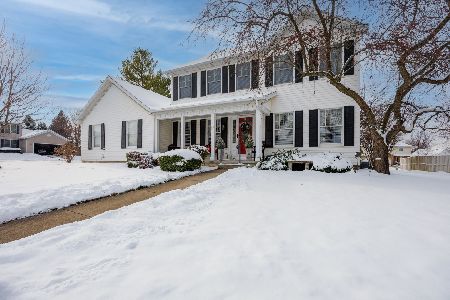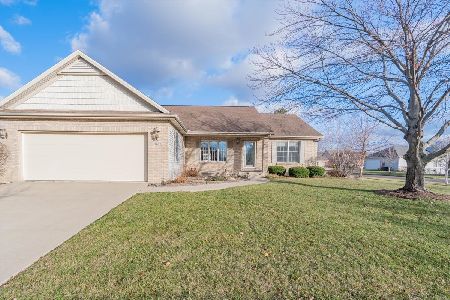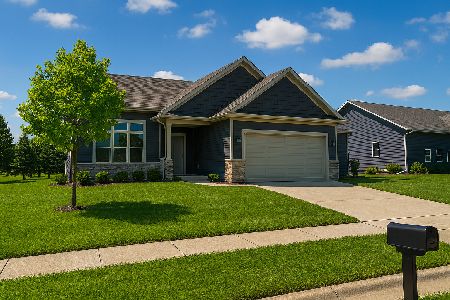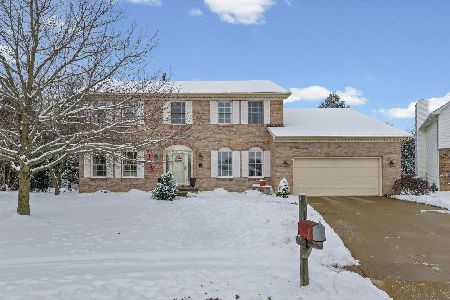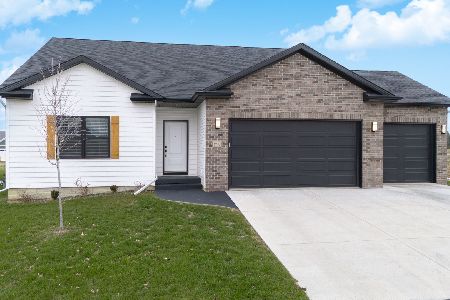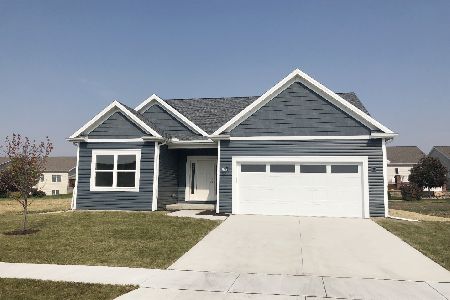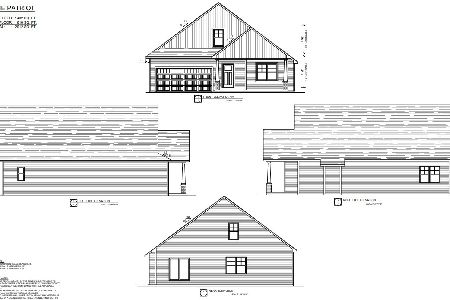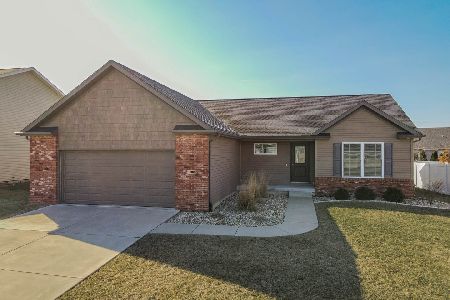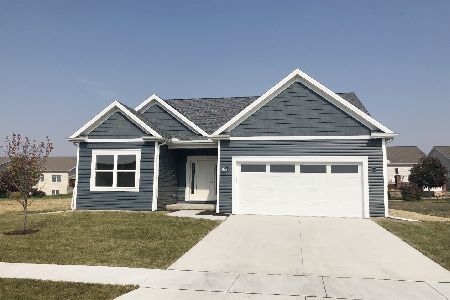1730 Eide Road, Bloomington, Illinois 61704
$420,000
|
Sold
|
|
| Status: | Closed |
| Sqft: | 3,878 |
| Cost/Sqft: | $111 |
| Beds: | 3 |
| Baths: | 3 |
| Year Built: | 2021 |
| Property Taxes: | $7,739 |
| Days On Market: | 692 |
| Lot Size: | 0,00 |
Description
This meticulously cared-for ranch home is truly a gem. It offers 4 bedrooms, 3 full bathrooms, vaulted ceilings on the main floor, and 9-foot ceilings in the basement. The main entrance is inviting with its gorgeous hickory hardwood flooring that flows into the family room and throughout. Open to the family room is the kitchen with stainless steel appliances, a large island, quartz countertops, soft-closed kitchen cabinets, pull-out shelves, and a dining area that enhances this home and gives it great views and tons of natural sunlight. From the dining area, there is a sliding door with internal blinds leading to a large patio with an installed pergola to make relaxing or entertaining enjoyable. This home has a main floor primary bedroom with an ensuite with a tiled shower, double vanity, and a large walk-in closet. Laundry is conveniently located within the mudroom making life easier while also offering more storage space. There are two additional rooms and a full bath on the main level. The basement is lovely and has a craftsmanship-built barn door that helps separate the unfinished/finished sections. Here you will find more room to enjoy with its LVP flooring, wet bar, high 9-foot ceilings, full bathroom, and the 4th bedroom with another LARGE walk-in closet. Home has Wi-Fi accessible thermostat and "myQ" smart garage door openers for the 3-car oversized garage. The garage is 25 feet deep, and the 3rd stall is 30 feet deep, allowing more than enough space for a full-size pick truck and a workbench. What more can you ask for? And if you truly want more, then you can certainly add it to the unfinished section of the basement. This home is conveniently located near trails, State Farm, restaurants, grocery stores, gyms, and much more.
Property Specifics
| Single Family | |
| — | |
| — | |
| 2021 | |
| — | |
| RANCH | |
| No | |
| — |
| — | |
| Hershey Grove | |
| 150 / Annual | |
| — | |
| — | |
| — | |
| 11992364 | |
| 2113108011 |
Nearby Schools
| NAME: | DISTRICT: | DISTANCE: | |
|---|---|---|---|
|
Grade School
Cedar Ridge Elementary |
5 | — | |
|
Middle School
Evans Jr High |
5 | Not in DB | |
|
High School
Normal Community High School |
5 | Not in DB | |
Property History
| DATE: | EVENT: | PRICE: | SOURCE: |
|---|---|---|---|
| 20 May, 2024 | Sold | $420,000 | MRED MLS |
| 23 Mar, 2024 | Under contract | $429,900 | MRED MLS |
| 29 Feb, 2024 | Listed for sale | $429,900 | MRED MLS |
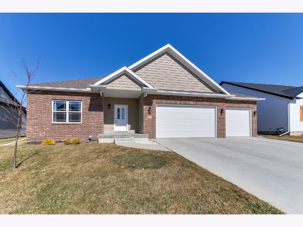
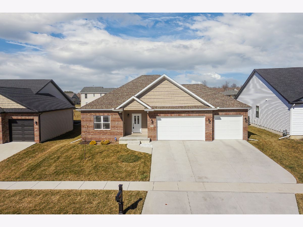
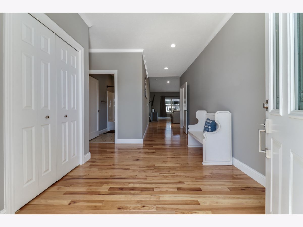
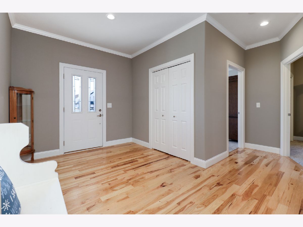
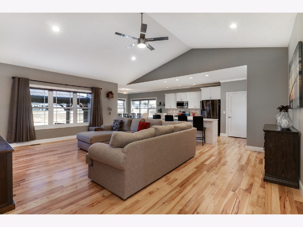
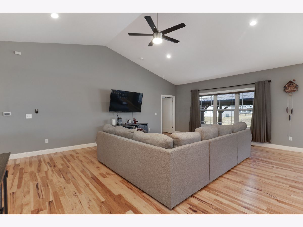
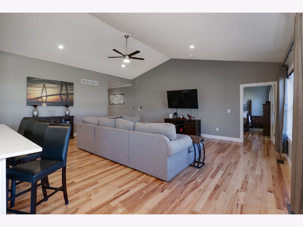
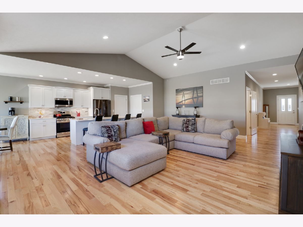
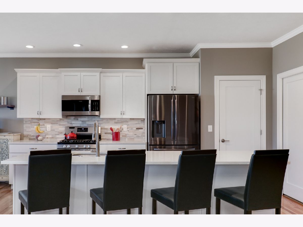
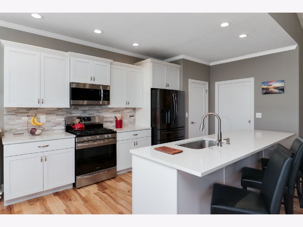
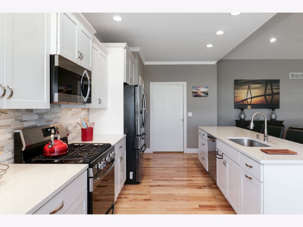
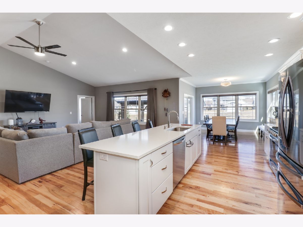
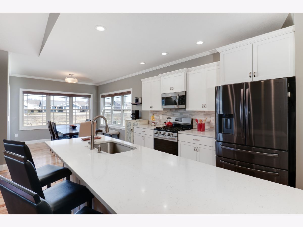
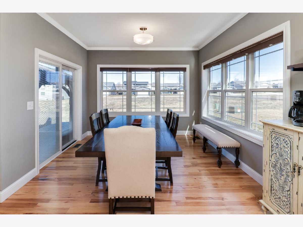
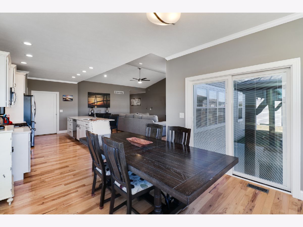
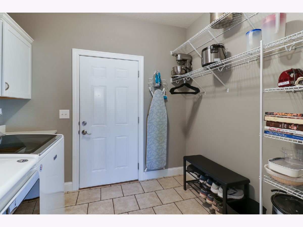
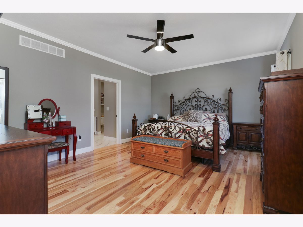
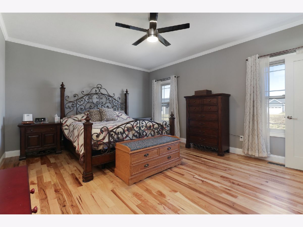
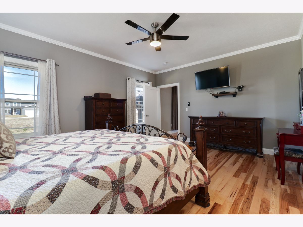
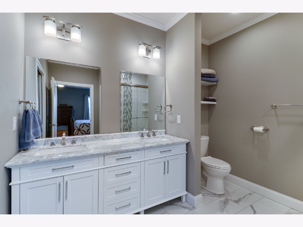
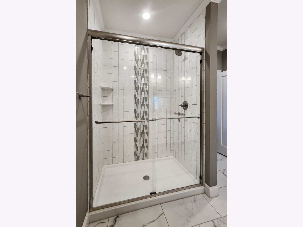
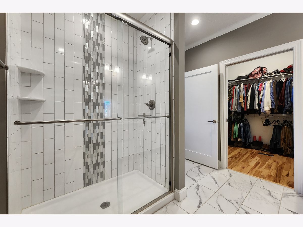
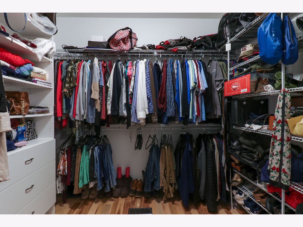
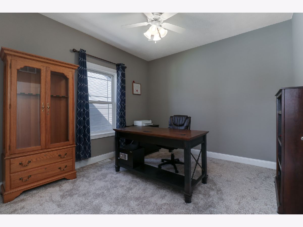
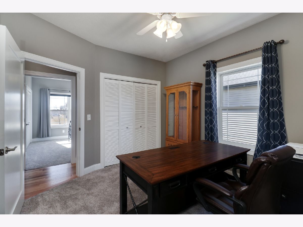
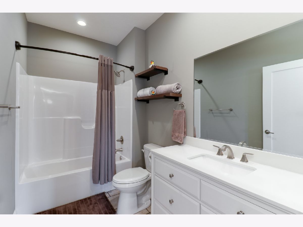
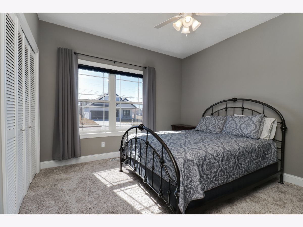
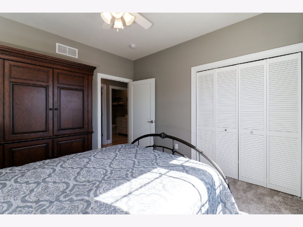
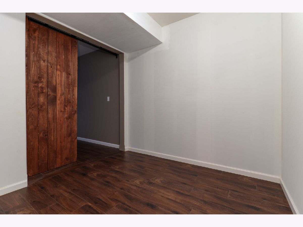
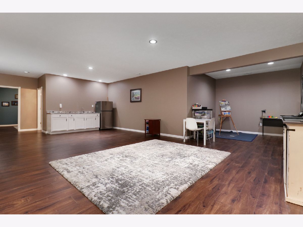
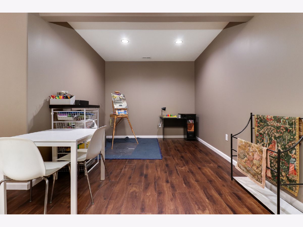
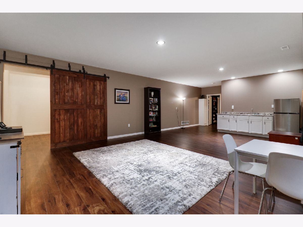
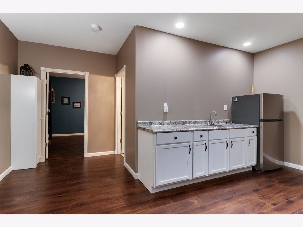
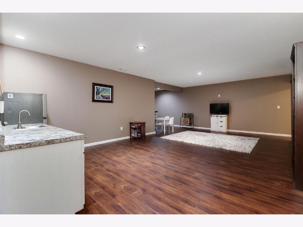
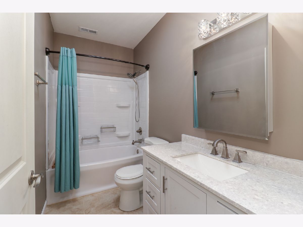
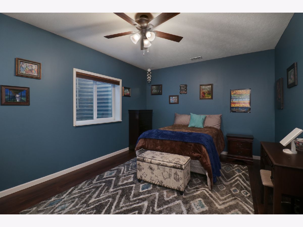
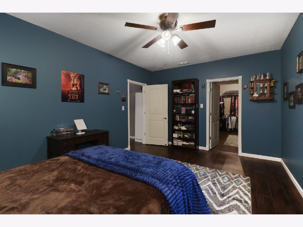
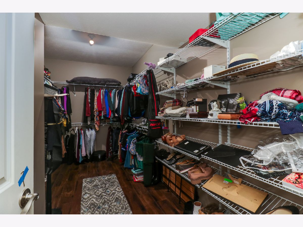
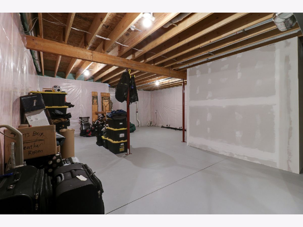
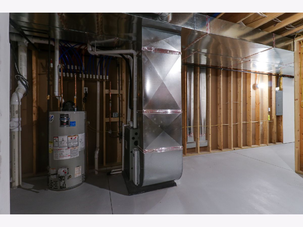
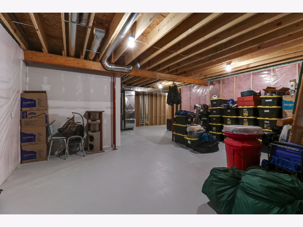
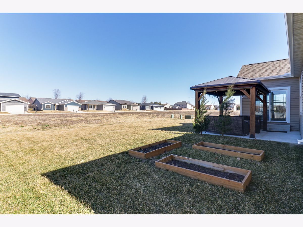
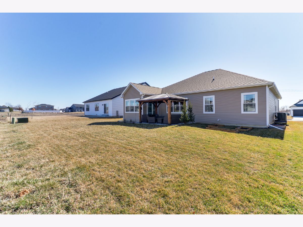
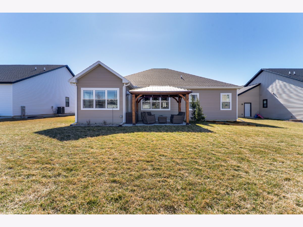
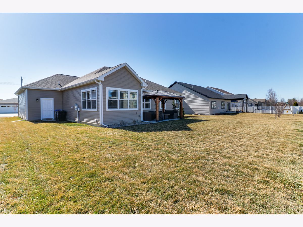
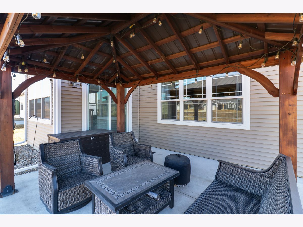
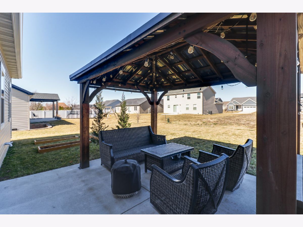
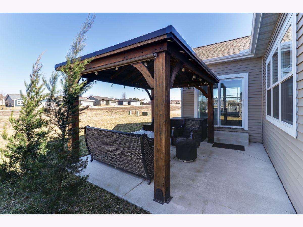
Room Specifics
Total Bedrooms: 4
Bedrooms Above Ground: 3
Bedrooms Below Ground: 1
Dimensions: —
Floor Type: —
Dimensions: —
Floor Type: —
Dimensions: —
Floor Type: —
Full Bathrooms: 3
Bathroom Amenities: —
Bathroom in Basement: 1
Rooms: —
Basement Description: Partially Finished,Unfinished,Egress Window,Rec/Family Area,Storage Space
Other Specifics
| 3 | |
| — | |
| Concrete | |
| — | |
| — | |
| 70 X 125 | |
| — | |
| — | |
| — | |
| — | |
| Not in DB | |
| — | |
| — | |
| — | |
| — |
Tax History
| Year | Property Taxes |
|---|---|
| 2024 | $7,739 |
Contact Agent
Nearby Similar Homes
Nearby Sold Comparables
Contact Agent
Listing Provided By
Coldwell Banker Real Estate Group

