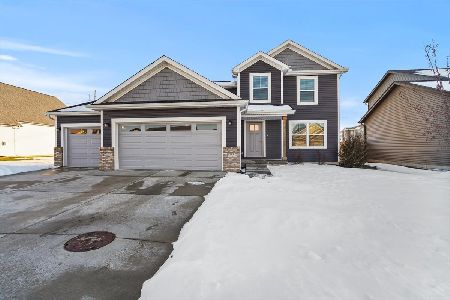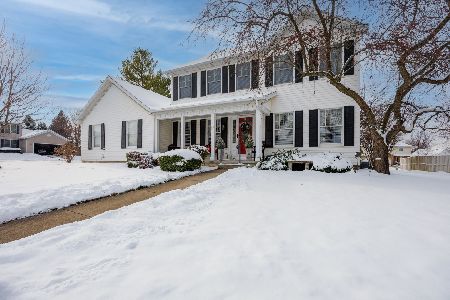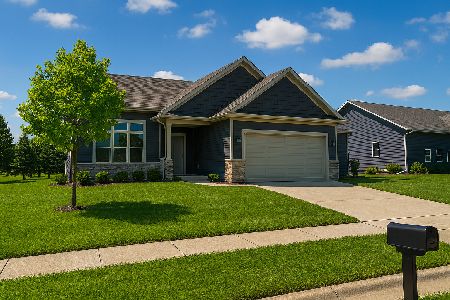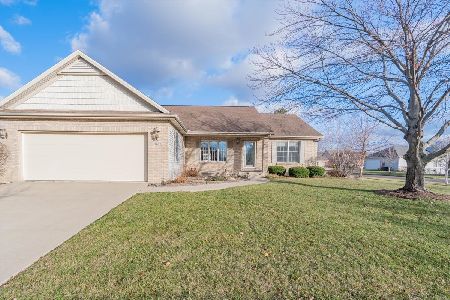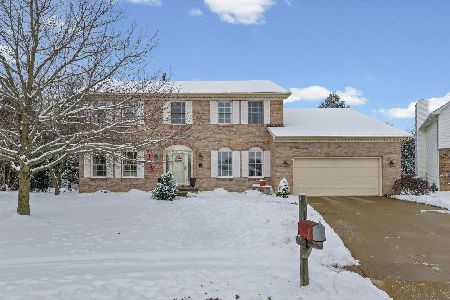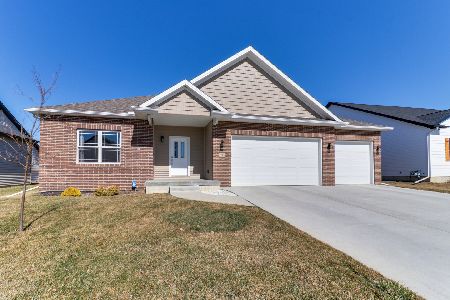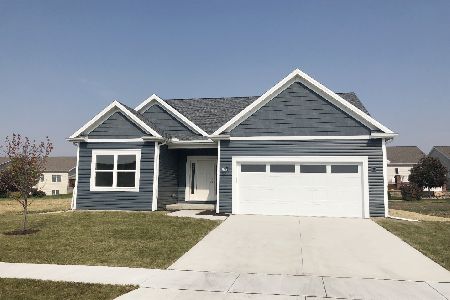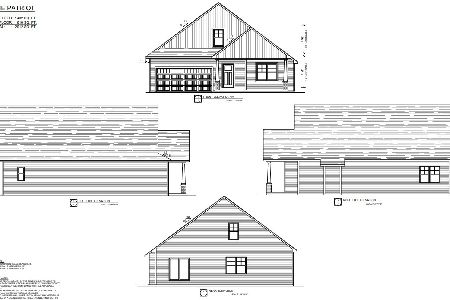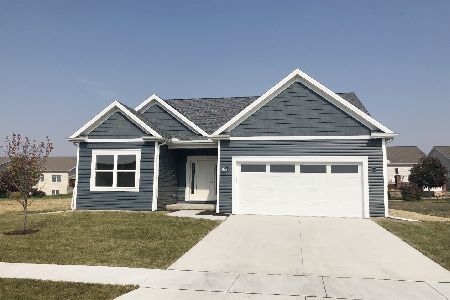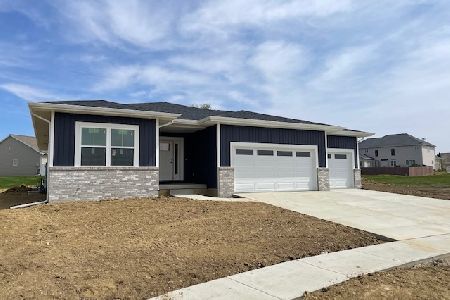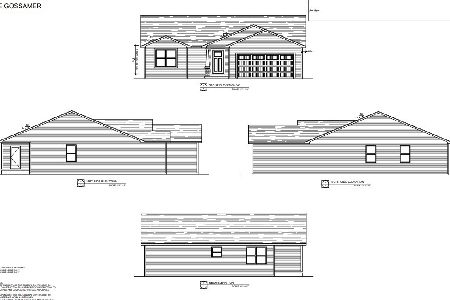1732 Eide Road, Bloomington, Illinois 61704
$439,900
|
Sold
|
|
| Status: | Closed |
| Sqft: | 3,530 |
| Cost/Sqft: | $125 |
| Beds: | 3 |
| Baths: | 3 |
| Year Built: | 2022 |
| Property Taxes: | $602 |
| Days On Market: | 774 |
| Lot Size: | 0,00 |
Description
Finished basement with a kitchenette! 4 bedrooms 3 baths! It's the builder's own house. Both floors have nine-foot ceilings and 2x6 construction. Crown Molding in the kitchen, large entrance hallway, main bedroom and main bath. The main shower is tiled and has a classy glass shower door. The main bath is connected large walk-in closet with a nice shelving arrangement. The toilets in all bathrooms are comfort height, elongated bowl and have soft close lids. Low E windows. Slider door off kitchen has internal blinds. Very large back concrete patio. R50 ceiling insulation and basement box sills are spray foamed. The interior walls are also insulated to dampen noise. Quartz kitchen counters. Under cabinet lighting. Nice big lighted pantry. All four Frigidaire kitchen appliances are included - counter depth refrigerator, gas range, dishwasher and microwave. Upgraded led lighting. TV mounts are already set and outlets are there too. Solid hickory hardwood flooring, not vinyl or engineered. Hardwood goes into the main bedroom. I use thicker than normal carpet pad. All passage doors are solid wood and are 36 inches wide. The unfinished side of the basement exterior walls are studded in and the floor is painted. The garage is insulated and extra deep for pickups. The garage doors are eight-foot-tall. The two-car door is sixteen feet wide and the third car stall door is nine feet wide. There is an electric vehicle recharging line already run in the garage. The garage openers are "smart". The driveway is much wider than usual and allows for easier access to the third
Property Specifics
| Single Family | |
| — | |
| — | |
| 2022 | |
| — | |
| — | |
| No | |
| — |
| — | |
| Hershey Grove | |
| 150 / Annual | |
| — | |
| — | |
| — | |
| 11944527 | |
| 2113108012 |
Nearby Schools
| NAME: | DISTRICT: | DISTANCE: | |
|---|---|---|---|
|
Grade School
Cedar Ridge Elementary |
5 | — | |
|
Middle School
Evans Jr High |
5 | Not in DB | |
|
High School
Normal Community High School |
5 | Not in DB | |
Property History
| DATE: | EVENT: | PRICE: | SOURCE: |
|---|---|---|---|
| 25 Mar, 2024 | Sold | $439,900 | MRED MLS |
| 18 Feb, 2024 | Under contract | $439,900 | MRED MLS |
| 9 Dec, 2023 | Listed for sale | $439,900 | MRED MLS |
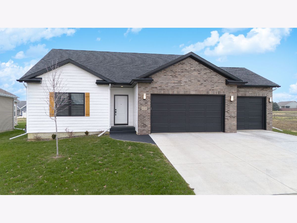
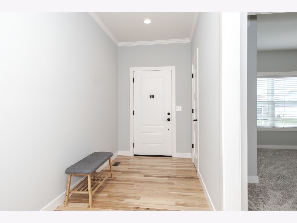
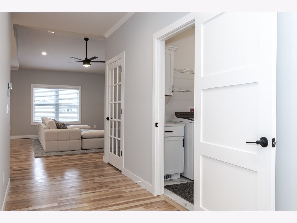
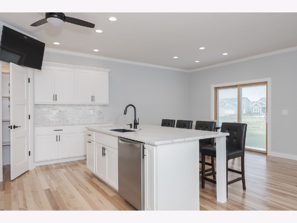
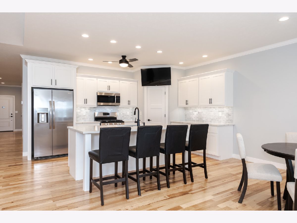
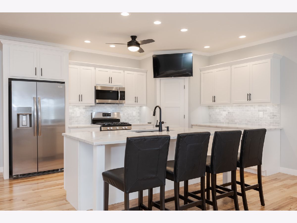
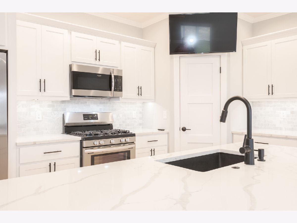
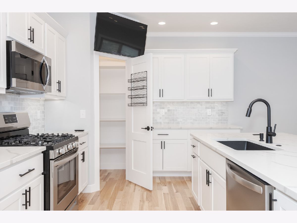
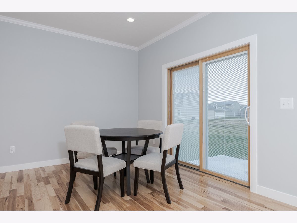
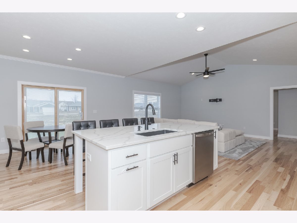
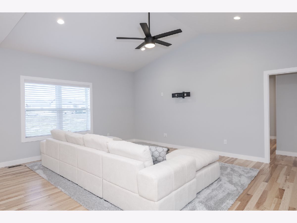
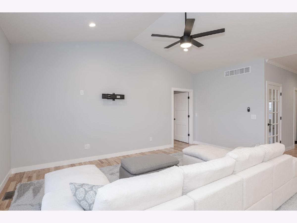
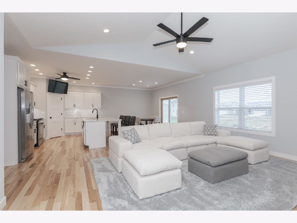
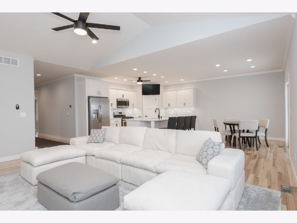
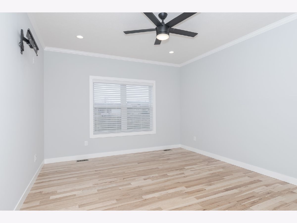
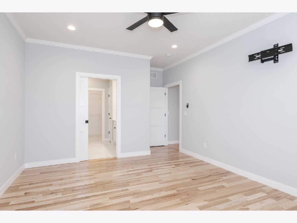
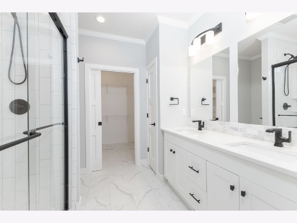
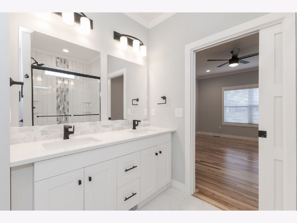
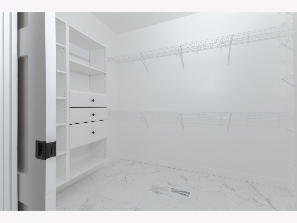
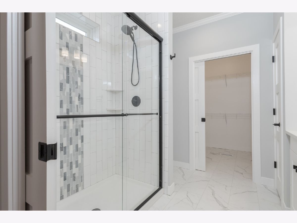
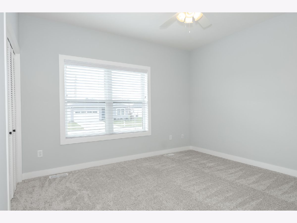
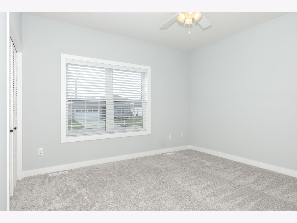
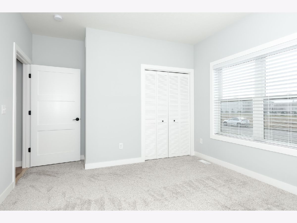
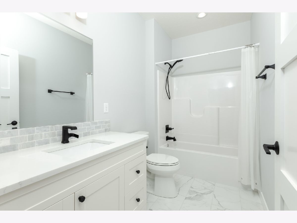
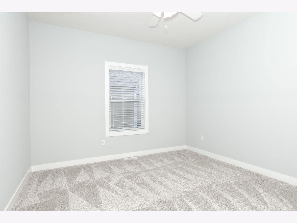
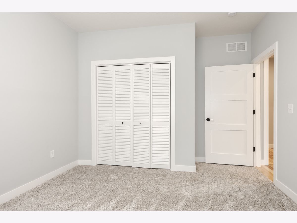
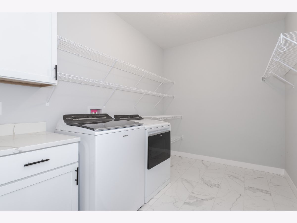
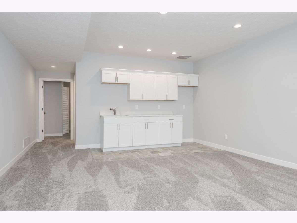
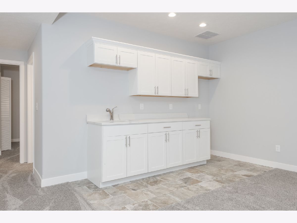
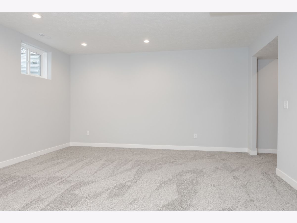
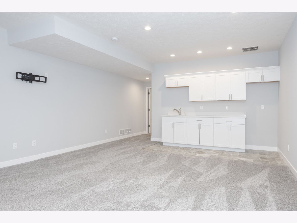
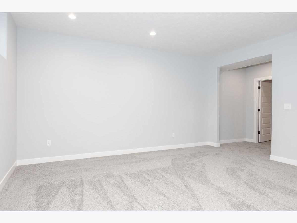
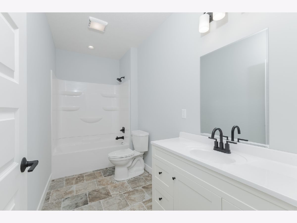
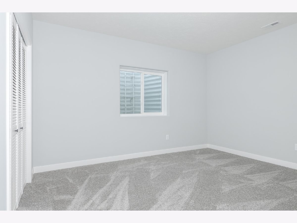
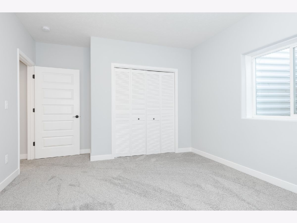
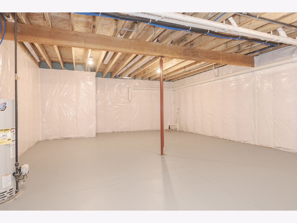
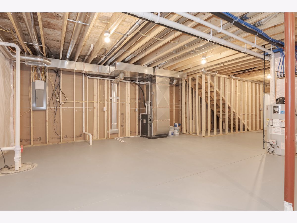
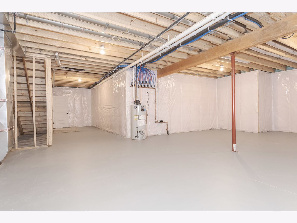
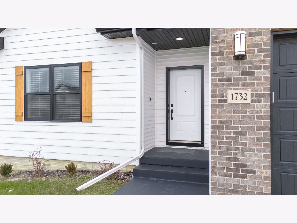
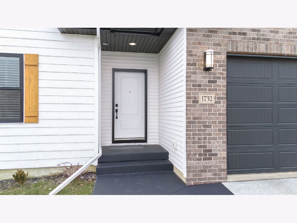
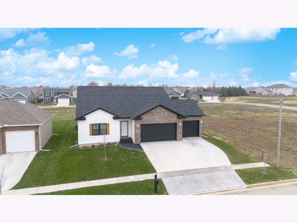
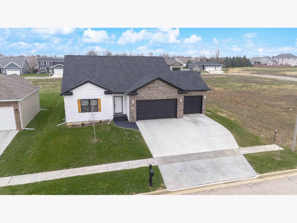
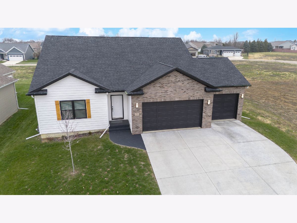
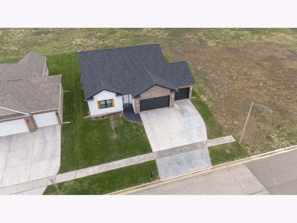
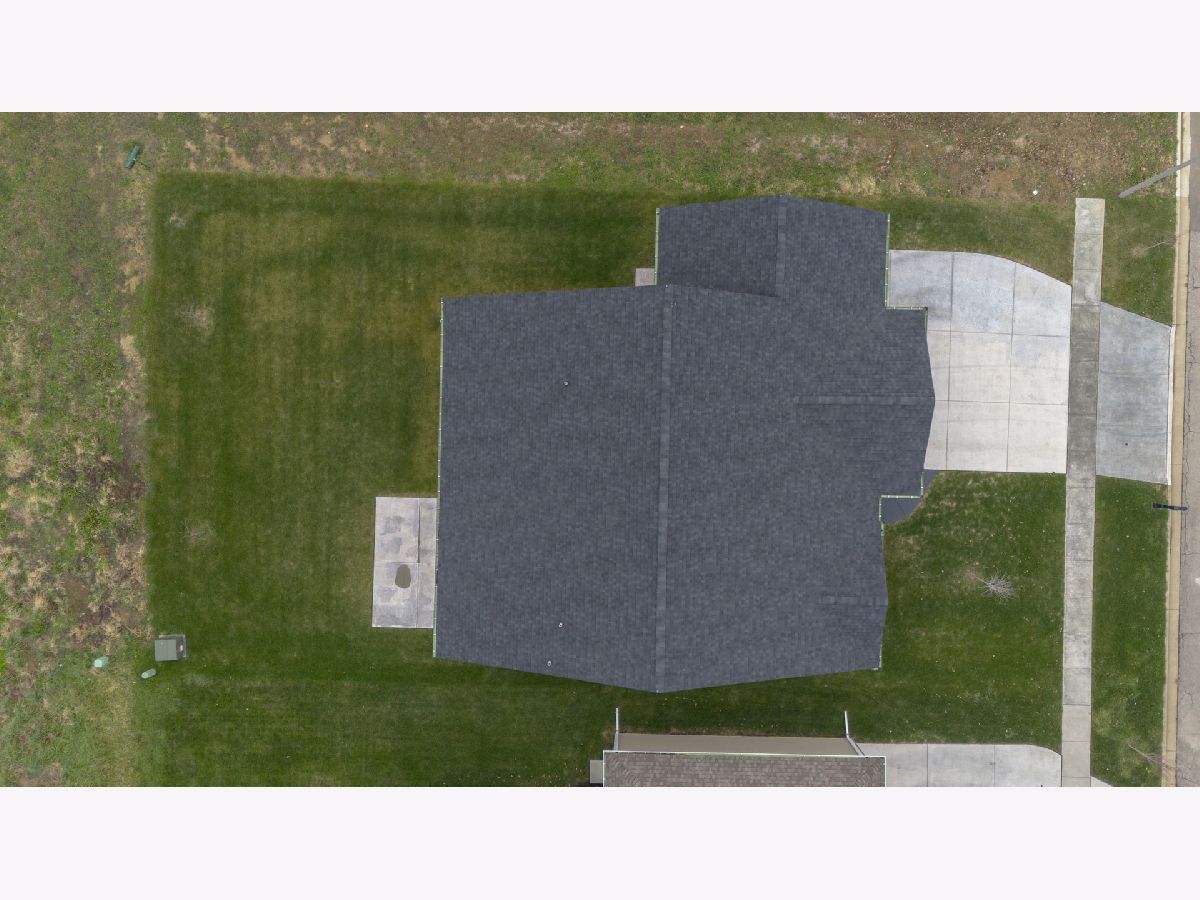
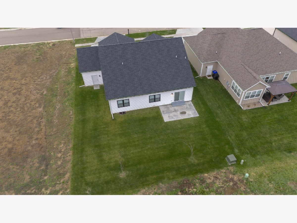
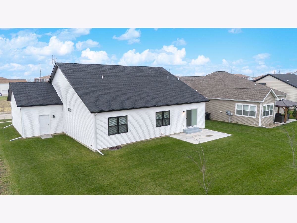
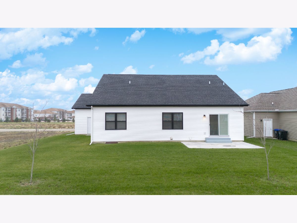
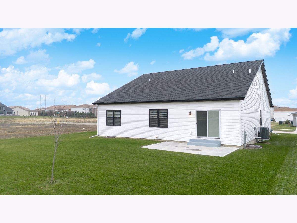
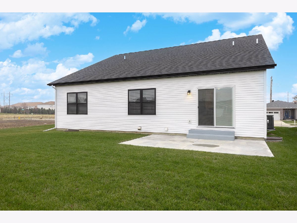
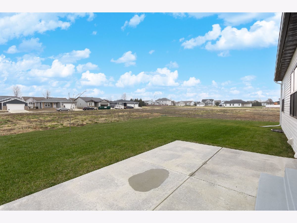
Room Specifics
Total Bedrooms: 4
Bedrooms Above Ground: 3
Bedrooms Below Ground: 1
Dimensions: —
Floor Type: —
Dimensions: —
Floor Type: —
Dimensions: —
Floor Type: —
Full Bathrooms: 3
Bathroom Amenities: Separate Shower,Double Sink
Bathroom in Basement: 1
Rooms: —
Basement Description: Partially Finished,Egress Window
Other Specifics
| 3 | |
| — | |
| — | |
| — | |
| — | |
| 70X125 | |
| — | |
| — | |
| — | |
| — | |
| Not in DB | |
| — | |
| — | |
| — | |
| — |
Tax History
| Year | Property Taxes |
|---|---|
| 2024 | $602 |
Contact Agent
Nearby Similar Homes
Nearby Sold Comparables
Contact Agent
Listing Provided By
RE/MAX Choice

