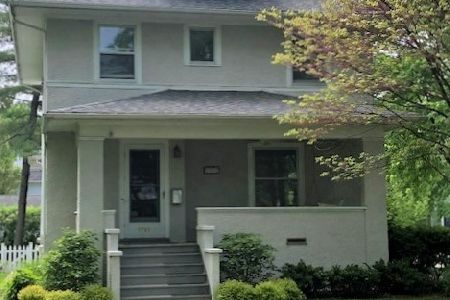1730 Forest Avenue, Wilmette, Illinois 60091
$965,000
|
Sold
|
|
| Status: | Closed |
| Sqft: | 3,015 |
| Cost/Sqft: | $320 |
| Beds: | 4 |
| Baths: | 3 |
| Year Built: | 1899 |
| Property Taxes: | $19,305 |
| Days On Market: | 1875 |
| Lot Size: | 0,00 |
Description
Meticulously maintained and updated 4bd/2.1ba Wilmette Farm House on a quiet and treelined cobblestone street. Easy access to both Wilmette train stations and the central downtown area. This home has been expertly renovated and expanded. The addition is seamless and carries through architectural and period details that enhance this home making it a place to entertain and enjoy family living. Enter into a peaceful sun-filled 3 seasons South facing screened porch. The foyer flows into the amply sized living room with lovely large windows and quarter sawed oak floors, which run throughout the home. French doors lead to the dining room with builtin cabinets, wainscot, and a cozy window seat. The kitchen and family room addition in 2000 boasts beautiful transom windows, Woodmode cabinetry, granite counters, and an eating area. The family room has a gas fireplace and sits next to the mudroom with a back door entrance off of the deck overlooking a private backyard with gardens and mature plantings. Two car garage with Bessler stair to storage above. The second floor has 3 sunfilled family bedrooms and an updated hall bath. The primary suite is dreamy, with windows overlooking the treetops and a luxurious bath with a soaking tub. The second-floor laundry room is a bonus complete with cabinetry and sink. The third-floor retreat is finished with skylights, hardwood floors, and builtins with drawers, make this a teen suite or playroom for young children. The unfinished area on the third floor could be easily completed for an extra bedroom or office with space for another bath. The unfinished basement has extra high ceilings, a second laundry room, and plenty of room for storage. The basement could be easily finished. All new HVAC, newer windows throughout, new roof, 3 level addition, etc, an extensive list of updates will be provided.
Property Specifics
| Single Family | |
| — | |
| — | |
| 1899 | |
| Full | |
| — | |
| No | |
| — |
| Cook | |
| — | |
| — / Not Applicable | |
| None | |
| Public | |
| Public Sewer | |
| 10926322 | |
| 05284180150000 |
Nearby Schools
| NAME: | DISTRICT: | DISTANCE: | |
|---|---|---|---|
|
Grade School
Mckenzie Elementary School |
39 | — | |
|
Middle School
Wilmette Junior High School |
39 | Not in DB | |
|
High School
New Trier Twp H.s. Northfield/wi |
203 | Not in DB | |
Property History
| DATE: | EVENT: | PRICE: | SOURCE: |
|---|---|---|---|
| 16 Feb, 2021 | Sold | $965,000 | MRED MLS |
| 30 Nov, 2020 | Under contract | $965,000 | MRED MLS |
| 30 Nov, 2020 | Listed for sale | $965,000 | MRED MLS |
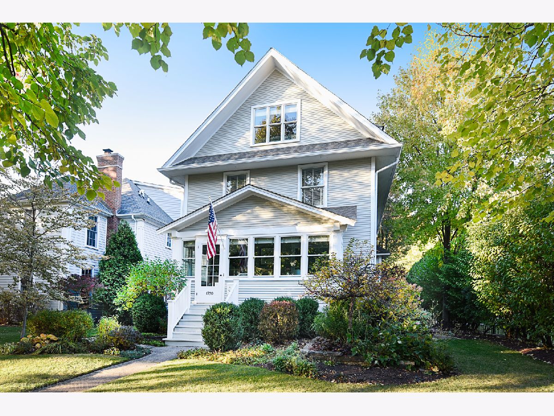
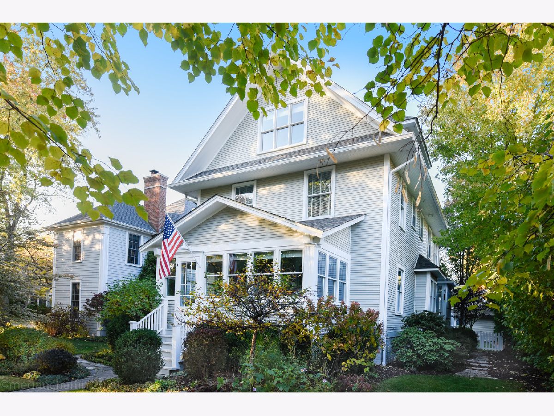
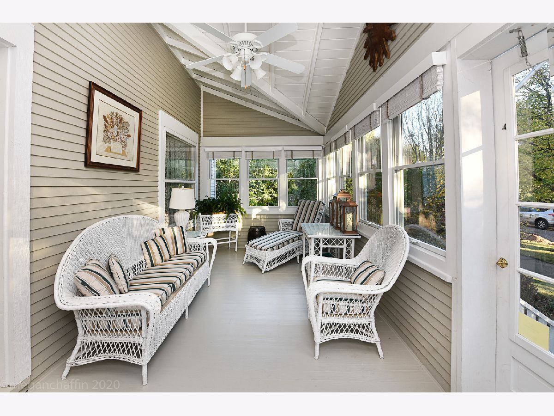
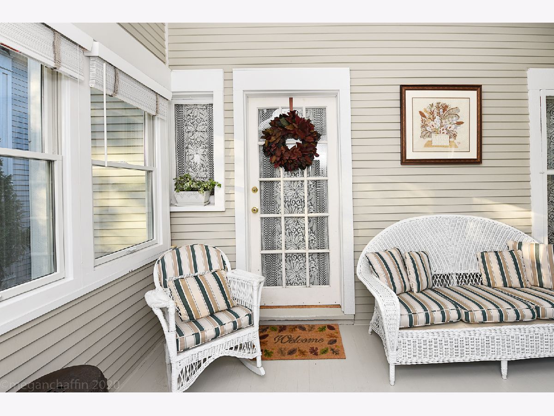
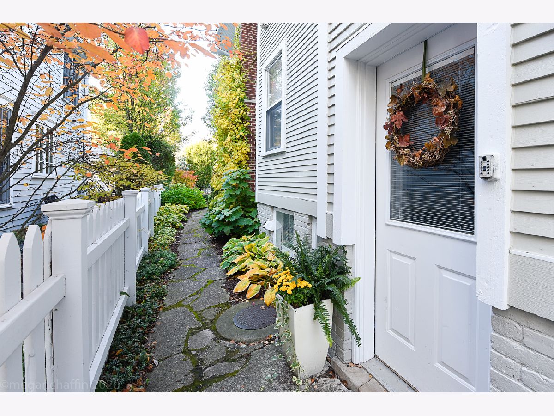
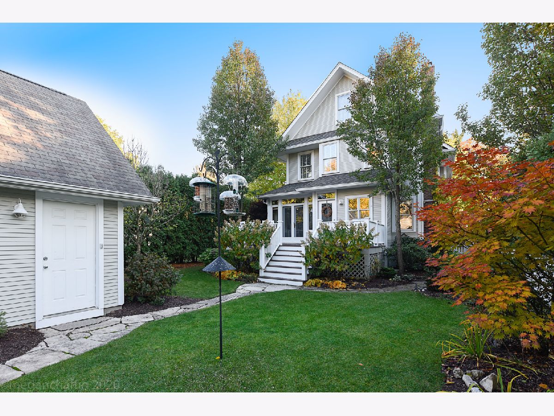
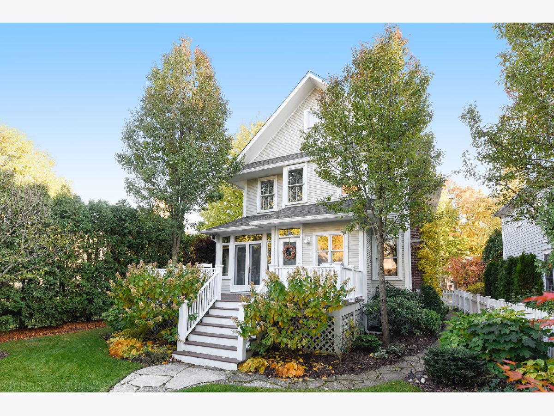
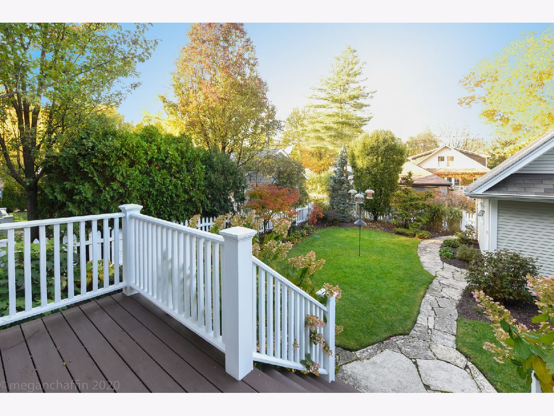
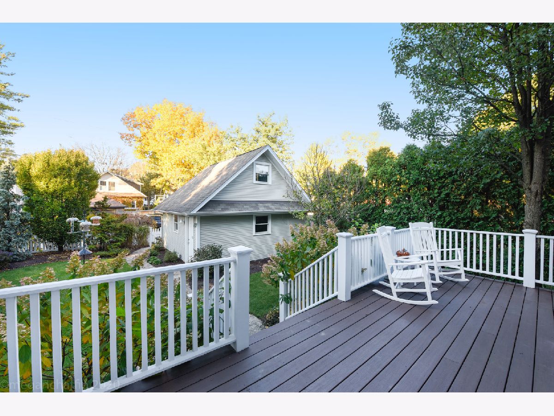
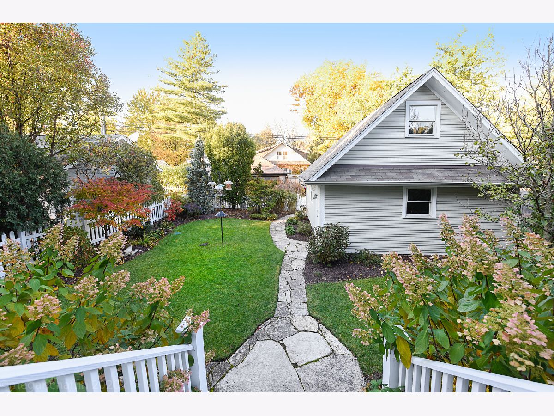
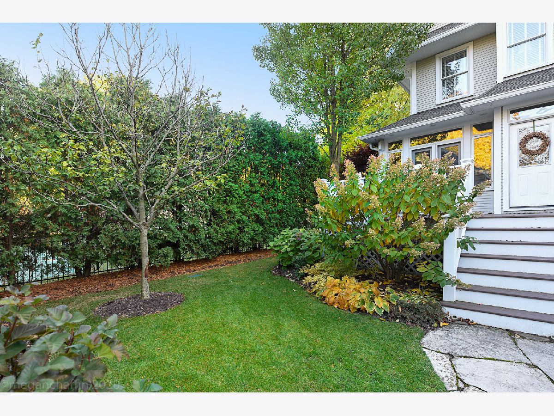
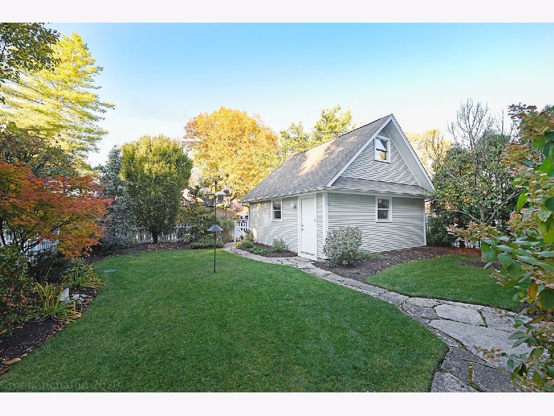
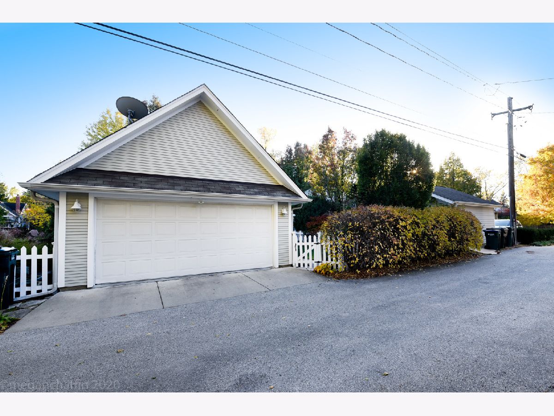
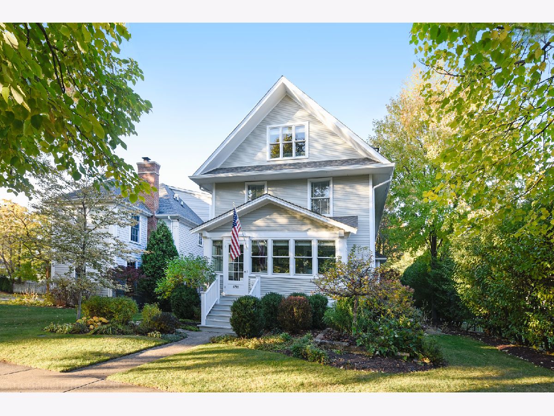
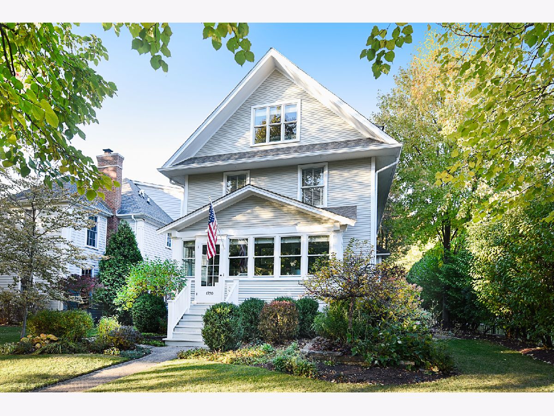
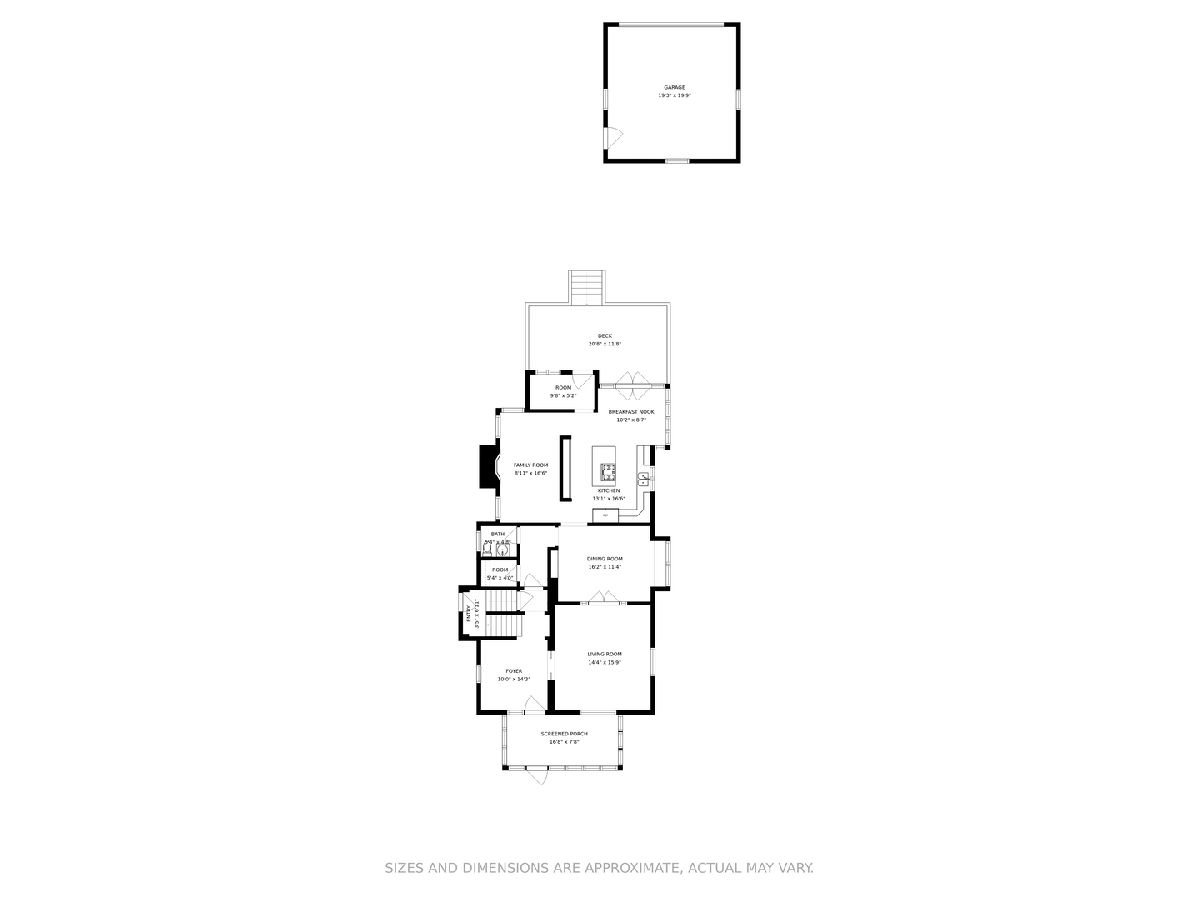
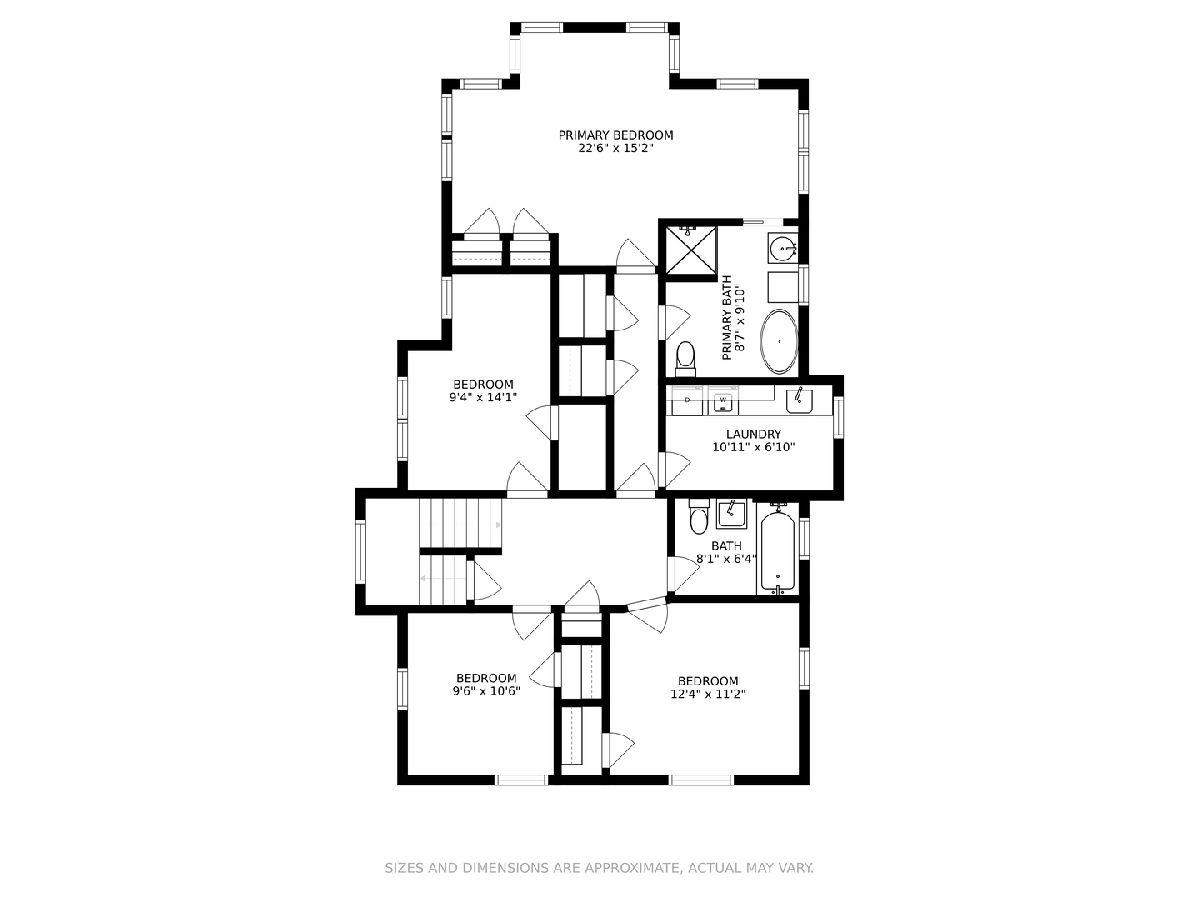
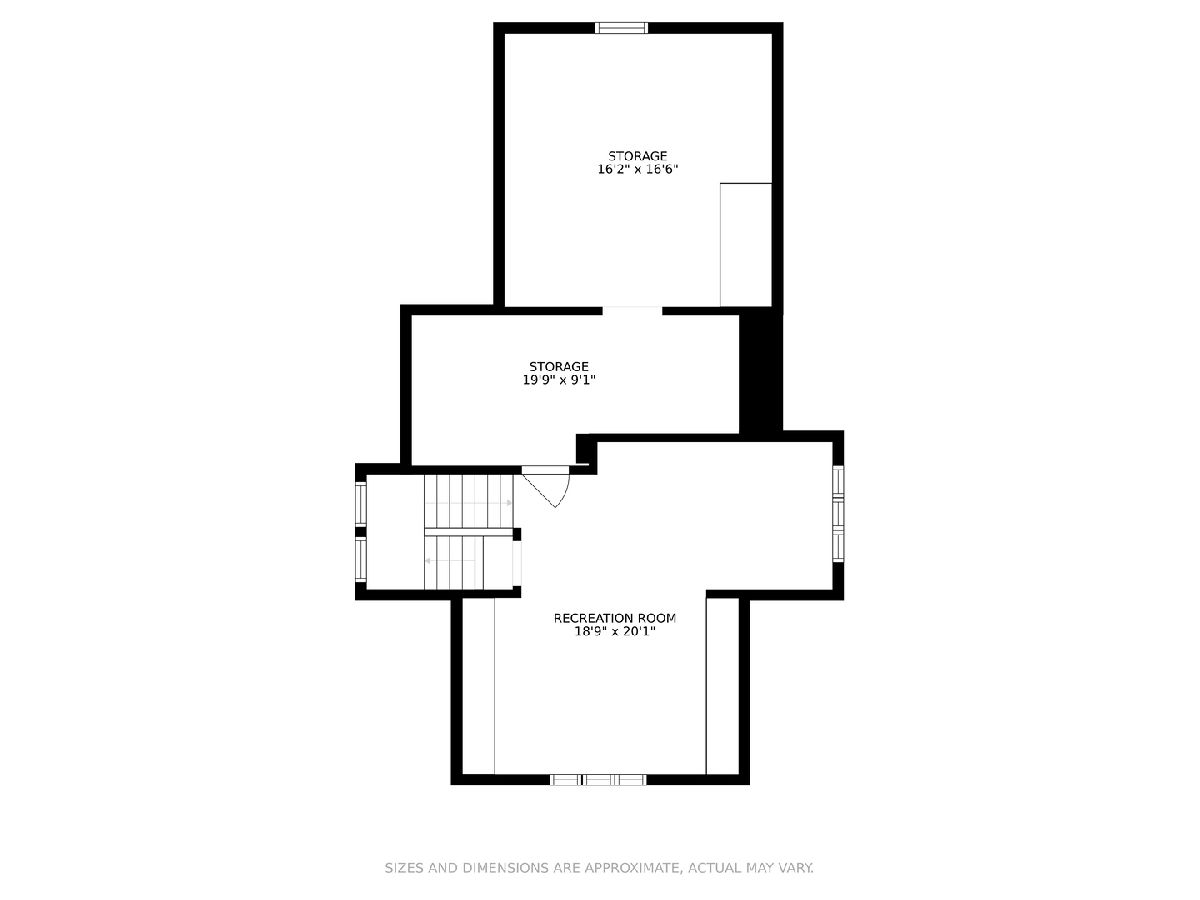
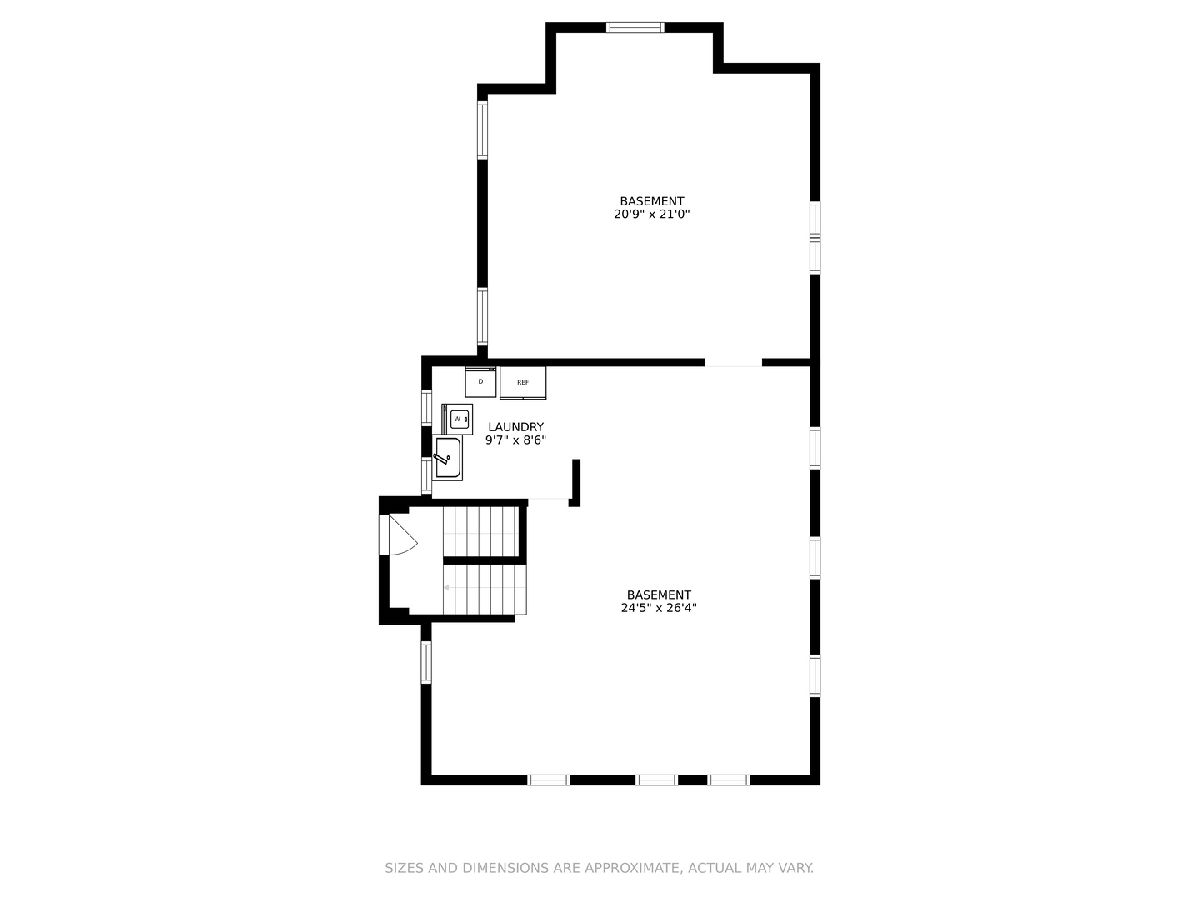
Room Specifics
Total Bedrooms: 4
Bedrooms Above Ground: 4
Bedrooms Below Ground: 0
Dimensions: —
Floor Type: —
Dimensions: —
Floor Type: —
Dimensions: —
Floor Type: —
Full Bathrooms: 3
Bathroom Amenities: —
Bathroom in Basement: 0
Rooms: Breakfast Room,Attic,Recreation Room,Foyer,Mud Room,Enclosed Porch
Basement Description: Unfinished
Other Specifics
| 2 | |
| — | |
| — | |
| — | |
| — | |
| 50X140 | |
| — | |
| Full | |
| — | |
| — | |
| Not in DB | |
| — | |
| — | |
| — | |
| — |
Tax History
| Year | Property Taxes |
|---|---|
| 2021 | $19,305 |
Contact Agent
Nearby Similar Homes
Nearby Sold Comparables
Contact Agent
Listing Provided By
Compass








