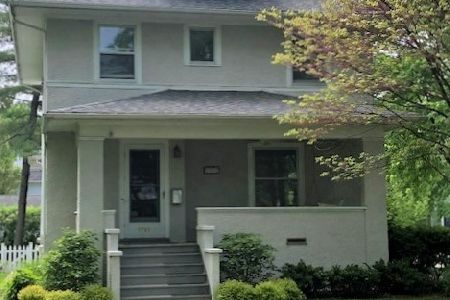1734 Forest Avenue, Wilmette, Illinois 60091
$1,125,000
|
Sold
|
|
| Status: | Closed |
| Sqft: | 2,790 |
| Cost/Sqft: | $430 |
| Beds: | 4 |
| Baths: | 5 |
| Year Built: | 2007 |
| Property Taxes: | $20,640 |
| Days On Market: | 2875 |
| Lot Size: | 0,16 |
Description
Custom built home with terrific curb appeal in sought after McKenzie School District. Desirable open floor plan with high end cook's kitchen includes island and eat in area adjacent to the sun-filled family room with fireplace and handsome built in cabinetry. Classic living and dining rooms, charming first floor private office, handy mudroom off side entrance and attractive powder room finish the first floor. Second floor includes lux master suite with sitting room/2nd office, spa like bath and plenty of closets. Second floor includes two additional, generous bedrooms, hall bath with double sinks and charming laundry. 3rd floor suite consists of roomy bedroom, full bath with walk in shower. Lower level rec room has exceptional space which includes 5th bedroom, full bath and tons of storage. Extraordinary details throughout, meticulously maintained and built for today's lifestyle. Private yard, close to parks, walk to train and town !
Property Specifics
| Single Family | |
| — | |
| Colonial | |
| 2007 | |
| Full | |
| — | |
| No | |
| 0.16 |
| Cook | |
| — | |
| 0 / Not Applicable | |
| None | |
| Lake Michigan | |
| Public Sewer | |
| 09876065 | |
| 05284180140000 |
Nearby Schools
| NAME: | DISTRICT: | DISTANCE: | |
|---|---|---|---|
|
Grade School
Mckenzie Elementary School |
39 | — | |
|
Middle School
Wilmette Junior High School |
39 | Not in DB | |
|
High School
New Trier Twp H.s. Northfield/wi |
203 | Not in DB | |
Property History
| DATE: | EVENT: | PRICE: | SOURCE: |
|---|---|---|---|
| 28 Jun, 2018 | Sold | $1,125,000 | MRED MLS |
| 4 May, 2018 | Under contract | $1,199,000 | MRED MLS |
| 7 Mar, 2018 | Listed for sale | $1,199,000 | MRED MLS |
Room Specifics
Total Bedrooms: 5
Bedrooms Above Ground: 4
Bedrooms Below Ground: 1
Dimensions: —
Floor Type: —
Dimensions: —
Floor Type: —
Dimensions: —
Floor Type: —
Dimensions: —
Floor Type: —
Full Bathrooms: 5
Bathroom Amenities: Separate Shower,Double Sink
Bathroom in Basement: 1
Rooms: Bedroom 5,Office,Recreation Room,Sitting Room
Basement Description: Finished
Other Specifics
| 2 | |
| Concrete Perimeter | |
| — | |
| Patio, Storms/Screens | |
| Corner Lot | |
| 51X141 | |
| — | |
| Full | |
| Hardwood Floors, Second Floor Laundry | |
| Range, Microwave, Dishwasher, Refrigerator, Washer, Dryer, Disposal | |
| Not in DB | |
| Pool, Tennis Courts, Sidewalks | |
| — | |
| — | |
| — |
Tax History
| Year | Property Taxes |
|---|---|
| 2018 | $20,640 |
Contact Agent
Nearby Similar Homes
Nearby Sold Comparables
Contact Agent
Listing Provided By
@properties











