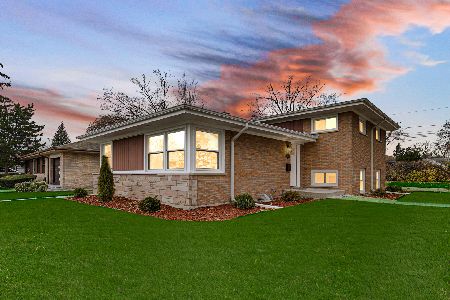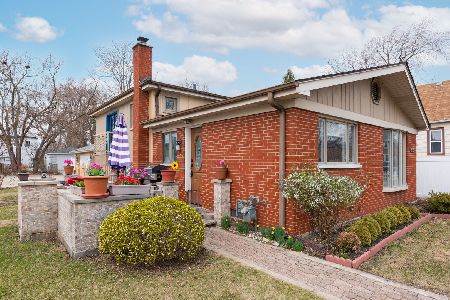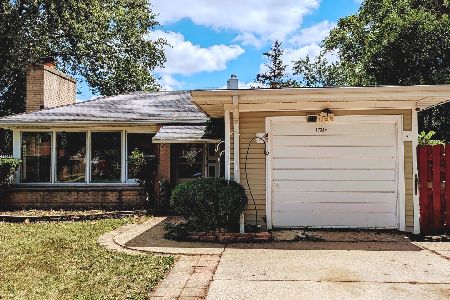1730 Locust Street, Des Plaines, Illinois 60018
$390,000
|
Sold
|
|
| Status: | Closed |
| Sqft: | 2,703 |
| Cost/Sqft: | $148 |
| Beds: | 3 |
| Baths: | 3 |
| Year Built: | — |
| Property Taxes: | $7,069 |
| Days On Market: | 1524 |
| Lot Size: | 0,15 |
Description
Newly gut-rehabbed beautiful house with sunroom and large finished basement. Solid bricks house and concrete foundation, garage is also solid bricks with new roof. Everything is NEW! New stainless appliances, floor, granite countertops, furnace, tankless hot water heater, new roof, and windows, etc. The main floor has an office/bedroom, open kitchen with dining room and living room, large windows with plenty of daylights. The house is on a large lot, finished basement provides extra room for family entertainment. Close to 90/94 and 294, easy to get to everywhere.
Property Specifics
| Single Family | |
| — | |
| — | |
| — | |
| Full,English | |
| — | |
| No | |
| 0.15 |
| Cook | |
| — | |
| — / Not Applicable | |
| None | |
| Public | |
| Public Sewer | |
| 11274544 | |
| 09281120100000 |
Nearby Schools
| NAME: | DISTRICT: | DISTANCE: | |
|---|---|---|---|
|
Middle School
Algonquin Middle School |
62 | Not in DB | |
Property History
| DATE: | EVENT: | PRICE: | SOURCE: |
|---|---|---|---|
| 7 Jan, 2022 | Sold | $390,000 | MRED MLS |
| 17 Dec, 2021 | Under contract | $399,999 | MRED MLS |
| 20 Nov, 2021 | Listed for sale | $399,999 | MRED MLS |
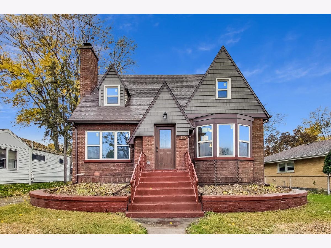
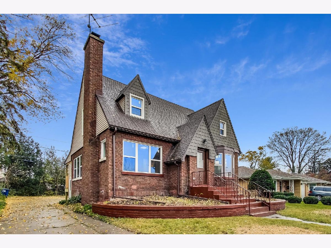
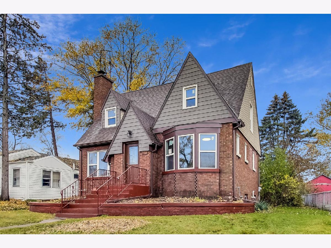
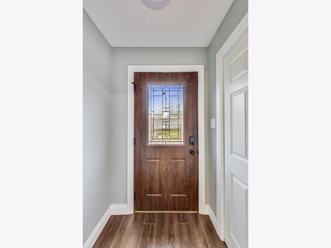
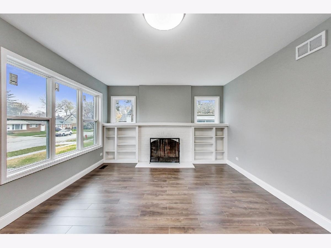
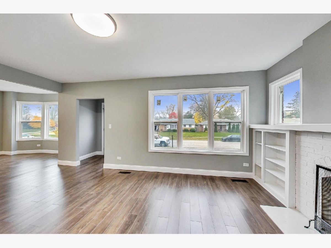
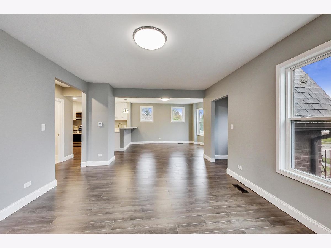
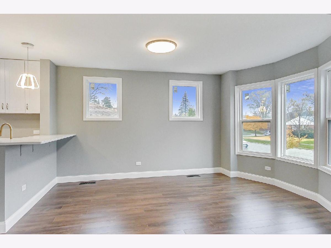
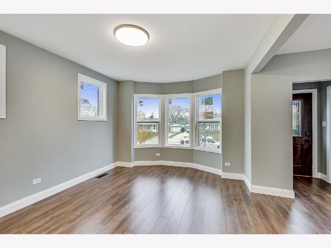
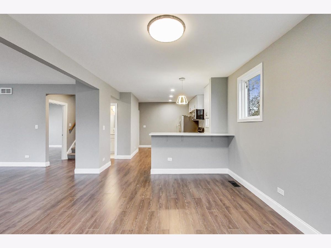
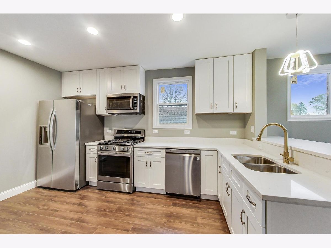
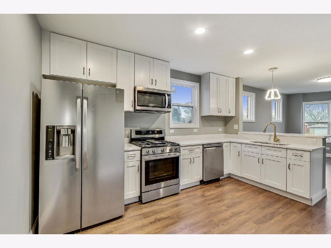
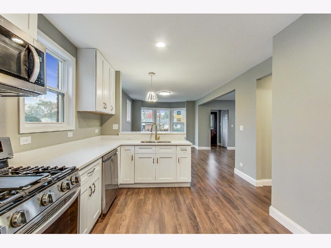
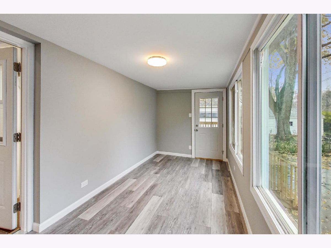
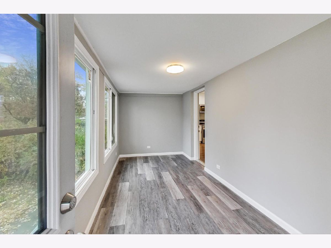
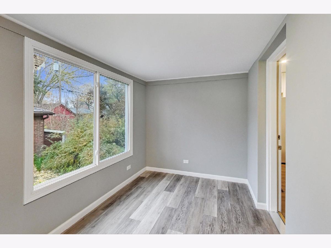
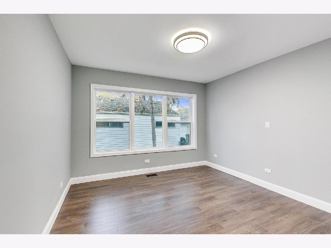
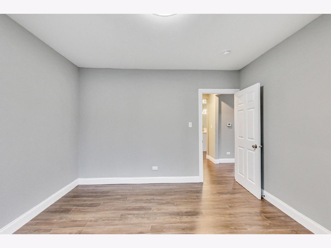
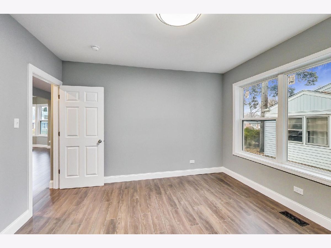
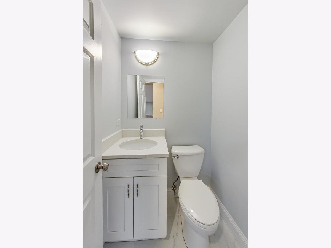
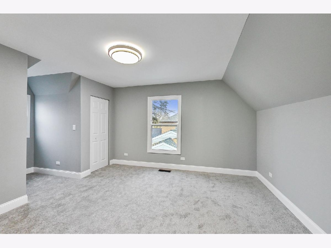
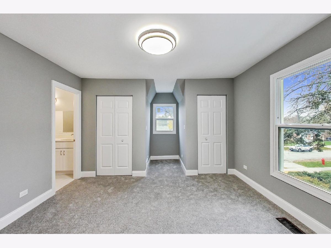
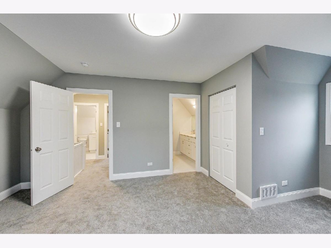
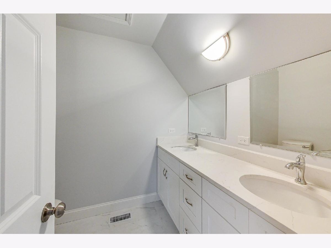
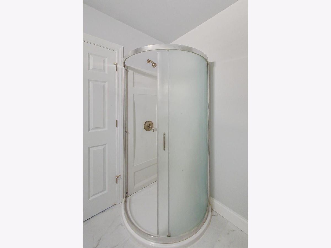
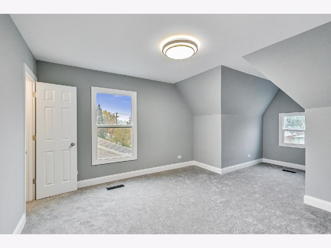
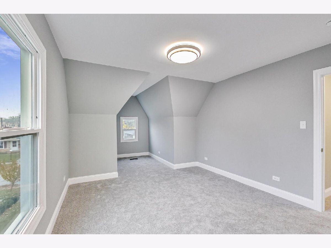
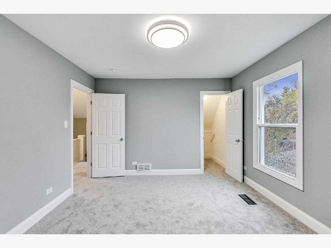
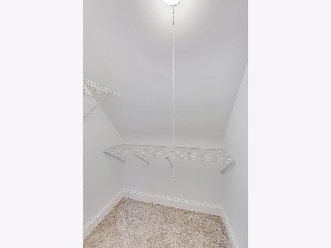
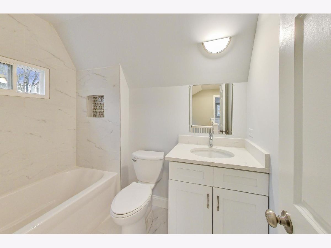
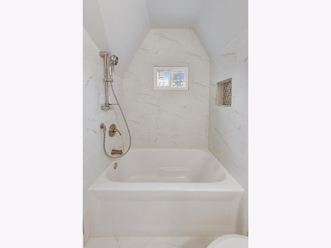
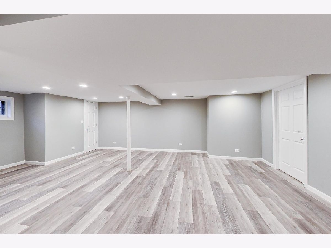
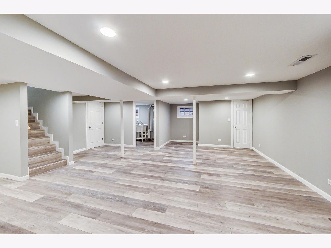
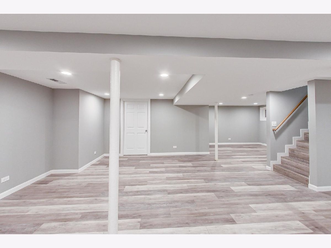
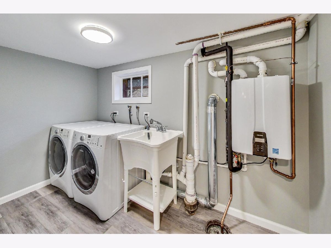
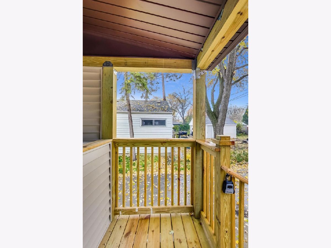
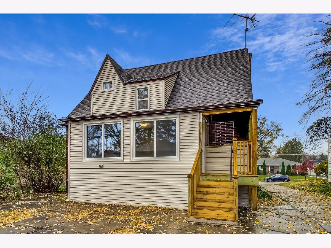
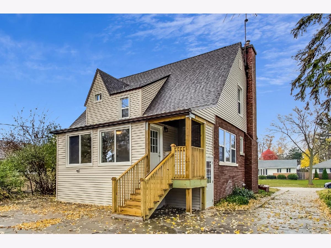
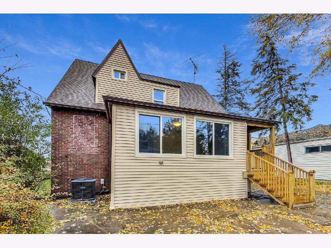
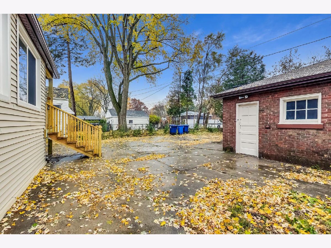
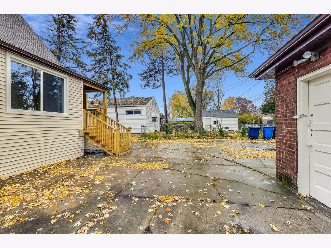
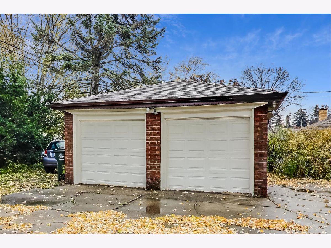
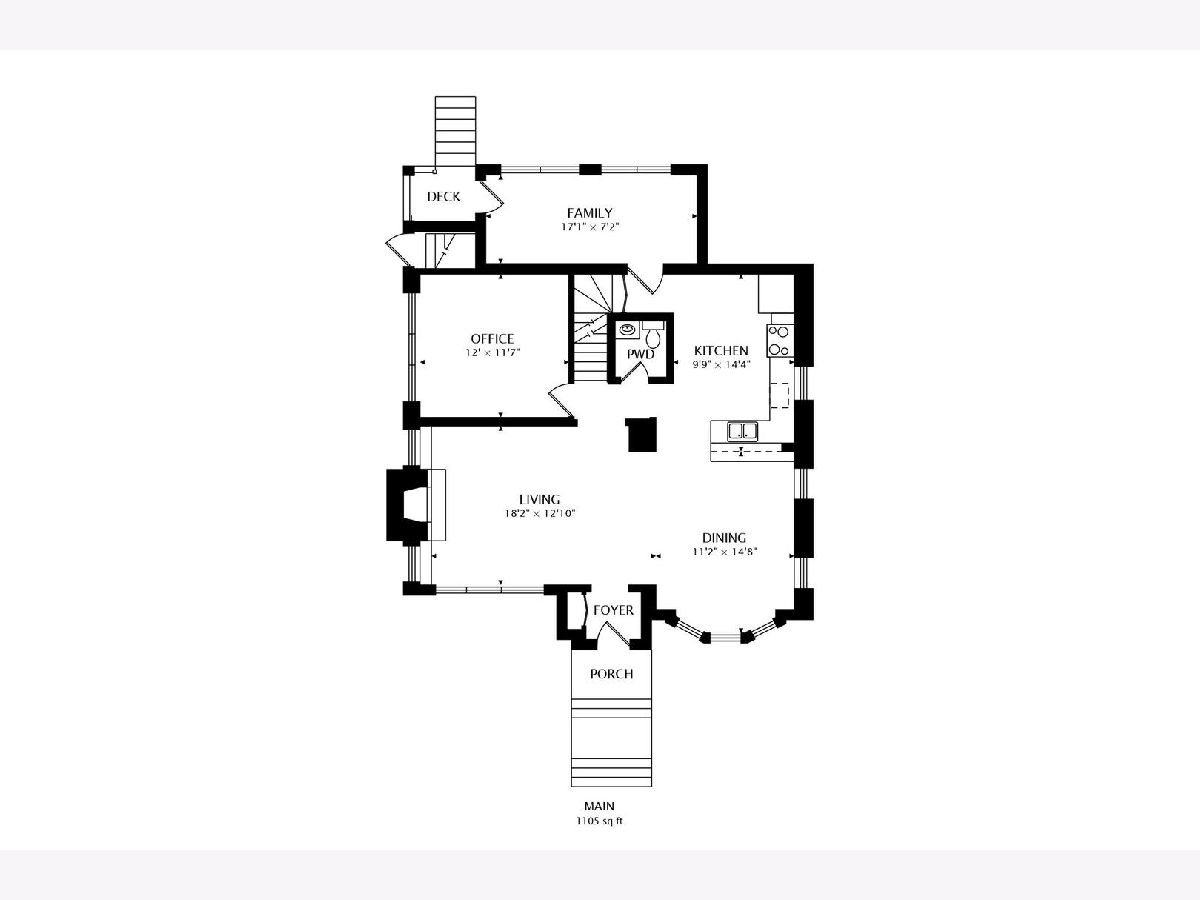
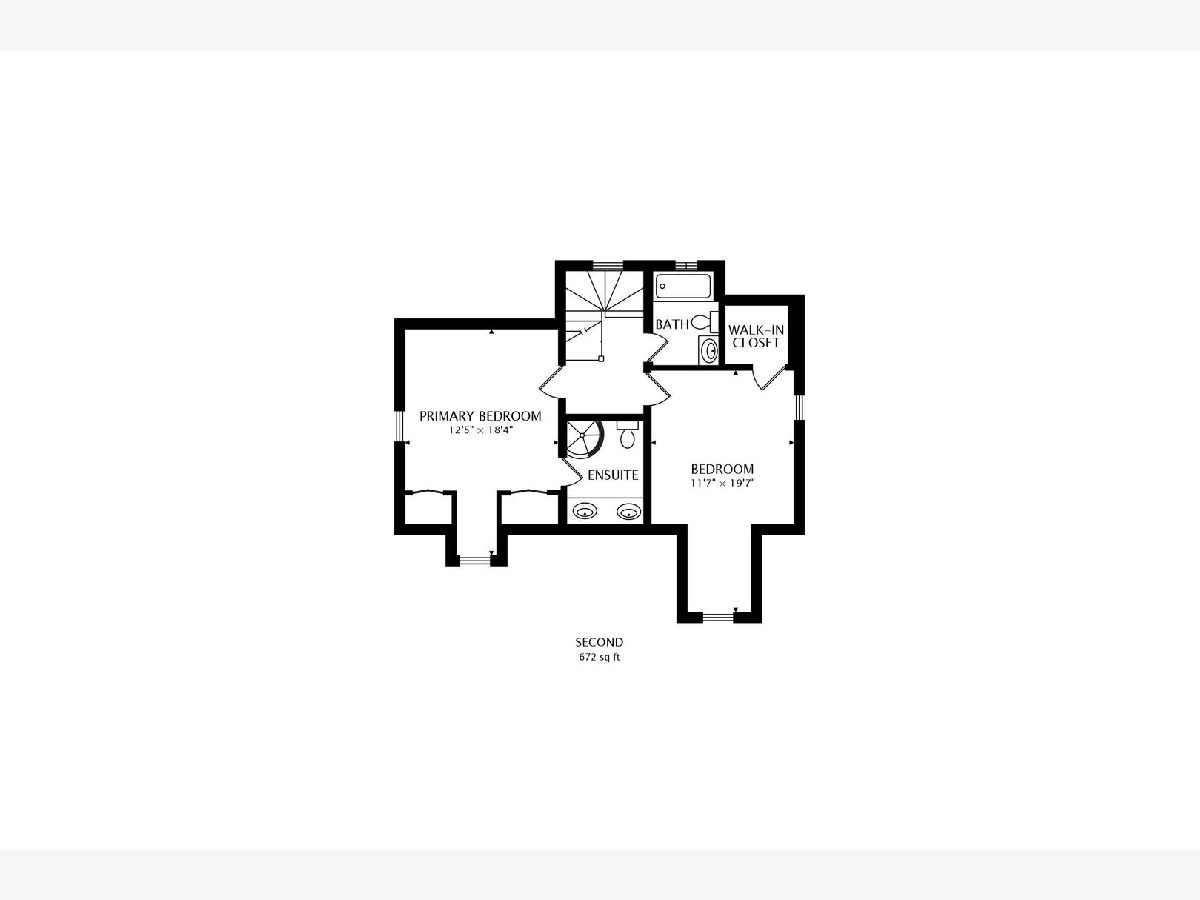
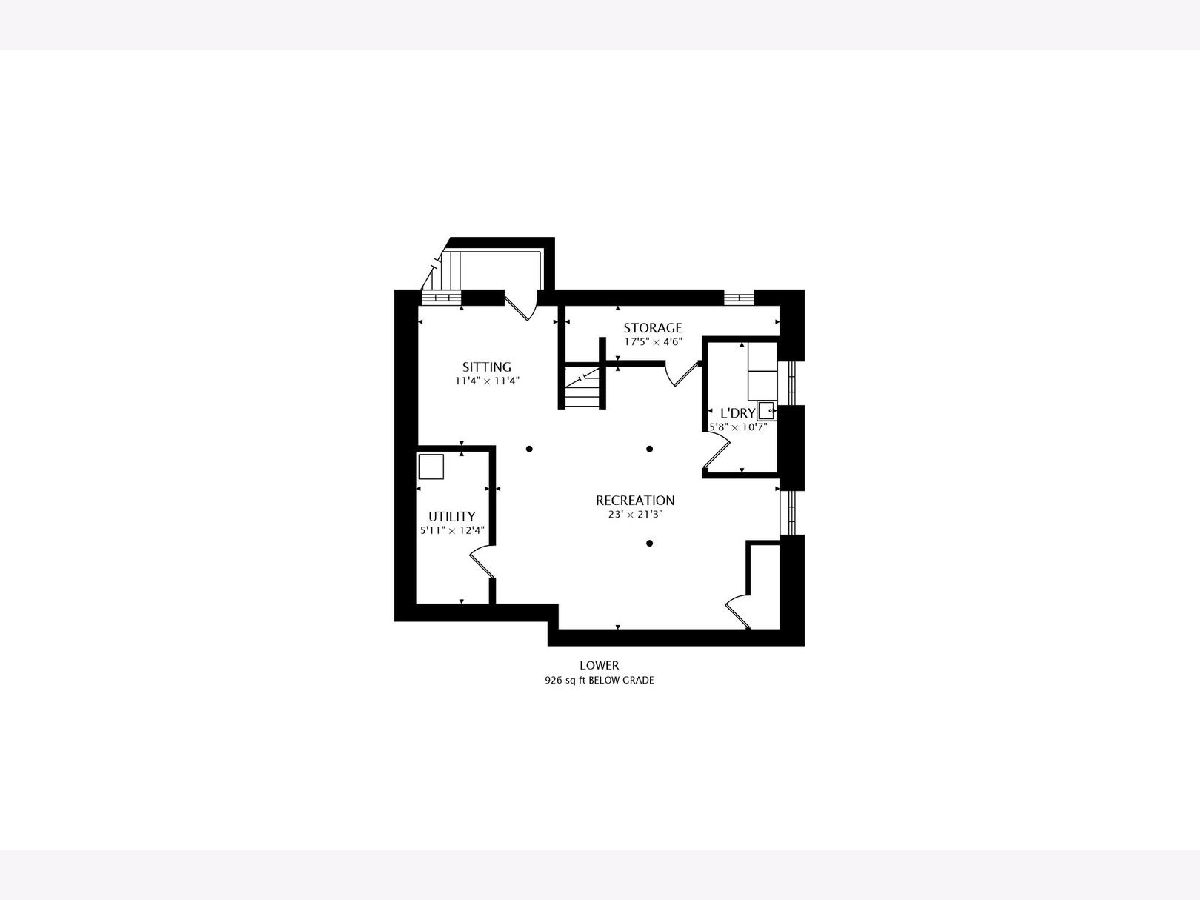
Room Specifics
Total Bedrooms: 3
Bedrooms Above Ground: 3
Bedrooms Below Ground: 0
Dimensions: —
Floor Type: Carpet
Dimensions: —
Floor Type: Vinyl
Full Bathrooms: 3
Bathroom Amenities: Double Sink
Bathroom in Basement: 0
Rooms: Sitting Room,Utility Room-Lower Level,Storage,Recreation Room,Sun Room
Basement Description: Finished
Other Specifics
| 2 | |
| Brick/Mortar,Concrete Perimeter | |
| — | |
| — | |
| — | |
| 6600 | |
| Unfinished | |
| Full | |
| — | |
| Range, Microwave, Dishwasher, Refrigerator, Washer, Dryer, Disposal | |
| Not in DB | |
| — | |
| — | |
| — | |
| Wood Burning |
Tax History
| Year | Property Taxes |
|---|---|
| 2022 | $7,069 |
Contact Agent
Nearby Similar Homes
Nearby Sold Comparables
Contact Agent
Listing Provided By
Compass

