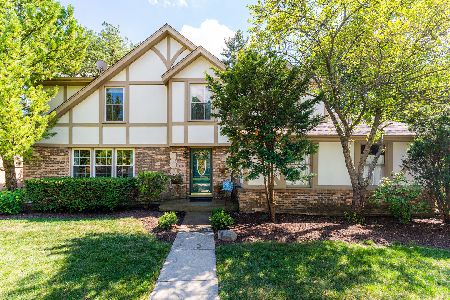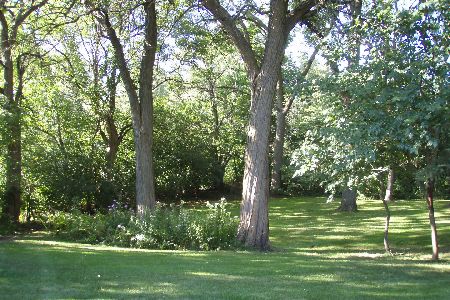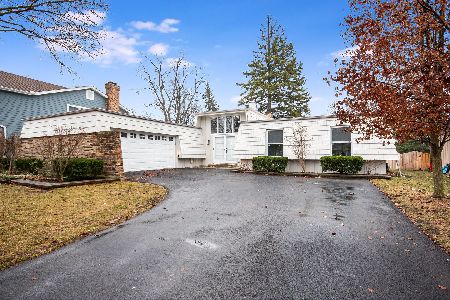1730 Marion Court, Wheaton, Illinois 60187
$741,000
|
Sold
|
|
| Status: | Closed |
| Sqft: | 2,282 |
| Cost/Sqft: | $296 |
| Beds: | 4 |
| Baths: | 3 |
| Year Built: | 1973 |
| Property Taxes: | $12,417 |
| Days On Market: | 293 |
| Lot Size: | 0,00 |
Description
Amazingly-located Wheaton home w/ Glen Ellyn Schools has (4) spacious bedrooms, (2.5) bathrooms and 3,000 sq ft. of finished living space. Comfortable and inviting, the traditional first floor plan with separate living + dining rooms flows into a light-filled updated eat-in kitchen that opens onto the family room w/ cozy wood-burning fireplace. Kitchen has custom cabinetry, granite countertops, high-end stainless steel appliances and center island perfect for extra prep space or in-kitchen dining. Kitchen opens onto to new deck and backyard. An oh-so-inviting vaulted screen porch off family room beckons to enjoy your morning coffee or a fun night w/ friends and family. Large primary bedroom suite w/ roomy walk-in-closet and spacious en-suite bathroom w/ new double vanity, fixtures, mirror + light fixtures. Large soaking tub for ultimate relaxation. Recently refinished and/or new beautiful wood floors throughout. Finished basement incl. private home office, large rec room, spacious laundry + mechanical room and plenty of storage. Newer carpet in basement. (2) car attached garage w/ fresh + clean epoxy floor finish. Walk to elementary, middle, and high school! Nicely landscaped yard w/ new fence overlooking a large green space beyond. Home completely re-painted inside + out. New light fixtures + ceiling fans. Don't miss our extensive list of updates + improvements in "Additional Docs" or by request.
Property Specifics
| Single Family | |
| — | |
| — | |
| 1973 | |
| — | |
| — | |
| No | |
| — |
| — | |
| — | |
| — / Not Applicable | |
| — | |
| — | |
| — | |
| 12328739 | |
| 0510202005 |
Nearby Schools
| NAME: | DISTRICT: | DISTANCE: | |
|---|---|---|---|
|
Grade School
Churchill Elementary School |
41 | — | |
|
Middle School
Hadley Junior High School |
41 | Not in DB | |
|
High School
Glenbard West High School |
87 | Not in DB | |
Property History
| DATE: | EVENT: | PRICE: | SOURCE: |
|---|---|---|---|
| 19 Sep, 2008 | Sold | $480,000 | MRED MLS |
| 6 Jul, 2008 | Under contract | $500,000 | MRED MLS |
| — | Last price change | $514,900 | MRED MLS |
| 2 Jan, 2008 | Listed for sale | $549,900 | MRED MLS |
| 26 Sep, 2016 | Sold | $460,000 | MRED MLS |
| 8 Aug, 2016 | Under contract | $469,900 | MRED MLS |
| — | Last price change | $475,000 | MRED MLS |
| 11 Mar, 2016 | Listed for sale | $499,900 | MRED MLS |
| 16 Sep, 2022 | Sold | $510,000 | MRED MLS |
| 16 Aug, 2022 | Under contract | $510,000 | MRED MLS |
| — | Last price change | $525,000 | MRED MLS |
| 3 Aug, 2022 | Listed for sale | $525,000 | MRED MLS |
| 29 May, 2025 | Sold | $741,000 | MRED MLS |
| 6 Apr, 2025 | Under contract | $675,000 | MRED MLS |
| 4 Apr, 2025 | Listed for sale | $675,000 | MRED MLS |
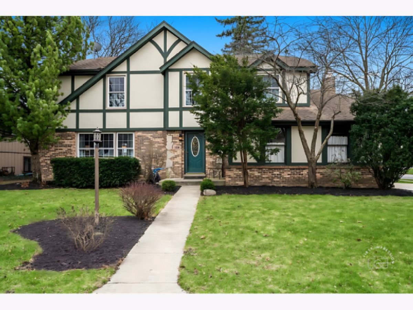
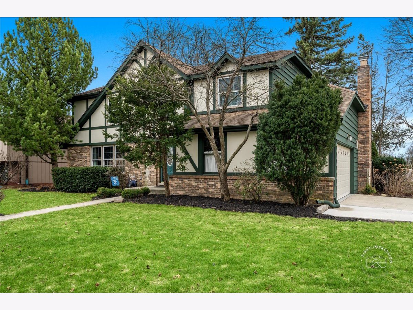
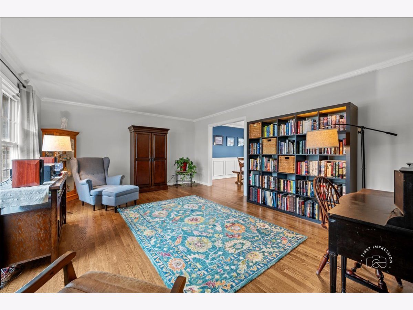
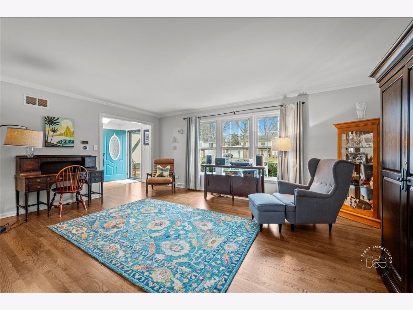
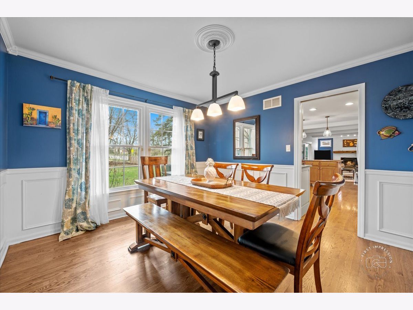
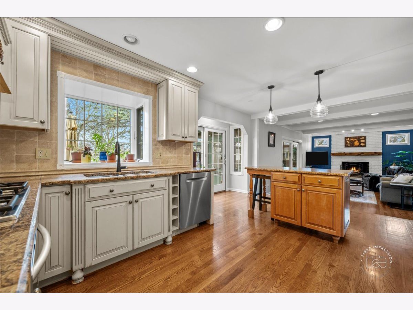
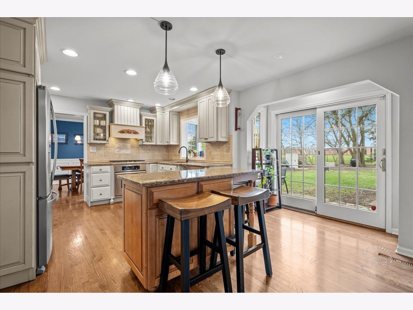
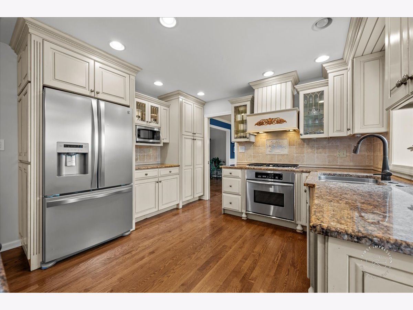
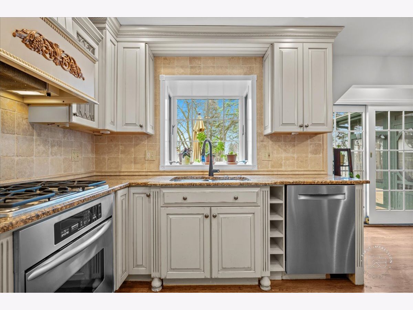
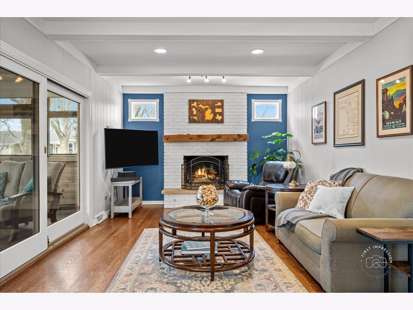
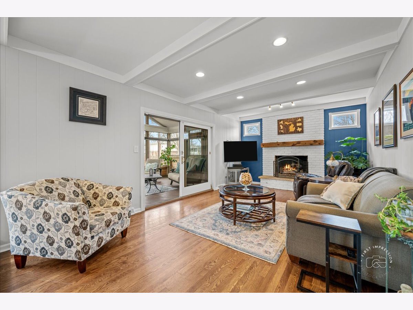
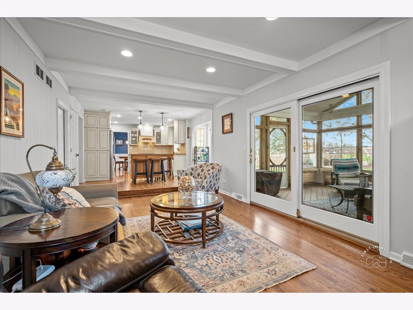
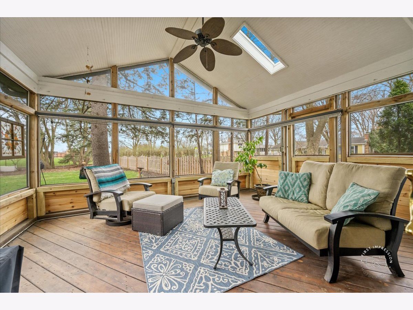
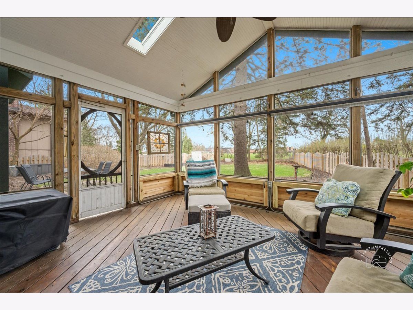
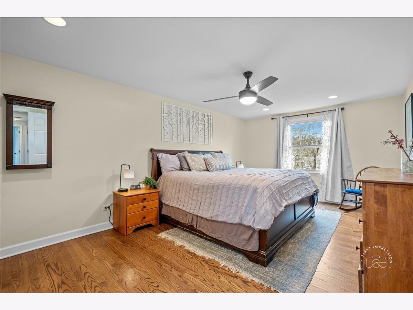
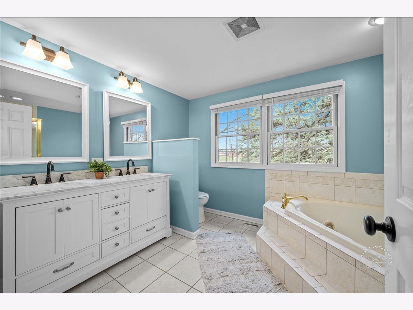
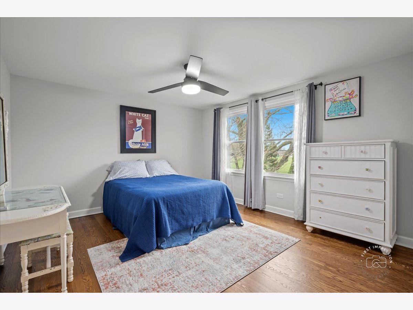
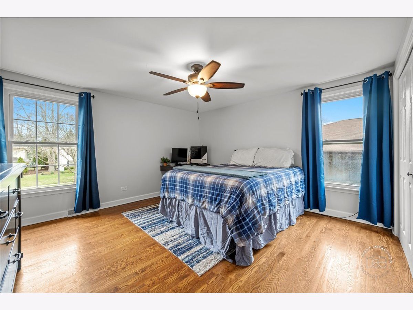
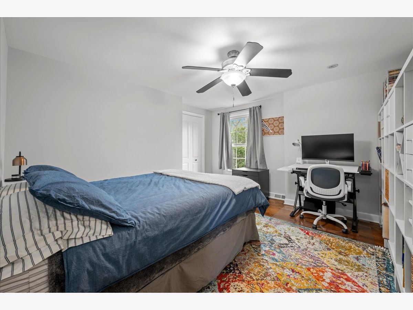
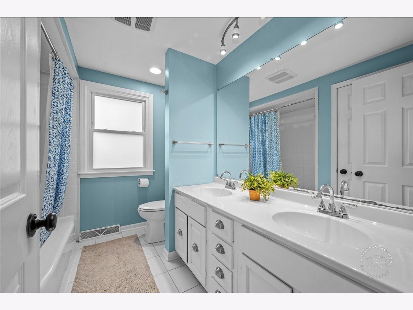
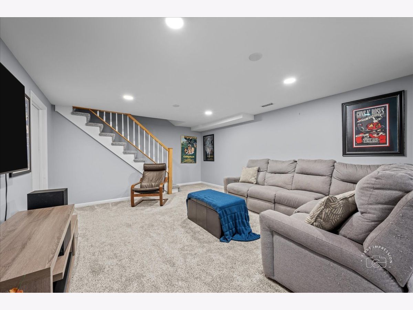
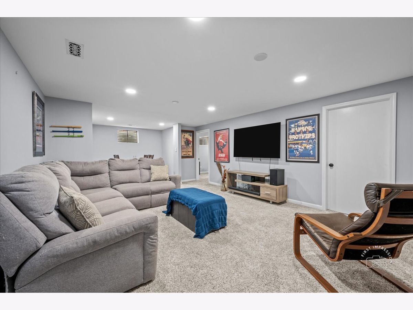
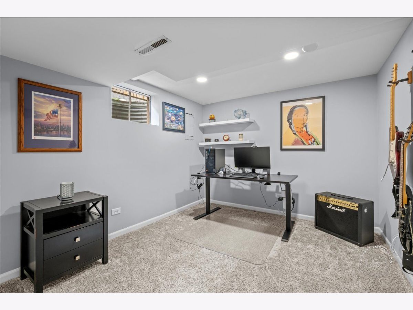
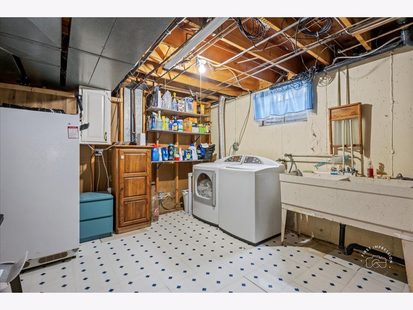
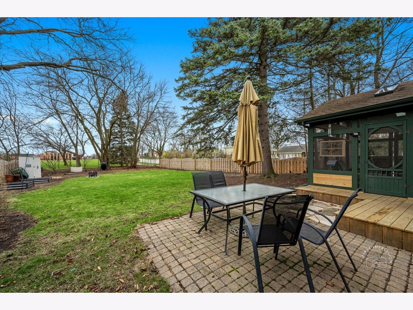
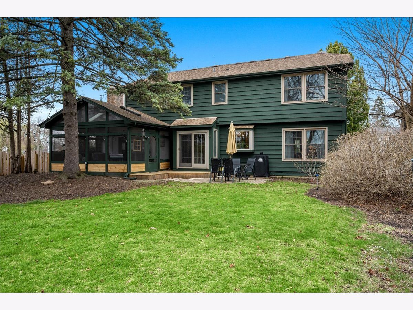
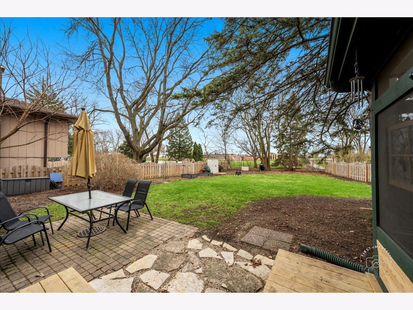
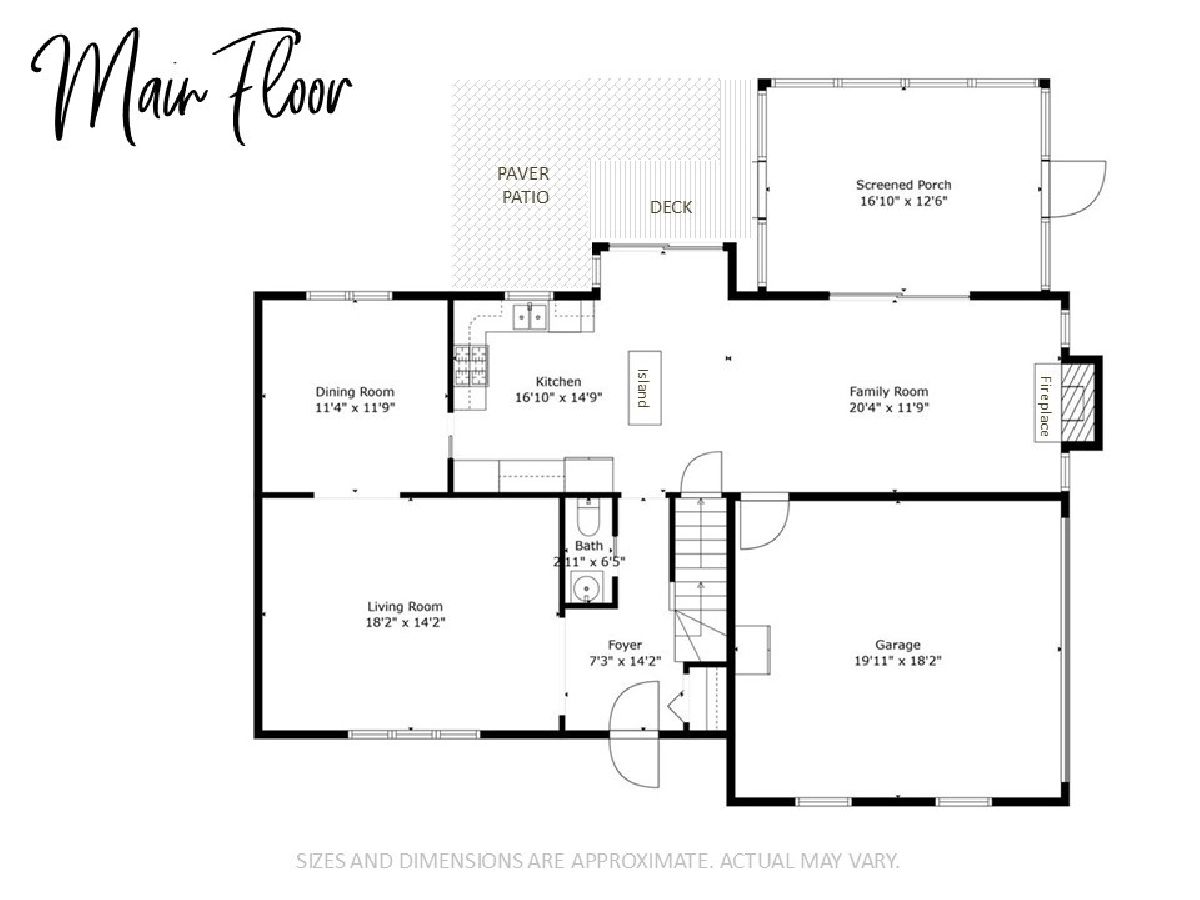
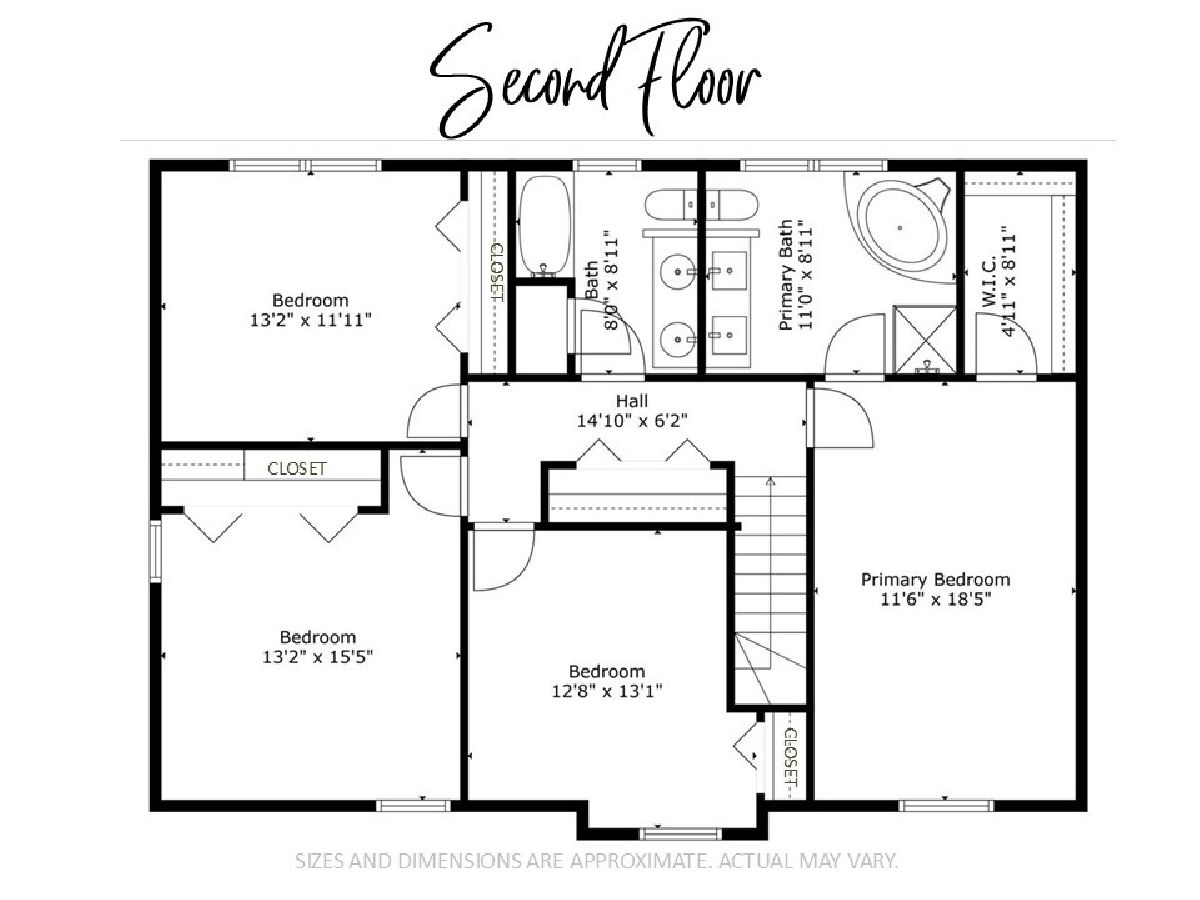
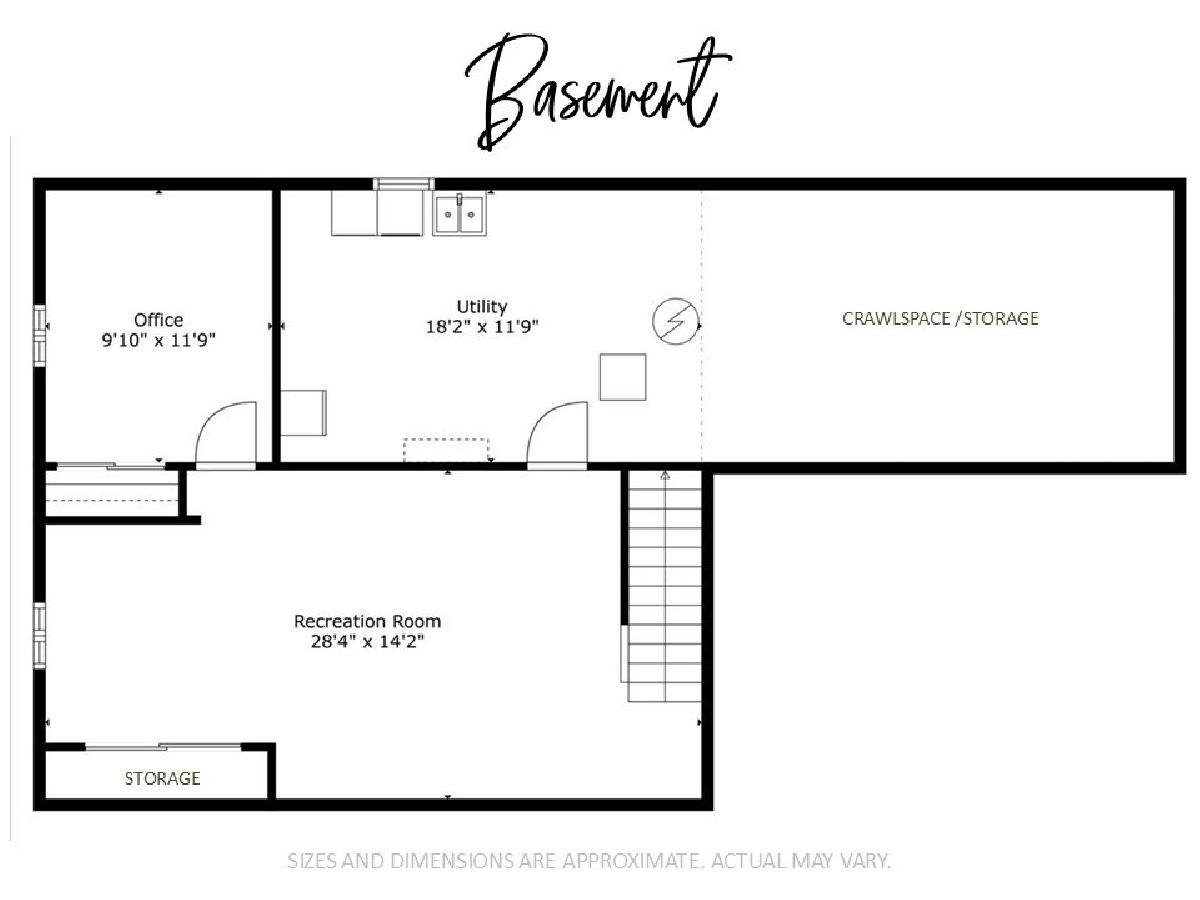
Room Specifics
Total Bedrooms: 4
Bedrooms Above Ground: 4
Bedrooms Below Ground: 0
Dimensions: —
Floor Type: —
Dimensions: —
Floor Type: —
Dimensions: —
Floor Type: —
Full Bathrooms: 3
Bathroom Amenities: Whirlpool,Separate Shower
Bathroom in Basement: 0
Rooms: —
Basement Description: —
Other Specifics
| 2 | |
| — | |
| — | |
| — | |
| — | |
| 86X145X46X15 | |
| — | |
| — | |
| — | |
| — | |
| Not in DB | |
| — | |
| — | |
| — | |
| — |
Tax History
| Year | Property Taxes |
|---|---|
| 2008 | $7,747 |
| 2016 | $9,448 |
| 2022 | $11,579 |
| 2025 | $12,417 |
Contact Agent
Nearby Similar Homes
Nearby Sold Comparables
Contact Agent
Listing Provided By
Berkshire Hathaway HomeServices Chicago





