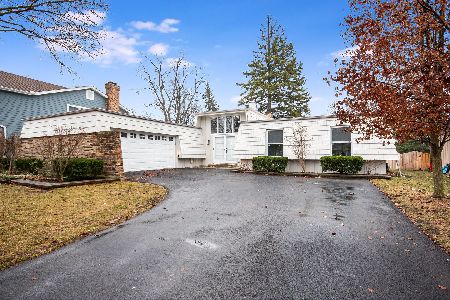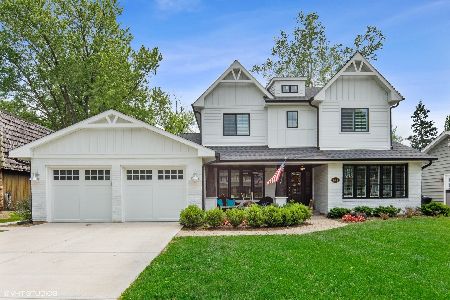1748 Marion Court, Wheaton, Illinois 60187
$460,000
|
Sold
|
|
| Status: | Closed |
| Sqft: | 2,312 |
| Cost/Sqft: | $205 |
| Beds: | 4 |
| Baths: | 3 |
| Year Built: | 1972 |
| Property Taxes: | $9,375 |
| Days On Market: | 3470 |
| Lot Size: | 0,23 |
Description
This is no ordinary 2 - story! Center entry colonial with all the finishing touches! Custom cabinetry throughout! Family room with fireplace and wet bar - french doors open to outdoor living! Updated kitchen with SS appliances, breakfast bar and planning desk open to laundry/mud room. Formal dining and living rooms. Master suite with full bath, walk-in closets and built in wardrobes with pull-out drawers. Three additional bedrooms with new carpet and abundant closets and storage. Open stairs to finished basement with rec room, weight room and check out the built-ins in the 33' long utility area. Garage has service door and pull-down stairs for attic access. The backyard is your retreat from your long day - "party all summer" - relax in the hot tub or turn on the music and invite your friends for a casual evening. There are many extras that you will not find any where else! Come and enjoy!
Property Specifics
| Single Family | |
| — | |
| Colonial | |
| 1972 | |
| Partial | |
| 2 STORY | |
| No | |
| 0.23 |
| Du Page | |
| — | |
| 0 / Not Applicable | |
| None | |
| Lake Michigan | |
| Public Sewer | |
| 09295402 | |
| 0510202008 |
Nearby Schools
| NAME: | DISTRICT: | DISTANCE: | |
|---|---|---|---|
|
Grade School
Churchill Elementary School |
41 | — | |
|
Middle School
Hadley Junior High School |
41 | Not in DB | |
|
High School
Glenbard West High School |
87 | Not in DB | |
Property History
| DATE: | EVENT: | PRICE: | SOURCE: |
|---|---|---|---|
| 11 Oct, 2016 | Sold | $460,000 | MRED MLS |
| 8 Aug, 2016 | Under contract | $475,000 | MRED MLS |
| 22 Jul, 2016 | Listed for sale | $475,000 | MRED MLS |
Room Specifics
Total Bedrooms: 4
Bedrooms Above Ground: 4
Bedrooms Below Ground: 0
Dimensions: —
Floor Type: Carpet
Dimensions: —
Floor Type: Carpet
Dimensions: —
Floor Type: Carpet
Full Bathrooms: 3
Bathroom Amenities: —
Bathroom in Basement: 0
Rooms: Eating Area,Recreation Room,Utility Room-Lower Level,Other Room
Basement Description: Partially Finished,Crawl
Other Specifics
| 2 | |
| — | |
| Concrete | |
| Deck, Hot Tub, Storms/Screens | |
| Cul-De-Sac,Fenced Yard,Landscaped,Wooded | |
| 70 X 145 | |
| Pull Down Stair,Unfinished | |
| Full | |
| Bar-Wet, Hardwood Floors, Wood Laminate Floors, First Floor Laundry | |
| Range, Microwave, Dishwasher, High End Refrigerator, Washer, Dryer, Disposal, Stainless Steel Appliance(s) | |
| Not in DB | |
| — | |
| — | |
| — | |
| Gas Log, Gas Starter |
Tax History
| Year | Property Taxes |
|---|---|
| 2016 | $9,375 |
Contact Agent
Nearby Similar Homes
Nearby Sold Comparables
Contact Agent
Listing Provided By
RE/MAX Suburban










