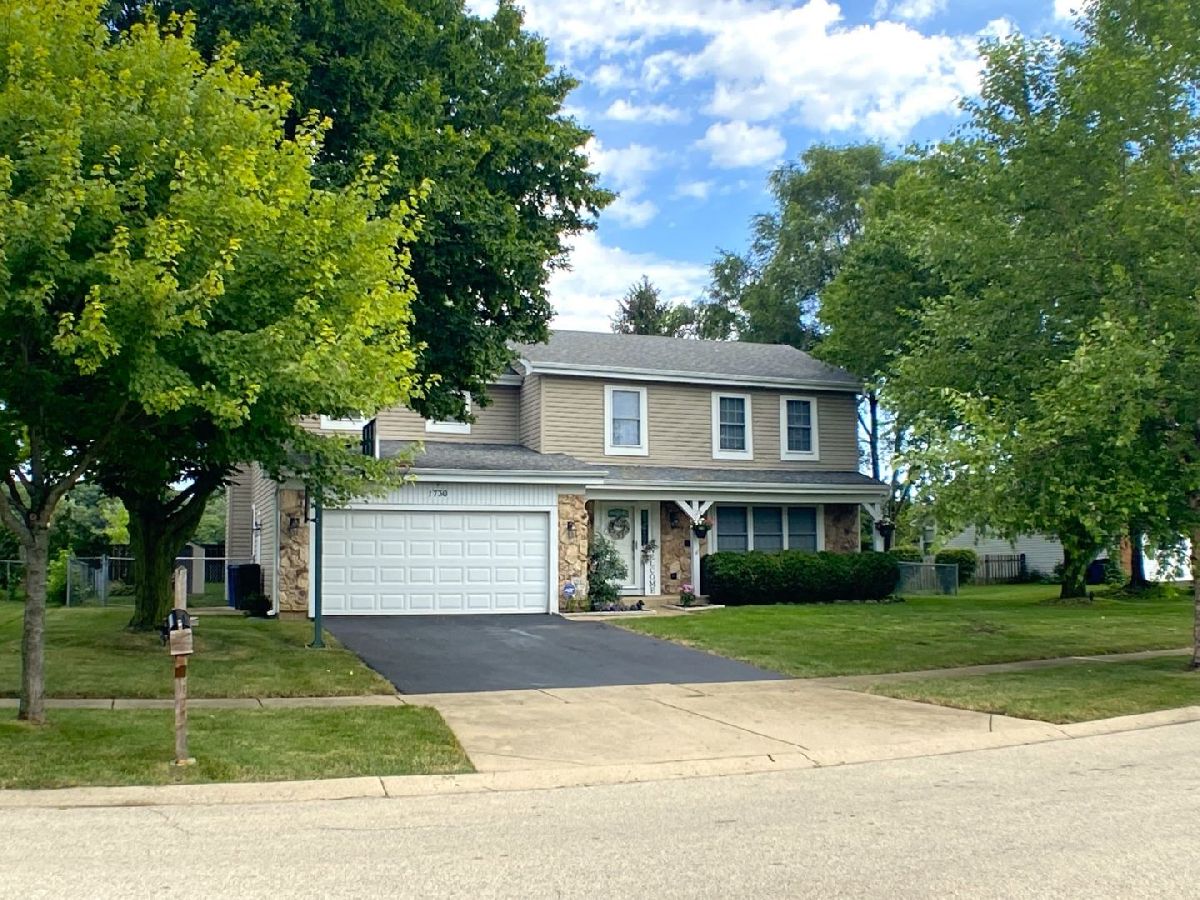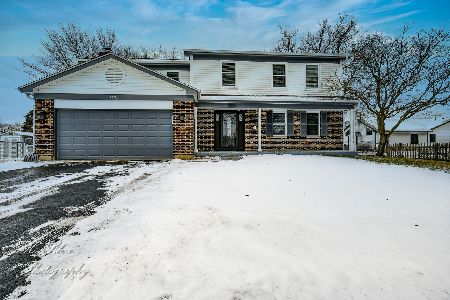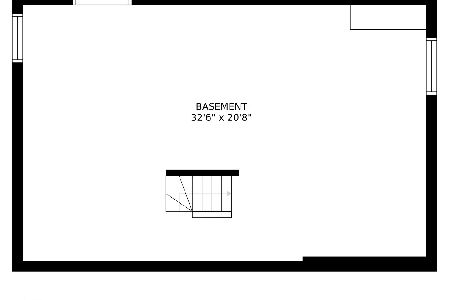1730 Powder Horn Drive, Algonquin, Illinois 60102
$394,000
|
Sold
|
|
| Status: | Closed |
| Sqft: | 2,300 |
| Cost/Sqft: | $169 |
| Beds: | 4 |
| Baths: | 3 |
| Year Built: | 1987 |
| Property Taxes: | $7,191 |
| Days On Market: | 1283 |
| Lot Size: | 0,00 |
Description
Beautifully updated contemporary yet cozy 4 bedroom-2.5 bath home with tree lined street in the rear creating a large, fenced in private backyard. Open floor plan with hardwood floors throughout 1st floor and stairs, renovated kitchen with white cabinets and soft close drawers, island, quartz countertops, SS appliances and recessed lighting, crown molding, 6 panel doors. Fireplace in family room. All bathrooms updated with laundry on the 2nd floor. Large master bedroom with walk-in closet and updated ceramic tile shower. Spacious 3 bedrooms with ample closet space. Partially finished basement with large storage area. New gorgeous custom paver patio with firepit, garden/relaxation area, gazebo, and new shed. Close to downtown Algonquin, great nature walks/trails/river walk along with schools and parks. Welcome to your next home.
Property Specifics
| Single Family | |
| — | |
| — | |
| 1987 | |
| — | |
| — | |
| No | |
| — |
| Mc Henry | |
| — | |
| — / Not Applicable | |
| — | |
| — | |
| — | |
| 11474680 | |
| 1935130004 |
Nearby Schools
| NAME: | DISTRICT: | DISTANCE: | |
|---|---|---|---|
|
Grade School
Algonquin Lakes Elementary Schoo |
300 | — | |
|
Middle School
Algonquin Middle School |
300 | Not in DB | |
|
High School
Dundee-crown High School |
300 | Not in DB | |
Property History
| DATE: | EVENT: | PRICE: | SOURCE: |
|---|---|---|---|
| 20 Sep, 2022 | Sold | $394,000 | MRED MLS |
| 30 Jul, 2022 | Under contract | $389,000 | MRED MLS |
| 26 Jul, 2022 | Listed for sale | $389,000 | MRED MLS |

Room Specifics
Total Bedrooms: 4
Bedrooms Above Ground: 4
Bedrooms Below Ground: 0
Dimensions: —
Floor Type: —
Dimensions: —
Floor Type: —
Dimensions: —
Floor Type: —
Full Bathrooms: 3
Bathroom Amenities: Separate Shower
Bathroom in Basement: 0
Rooms: —
Basement Description: Partially Finished
Other Specifics
| 2.5 | |
| — | |
| — | |
| — | |
| — | |
| 14400 | |
| — | |
| — | |
| — | |
| — | |
| Not in DB | |
| — | |
| — | |
| — | |
| — |
Tax History
| Year | Property Taxes |
|---|---|
| 2022 | $7,191 |
Contact Agent
Nearby Similar Homes
Nearby Sold Comparables
Contact Agent
Listing Provided By
4 Sale Realty, Inc.











