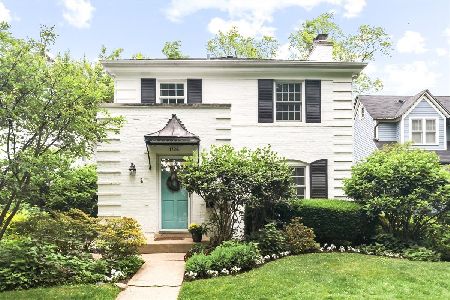1730 Walnut Avenue, Wilmette, Illinois 60091
$685,000
|
Sold
|
|
| Status: | Closed |
| Sqft: | 2,651 |
| Cost/Sqft: | $264 |
| Beds: | 4 |
| Baths: | 3 |
| Year Built: | — |
| Property Taxes: | $14,399 |
| Days On Market: | 1991 |
| Lot Size: | 0,16 |
Description
LOCATION, LOCATION, LOCATION is ideal on this 3 story Victorian beauty with large wrap around porch on gorgeous corner lot in prestigious New Trier HS district* Gleaming NEWLY refinished hardwoods t/o 1st & 2nd floors* 2015 UPDATED eat-in chef's kitchen with marble counters, 42" white cabs, tiled backsplash & SS appliances incl. 6 burner gas cooktop w/griddle and breakfast bar* Large LR, Formal dining room (NEW wood flooring) & family room with original re-furbished stained glass windows complete the 1st floor* 2nd floor has a large primary bedroom with additional closets, 1 2nd bedroom w/ double closet, 2 full baths, laundry, office & large loft perfect for relaxing with a good book* 3rd floor has 4th & 5th bedrooms, large storage closet & extra large attic for ample storage* Basement access from exterior offers additional storage and utilities, livable space* Fully fenced yard with 2 car detached, heated garage* Concrete driveway and brick paver walk and patio* Basement french drain system & 1 sump NEW 2020* NEW 2nd sump 2019* 1 NEW AC & Furnace 2017* NEW H2O 2009* NEW COPPER plumbing throughout* Windows are 12 years old* NEWER GE washer/dryer* WELCOME HOME!
Property Specifics
| Single Family | |
| — | |
| Victorian | |
| — | |
| Partial | |
| VICTORIAN | |
| No | |
| 0.16 |
| Cook | |
| — | |
| — / Not Applicable | |
| None | |
| Lake Michigan | |
| Public Sewer | |
| 10808576 | |
| 05284130130000 |
Nearby Schools
| NAME: | DISTRICT: | DISTANCE: | |
|---|---|---|---|
|
Grade School
Mckenzie Elementary School |
39 | — | |
|
Middle School
Wilmette Junior High School |
39 | Not in DB | |
|
High School
New Trier Twp H.s. Northfield/wi |
203 | Not in DB | |
Property History
| DATE: | EVENT: | PRICE: | SOURCE: |
|---|---|---|---|
| 7 Dec, 2020 | Sold | $685,000 | MRED MLS |
| 6 Sep, 2020 | Under contract | $699,999 | MRED MLS |
| — | Last price change | $725,000 | MRED MLS |
| 6 Aug, 2020 | Listed for sale | $750,000 | MRED MLS |
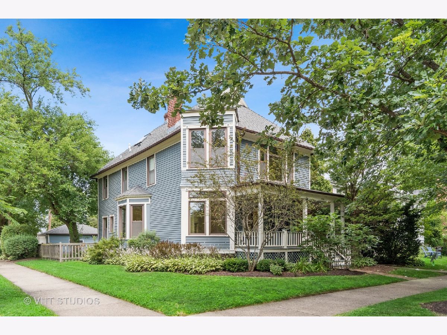
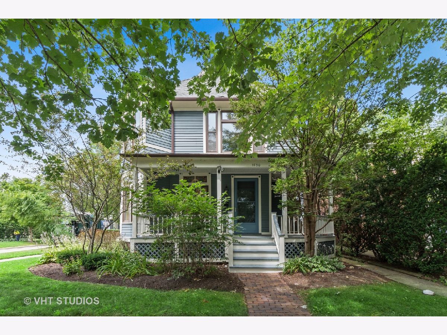
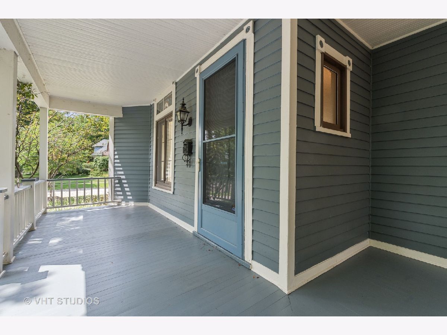
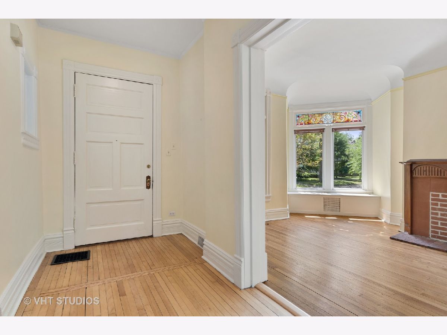
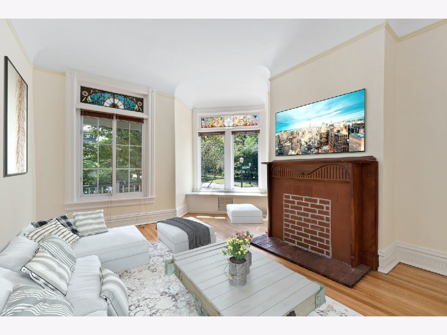
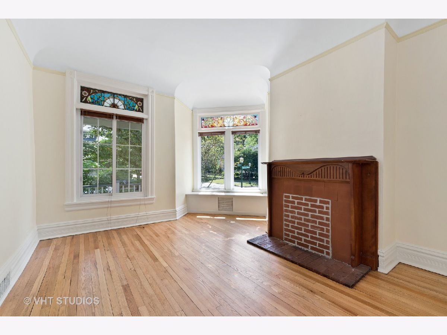
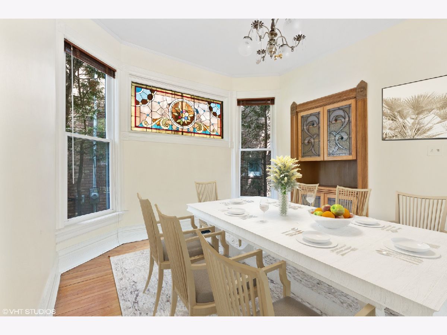
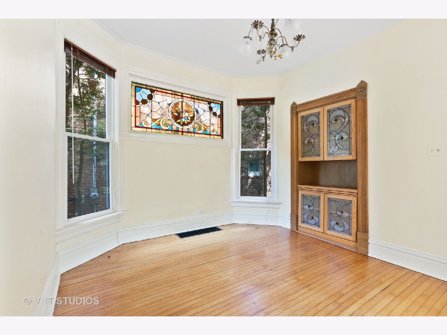
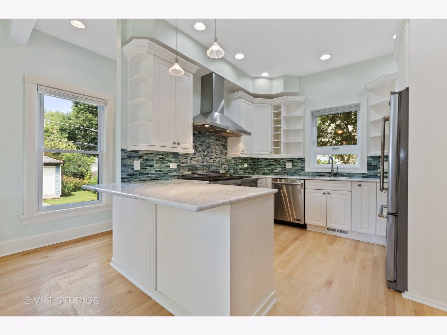
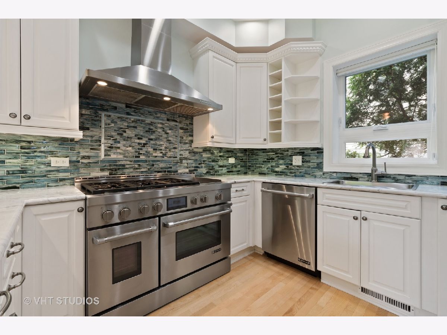
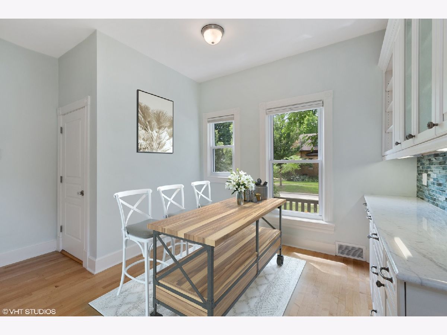
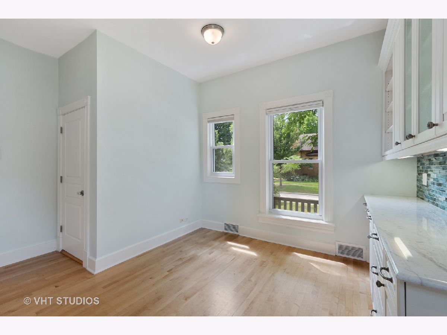
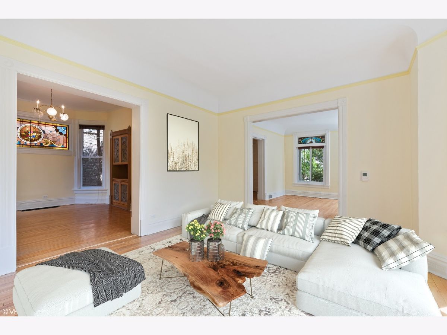
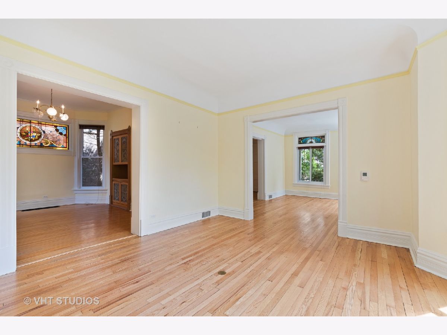
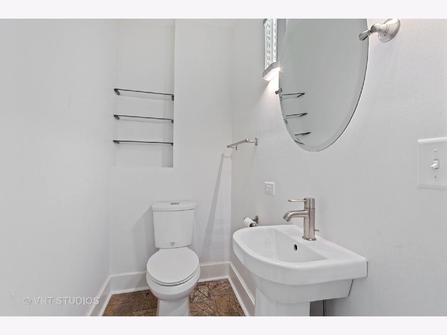
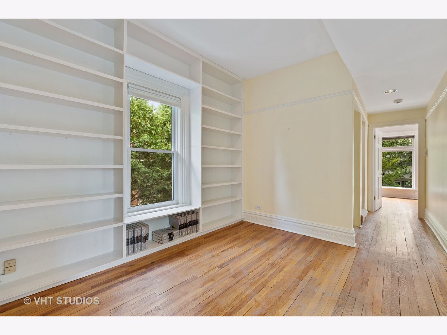
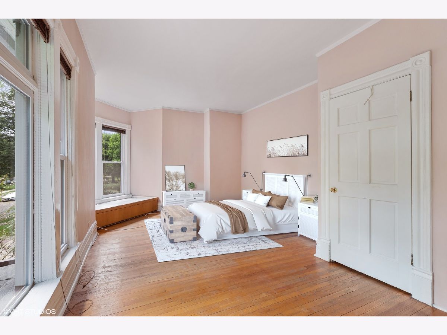
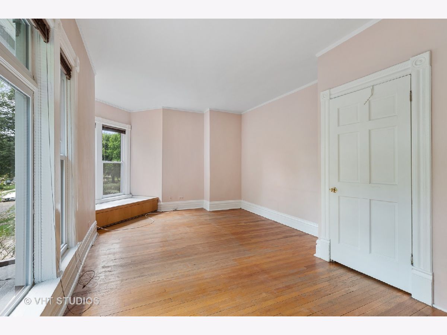
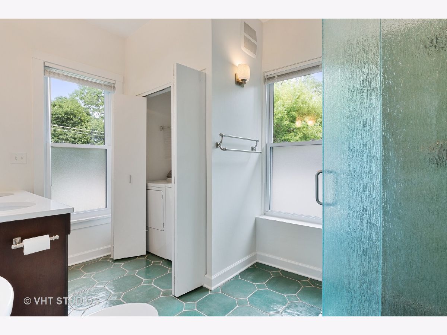
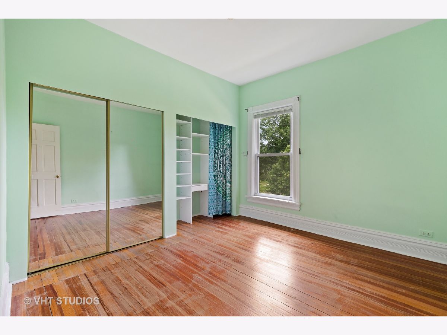
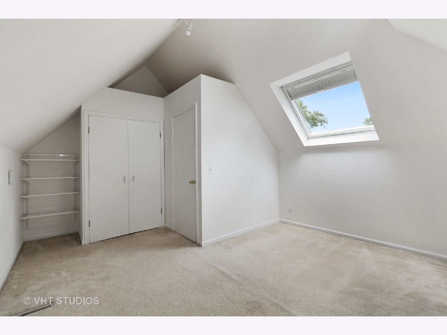
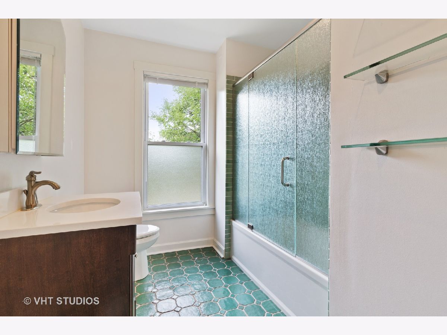
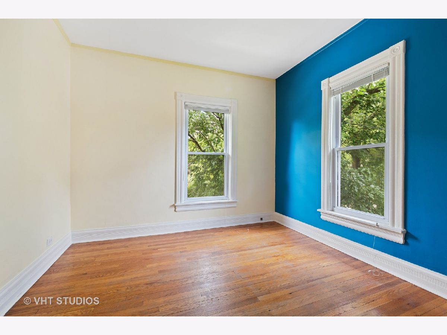
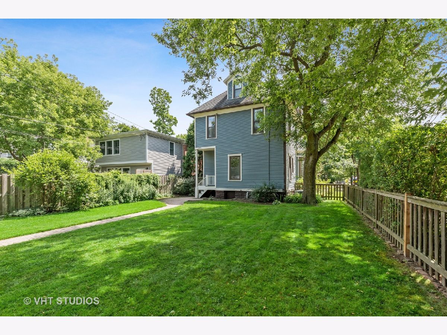
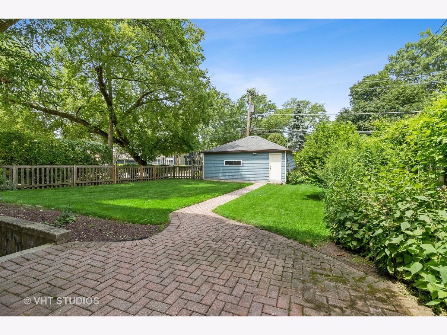
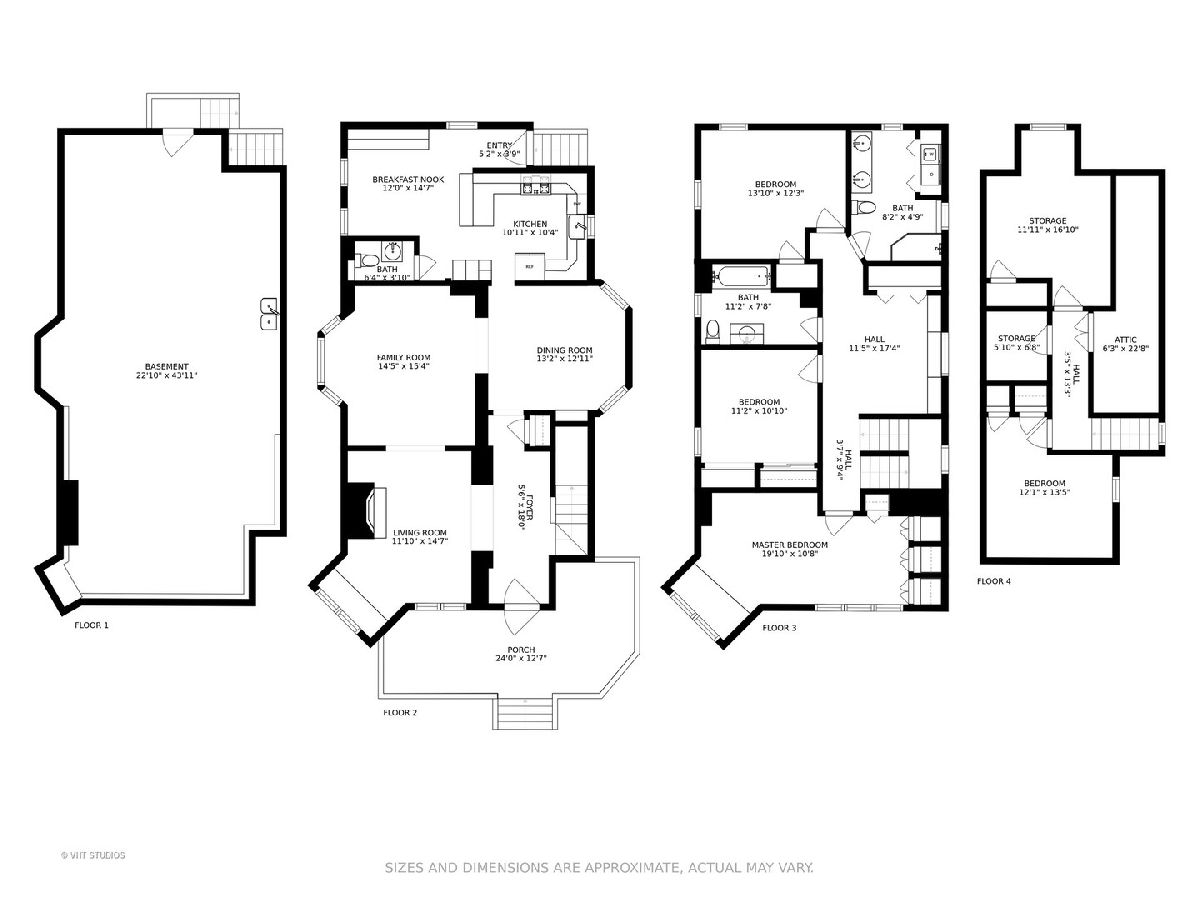
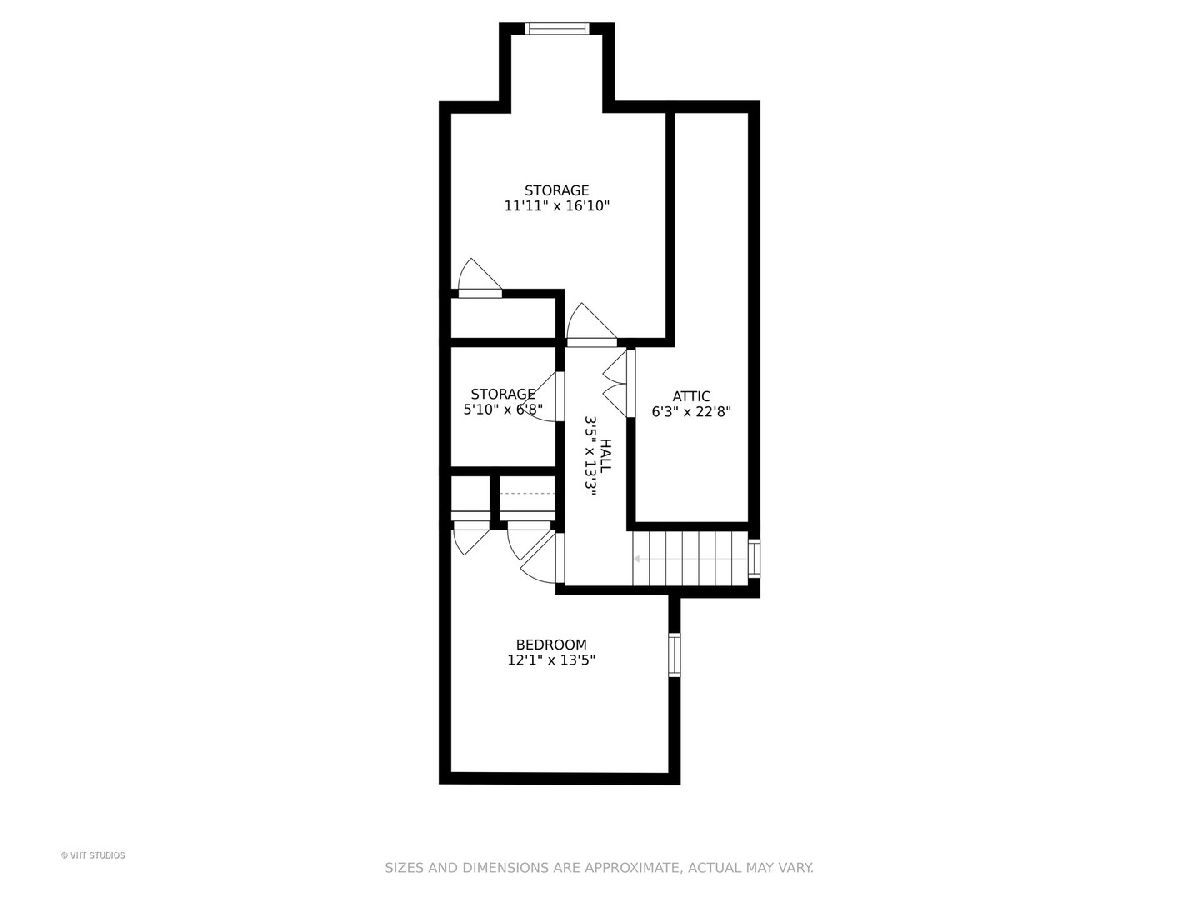
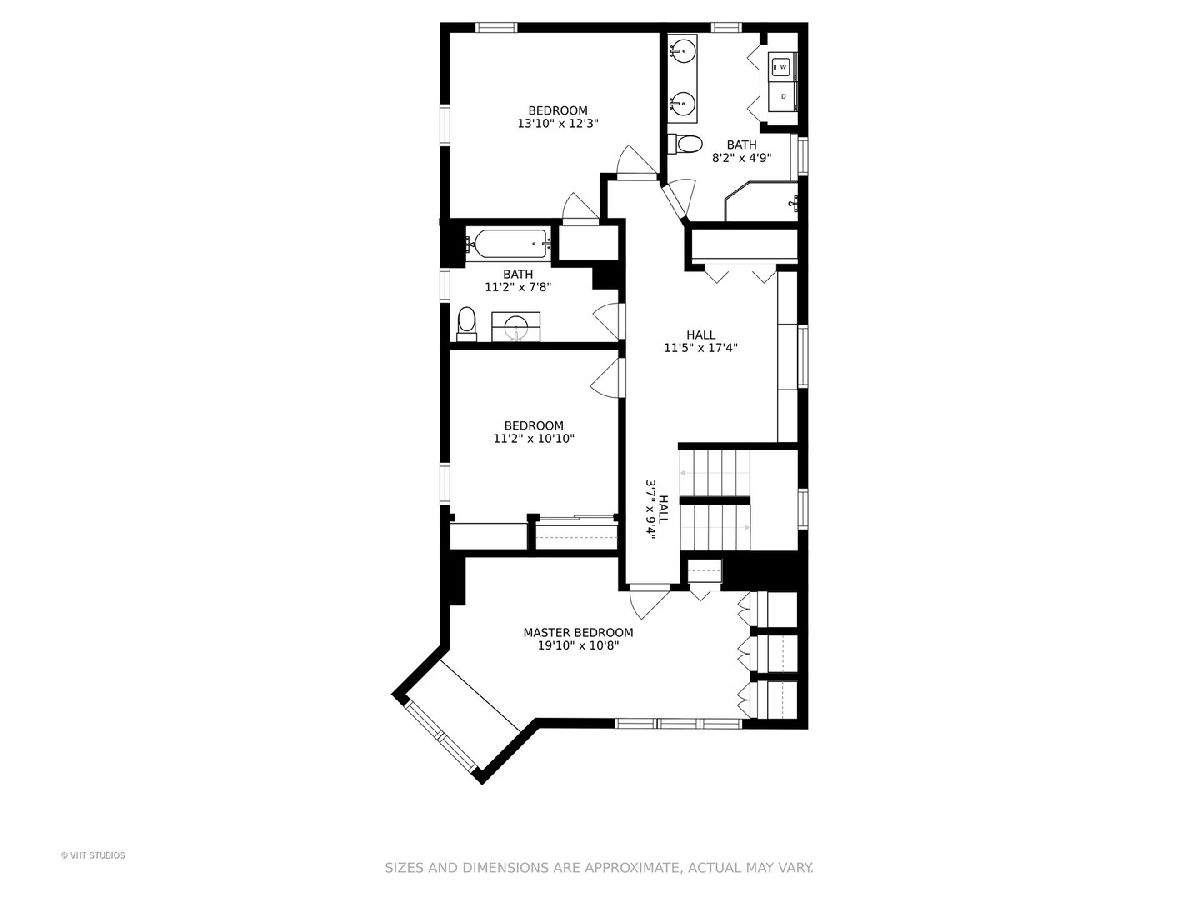
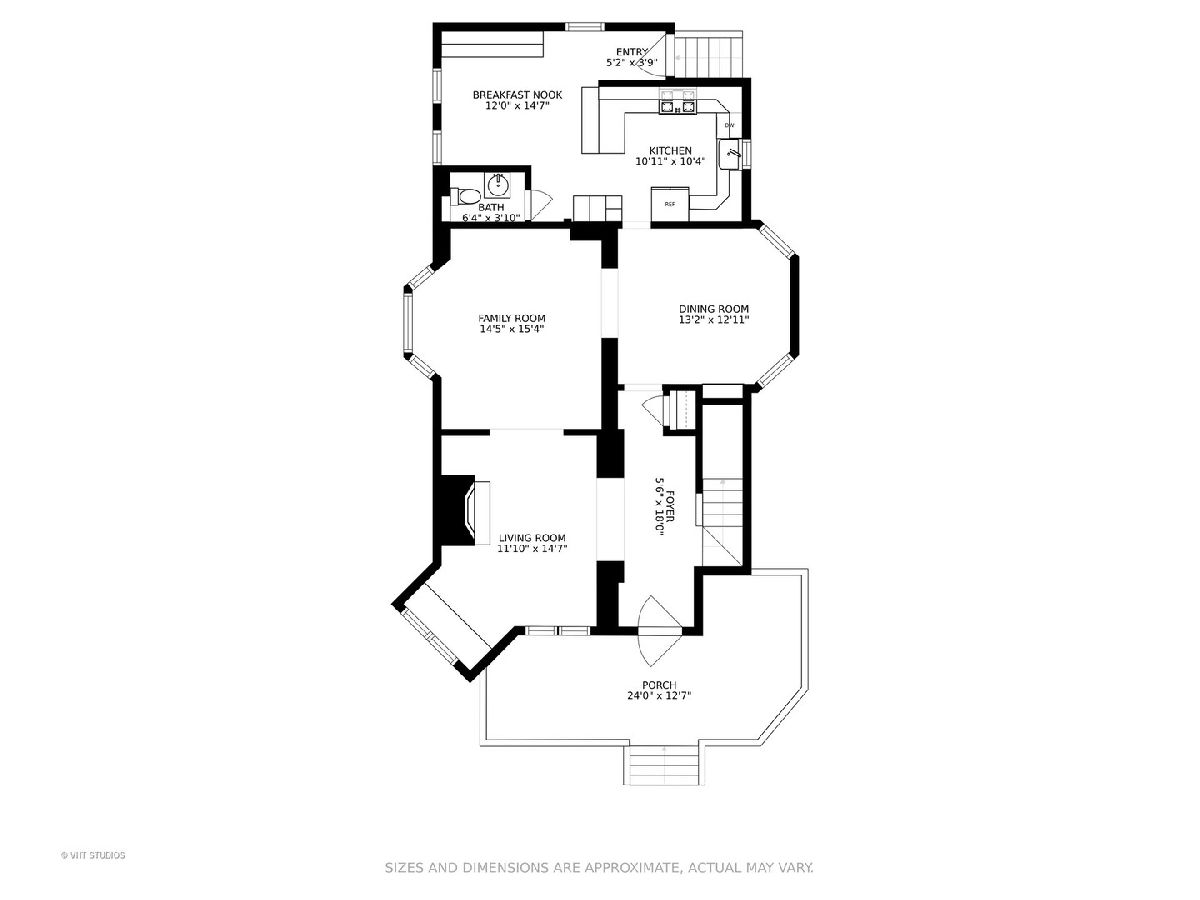
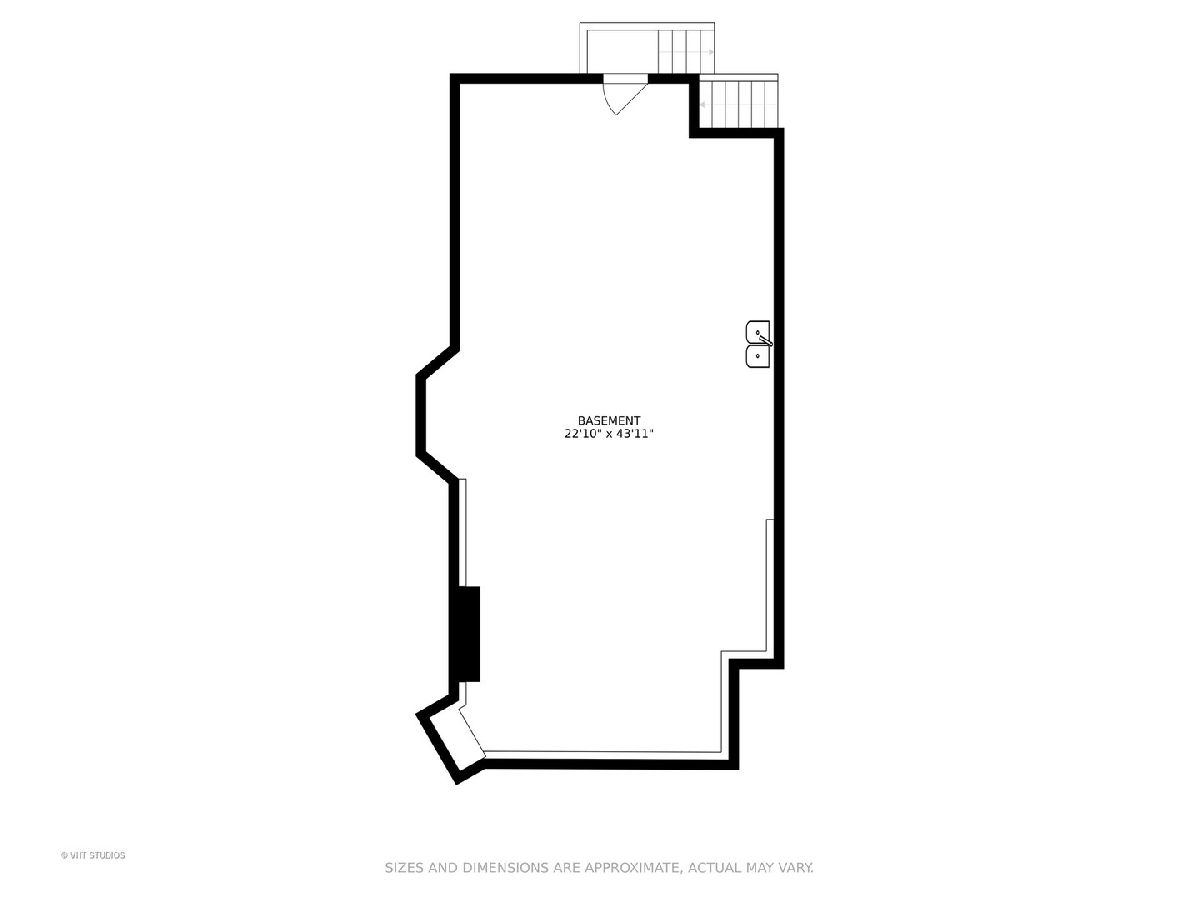
Room Specifics
Total Bedrooms: 4
Bedrooms Above Ground: 4
Bedrooms Below Ground: 0
Dimensions: —
Floor Type: Hardwood
Dimensions: —
Floor Type: Carpet
Dimensions: —
Floor Type: Carpet
Full Bathrooms: 3
Bathroom Amenities: Separate Shower,Soaking Tub
Bathroom in Basement: 0
Rooms: Office,Eating Area,Foyer,Attic,Storage,Utility Room-Lower Level
Basement Description: Cellar
Other Specifics
| 2 | |
| Concrete Perimeter | |
| Concrete | |
| Patio, Storms/Screens | |
| Corner Lot,Fenced Yard | |
| 50X140 | |
| — | |
| None | |
| Vaulted/Cathedral Ceilings, Skylight(s), Hardwood Floors, Second Floor Laundry, Built-in Features | |
| Range, Microwave, Dishwasher, Refrigerator, Washer, Dryer, Disposal, Stainless Steel Appliance(s), Range Hood | |
| Not in DB | |
| Park, Curbs, Sidewalks, Street Lights, Street Paved | |
| — | |
| — | |
| — |
Tax History
| Year | Property Taxes |
|---|---|
| 2020 | $14,399 |
Contact Agent
Nearby Similar Homes
Nearby Sold Comparables
Contact Agent
Listing Provided By
@properties






